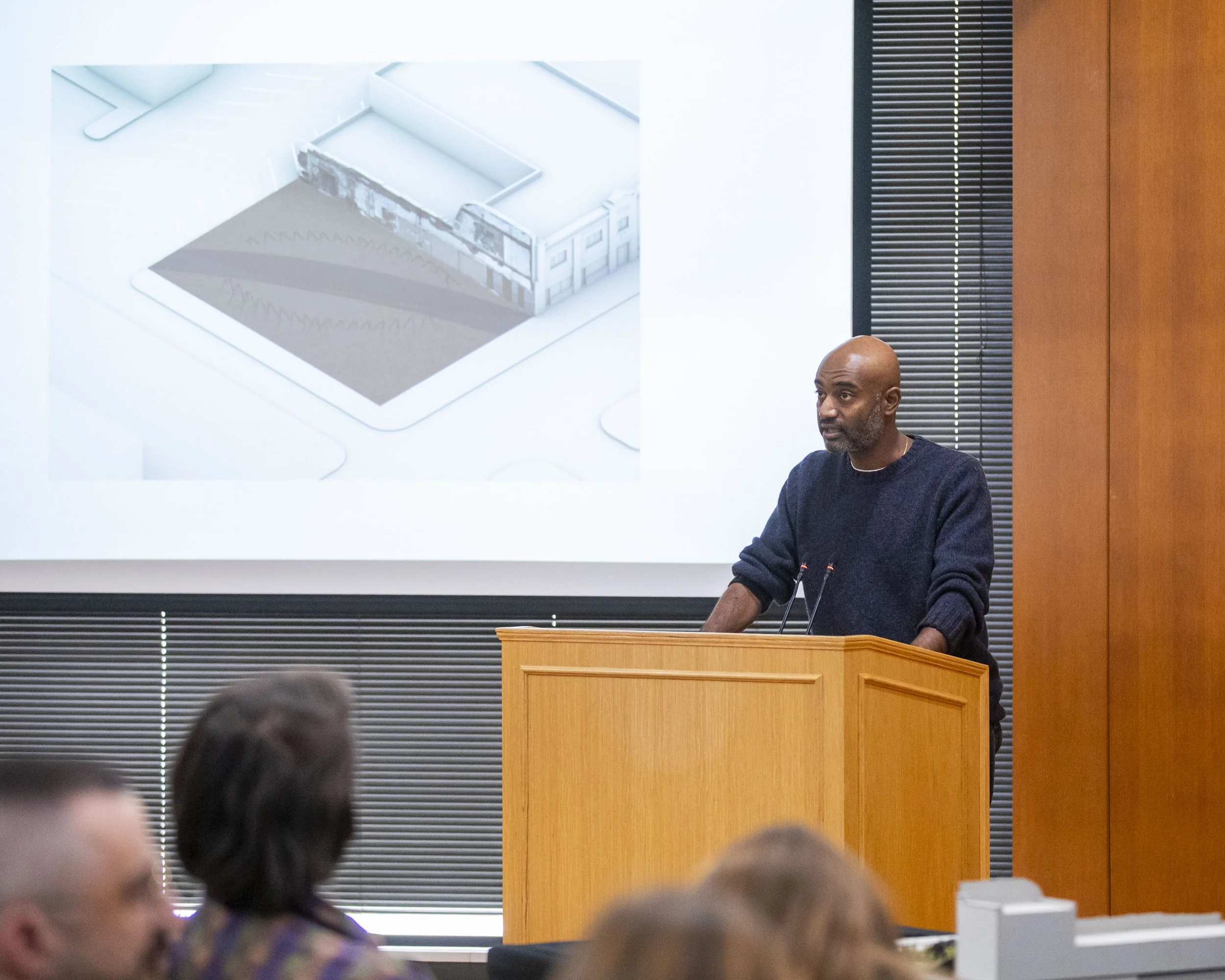J. Irwin and Xenia S. Miller Prize
Ellipsis by AD—WO
Ellipsis is an architecture that excavates omitted histories while making space for the vibrant presences and emergent futures of Black and Indigenous communities in Indiana. Drawing from J. Kameron Carter’s meditations on the poetics of “black religion” as situated between the geometry of an ellipse and the literary device of an ellipsis (...), the design resists a singular center, instead embracing incompletion, multiplicity, and relationality. An elliptical center and canopy frame spaces for movement and contemplation.
The project’s approach to programming is conceptualized as an ellipsis and can host gatherings and workshops to reconstruct histories that were left out of modern records. Ellipsis occupies the Irwin Block, a site where a 130-year-old building was destroyed by fire in December 2022. In response to these multiple timescales of loss, Ellipsis references Indigenous land remediation techniques, particularly cultural burnings, that mythologize fire as medicine, an agent of loss and renewal enacted to maintain abundant ecosystems and to steward plant and animal life. The intervention begins with earthworks and cut-and-fill operations, carving a subterranean path into the site and building a prairie mound around it. Hovering above this path and central space is a fire-treated timber canopy, providing shelter for community gatherings below.
Site: The Former Irwin Block Building
Partner: The Office of Downtown Development
Site Accessibility: The exhibit is located directly off the sidewalk. There is a small curb that is difficult to go over with a wheelchair. There is a space to the side of the curb that allows passage, but it is not entirely flat. The ground material within the exhibit is hard, crushed rock. It is easy to walk or roll on.
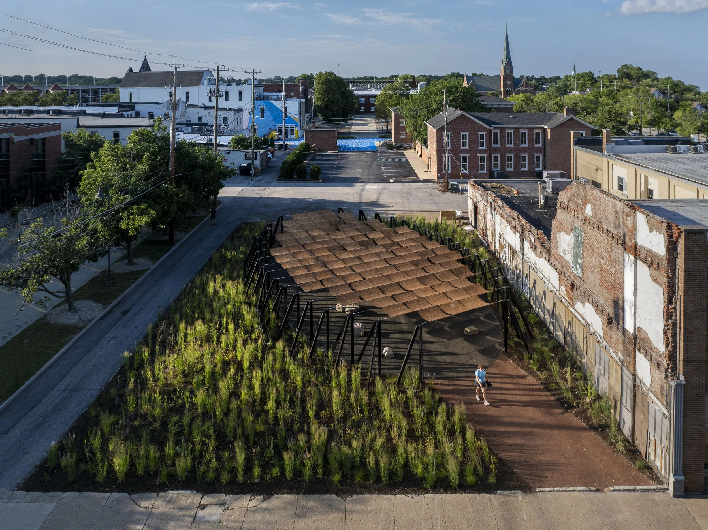
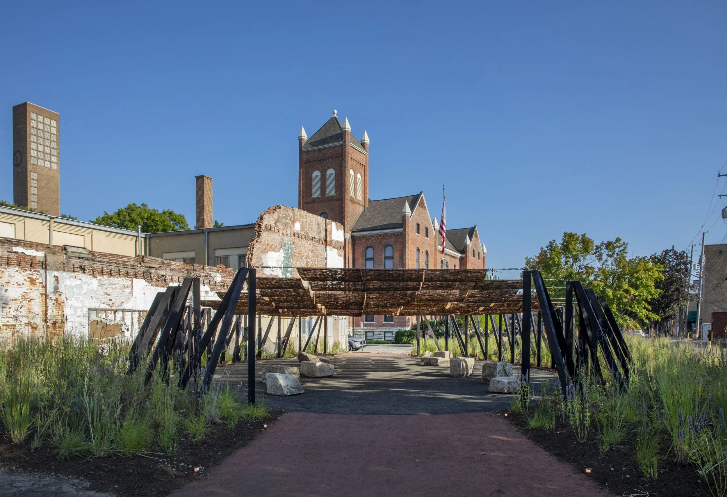
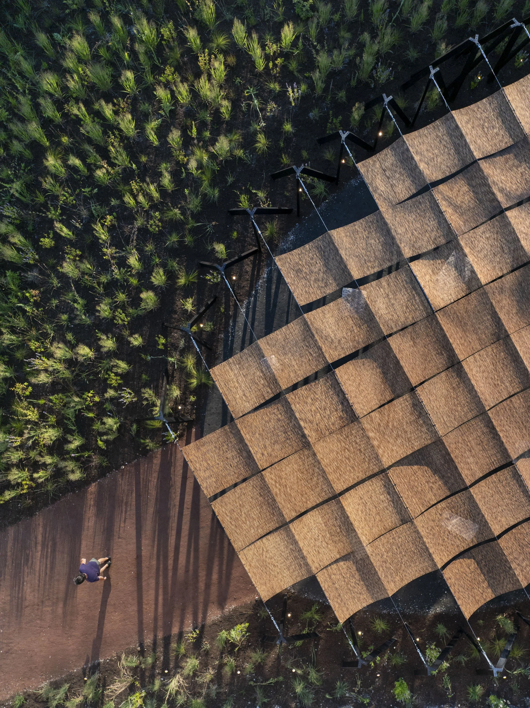
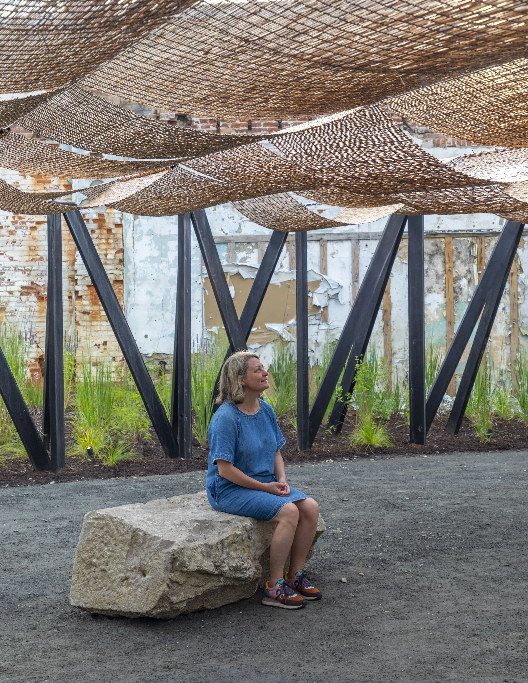
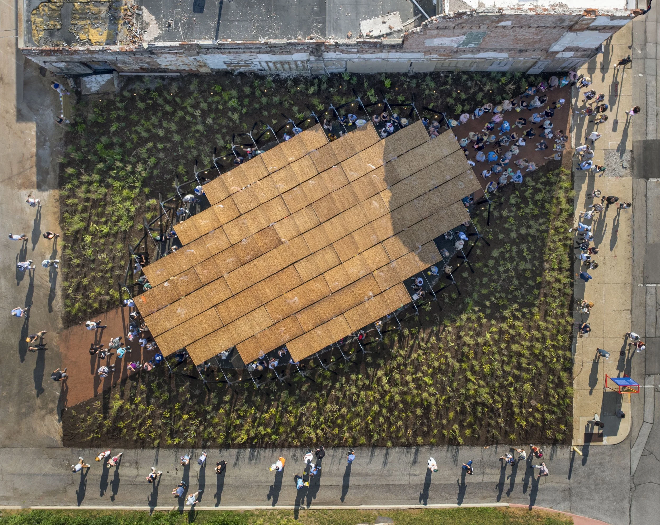

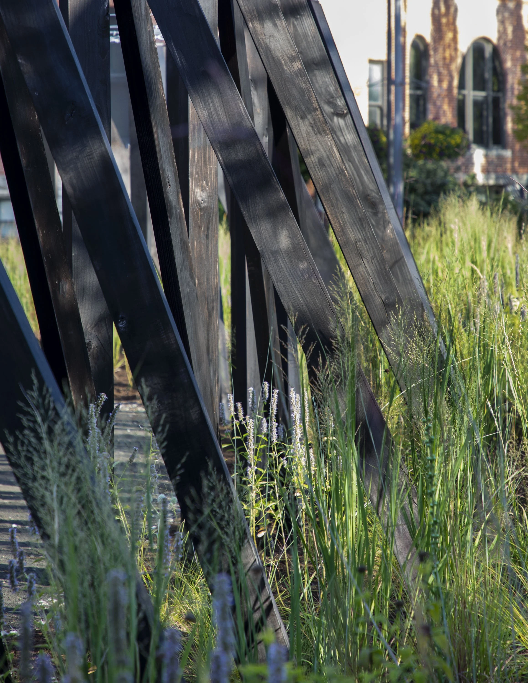
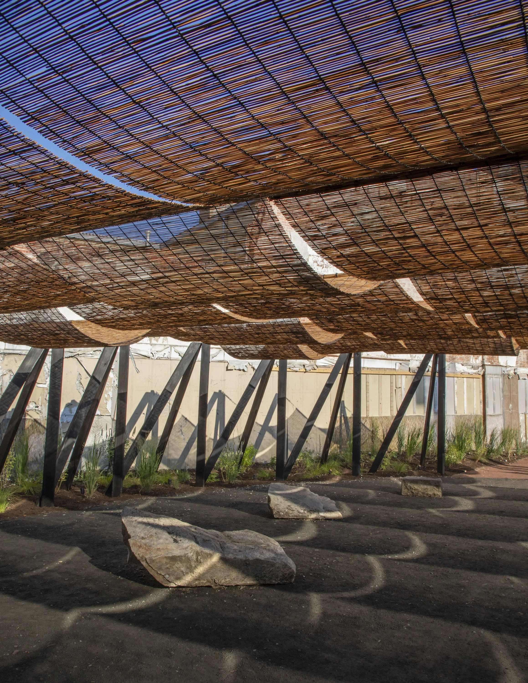
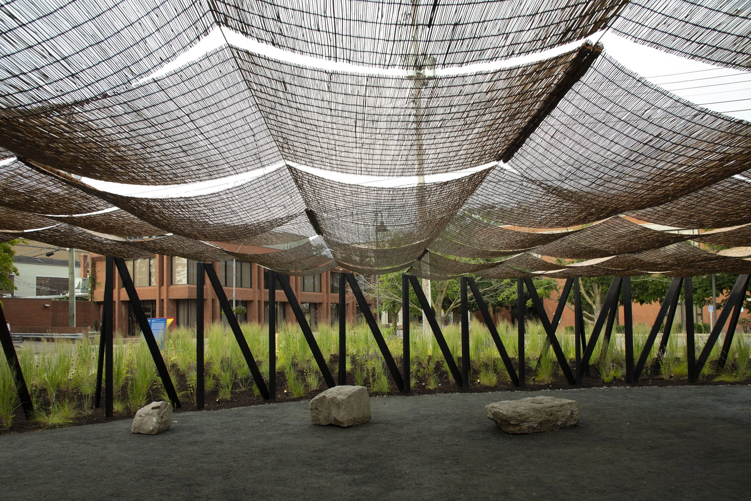
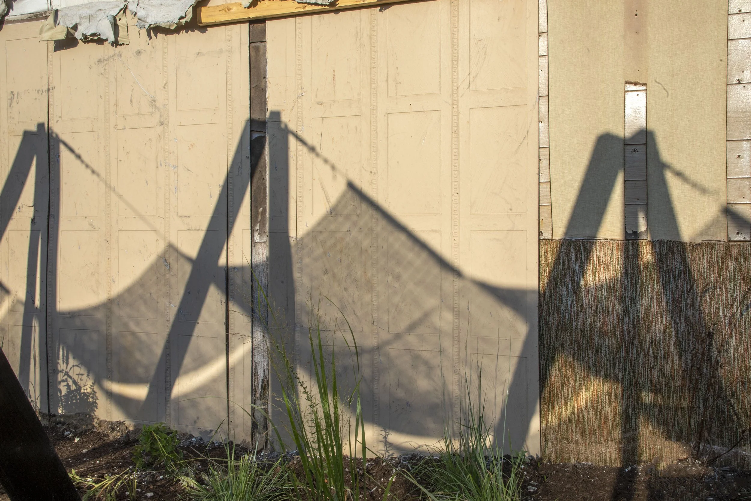
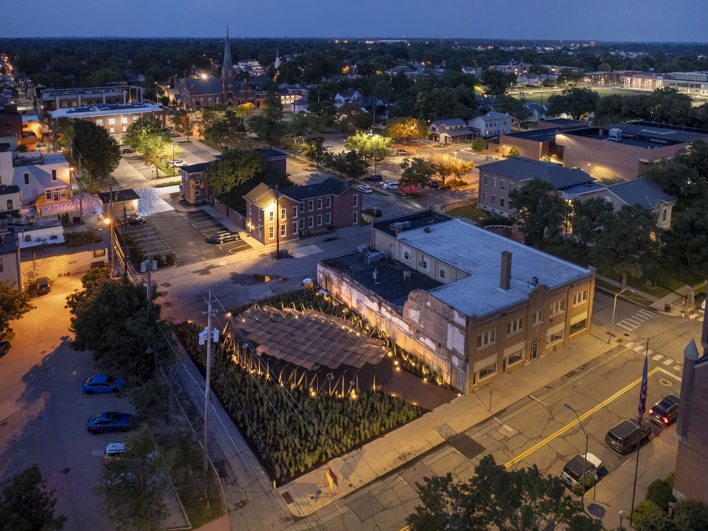
Installation Credits
Presented by
African American Foundation of Bartholomew County
Site
The Former Irwin Block Building
Partner
The Office of Downtown Development
Materials
Fire-treated tulip poplar, Native grasses and flowers, Black and red crushed granite, Reed, Steel, Limestone
Team
Emanuel Admassu, Katie Chizuko Solien, Jen Wood, David Zhang
Fabrication Support
Taylor Brothers Construction and Sean Nolan (Sanctuary Native)
Additional Support
African American Foundation of Bartholomew County, Columbia University GSAPP, all the volunteers who dedicated their time, encouragement, and stories, Ray Moistner, Macbeath Lumber, Hanif Kara, AKT II
Learn more and watch the short animated video of Ellipsis.
Jen Wood and Emanuel Admassu of AD—WO
About AD—WO
Brooklyn, New York
AD—WO is an art and architecture practice founded by Jen Wood, a licensed architect in New York, and Emanuel Admassu, an assistant professor at Columbia University. The practice investigates the methods of spatial valuation undergirding the disciplines of architecture and urban design. AD—WO explores how these systems of measurement are entangled with discursive and material regimes of racialization, ecological degradation, and coloniality. The practice is committed to unsettling the conventions of architecture and aims to develop open and generous spatial practices while experimenting with tactics of opacity, occlusion, and abstraction, paying special attention to nonwestern concepts and sites.
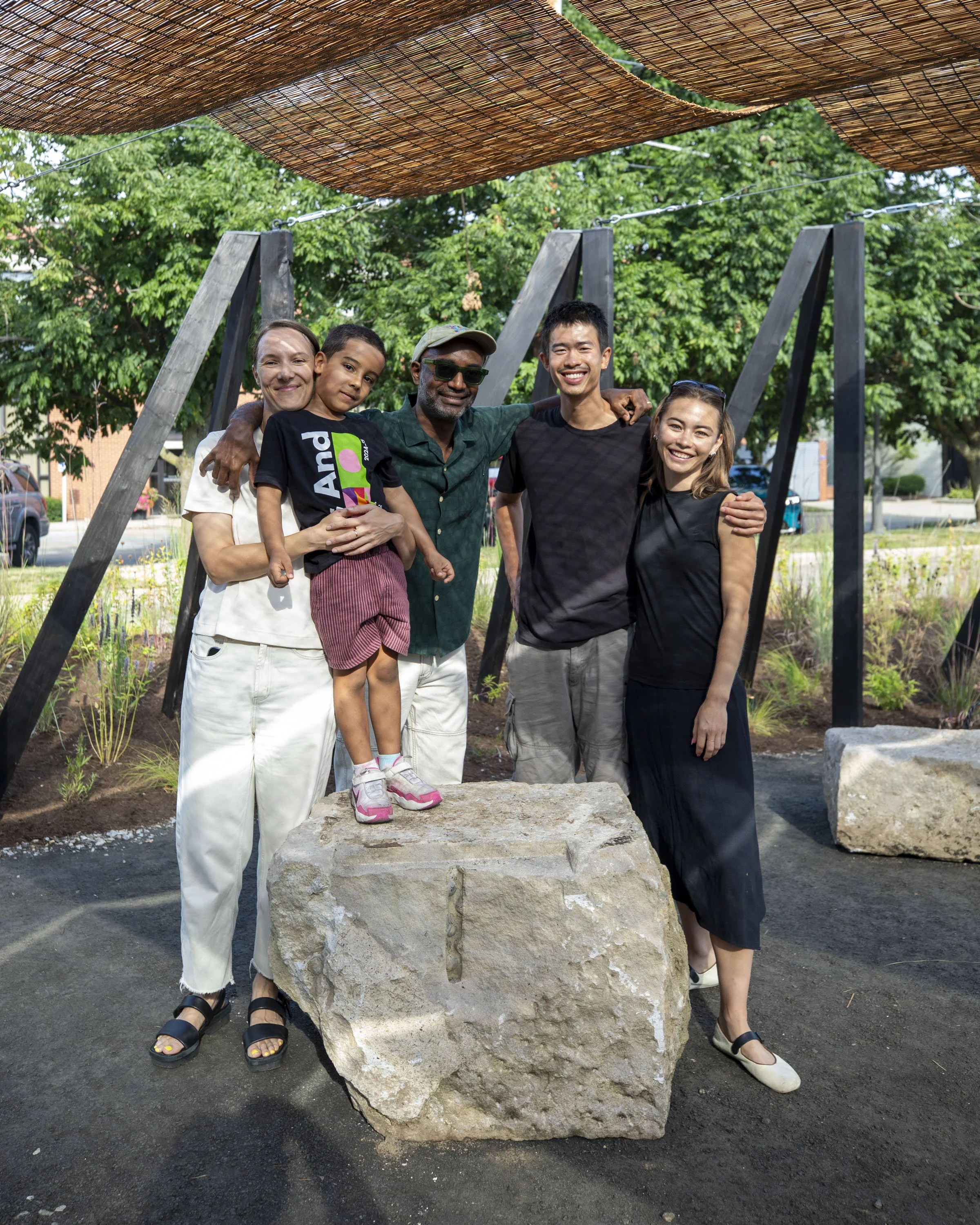
2025 Exhibition Field Guide
Interview with AD—WO
The multilayered project Jen Wood and Emanuel Admassu of AD—WO created for their site on the former Irwin Union Block grew out of conversations they had during their first visit to Columbus last fall. At that time, they invited locals to meet with them in the vacant lot to find out how they would like to see the empty space used. The one aspect that all of the ideas shared was the desire to see a community gathering space. They wanted a spot that wasn’t overly prescribed and where you wouldn’t have to buy anything in order to spend time there.
The pair liked that line of thinking, but they also wanted to do more.
“We were thinking about the histories that have been omitted in the conversation around Columbus,” Admassu said. “Most of it has been focused on modern architecture, while Indigenous space-making and Black inhabitation barely register in the normative discussions around the history of the place.”
The pair then had a goal in mind: To create a new community gathering space that honors Columbus’ diverse history. To begin, Admassu and Wood did extensive research into cultural burnings—land-remediation practices by Indigenous people—and how those burnings help to avoid catastrophic events to ensure that the land can continue to be cultivated.
“There are much softer ways of dealing with life that are embedded in the soil,” Admassu said, “and that kind of sensitivity is what we were trying to achieve.”
Simultaneously, they were influenced by the work of thinkers like Charles H. Long and J. Kameron Carter, who have written extensively about the vitality of Black spiritual practices. These socio-cultural dispositions frame relationships to matter and space that are somewhat incomplete, unresolved, and open.
“Carter uses the literary device of the ellipsis and the geometry of the ellipse to describe this phenomenon,” Admassu said. “Our aim was to inscribe the geometry in the ground and also leave space open for programming, performance, and choreography to unfold throughout the installation.”
To that end, they inscribed an ellipse into the ground at a depth of about 6 inches and disbursed the soil they removed for planting a prairie of indigenous grasses around it, thus creating a loosely enclosed public room. Above the ellipse is a reed canopy that is suspended between an array of columns that have been charred. This speaks to the recent history of the building that burned, but it is also a process that makes wood more resilient.
“Fire is medicine,” Admassu said. “Fire is a way to make landscapes more robust in terms of the plants and animals that inhabit them.”
The ellipse is covered with black crushed granite to connect with the idea of something that has been charred. The pathways leading to the ellipse, in brick-colored crushed granite, relate to the “very beautiful, falling-apart brick party wall that forms the backdrop to the project,” as Wood described.
Stone benches arranged around the two foci of the ellipse make the space further appealing for forming communities and for interactions to happen organically. Because there is no singular center, the design allows people to have multiple orientations towards the site and its history.
The tripod columns that suspend the canopy were developed in consultation with Hanif Kara, a structural engineer at AKTII in London. Wood and Admassu also acknowledge other individuals and organizations that have been essential in bringing their concept into reality. Taylor Brothers Construction Co. did the grading, erected the columns, and helped with the installation of the canopy. Ray Moistner at Indiana Hardwood Lumbermen’s Association helped connect them with local suppliers, and the group donated wood for the project. The African American Foundation of Bartholomew County gave a significant grant to support the project, and is assisting them in planning events for the site. Sean Nolan of Sanctuary Native Landscapes selected the species and led the prairie planting process. Admassu and Wood also mentioned how generative conversations with their curators and community partners have been.
The ”Yes” part of the project, Wood said, is that it acknowledges the history of the site. The “And” is the site’s importance to the future of Columbus, as a critical site in the downtown master plan.
Admassu added, “Oftentimes acknowledging complex histories is understood as something that is divisive. But our goal is to challenge visitors and residents to consider their own position in relation to the narratives that have defined the region.”
Creating Ellipsis
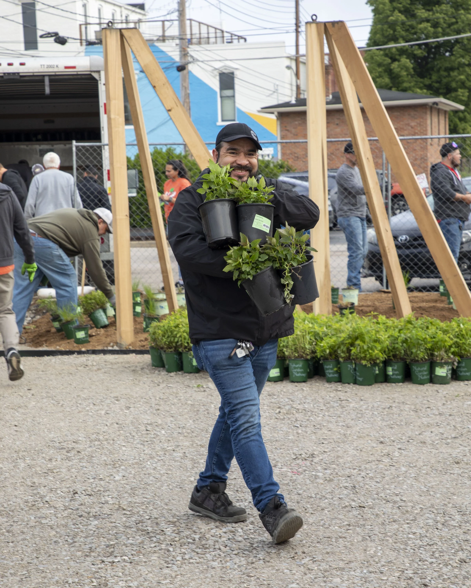
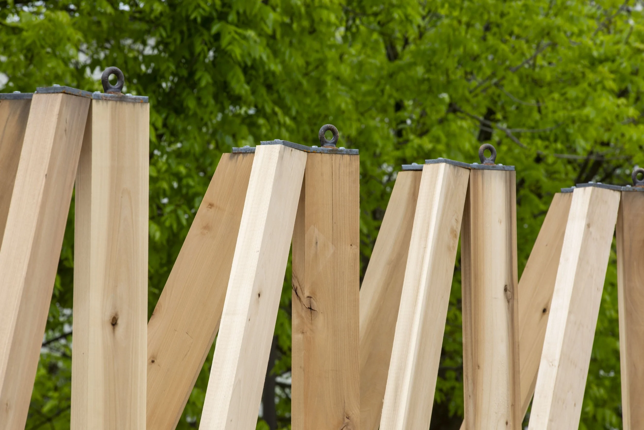
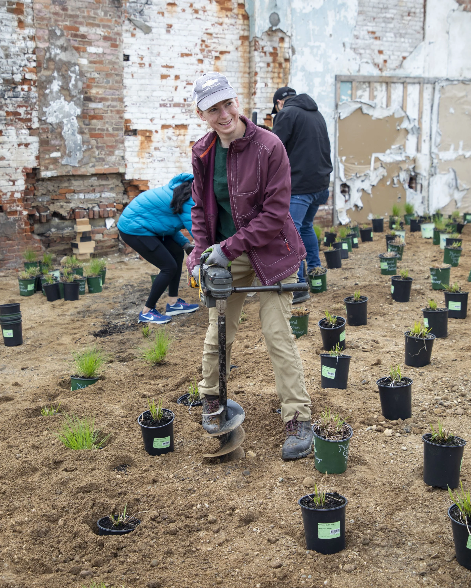
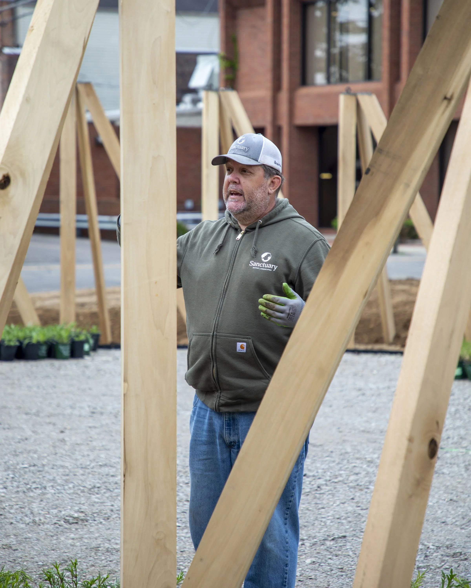
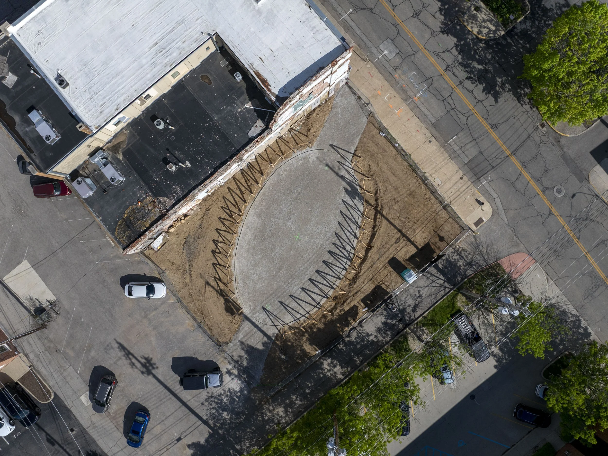
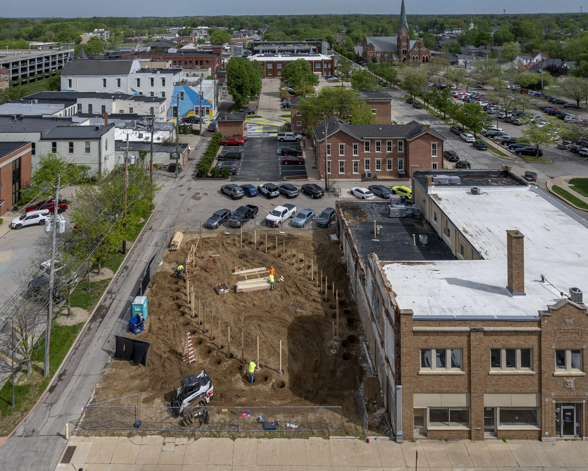
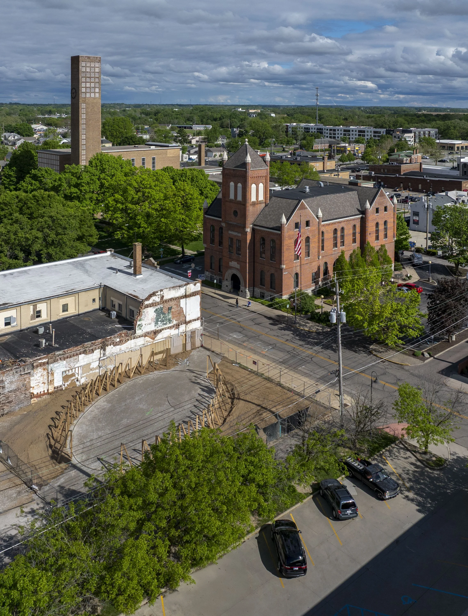
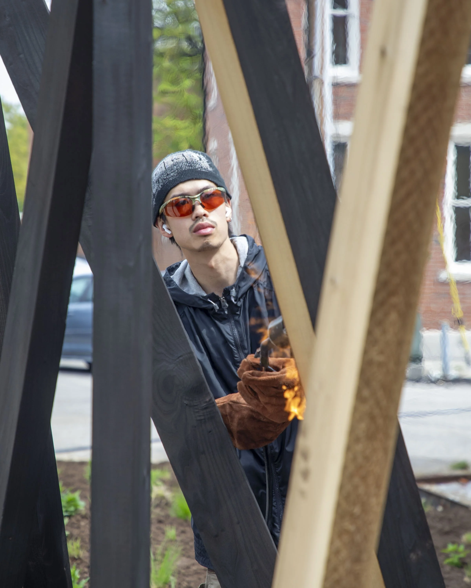
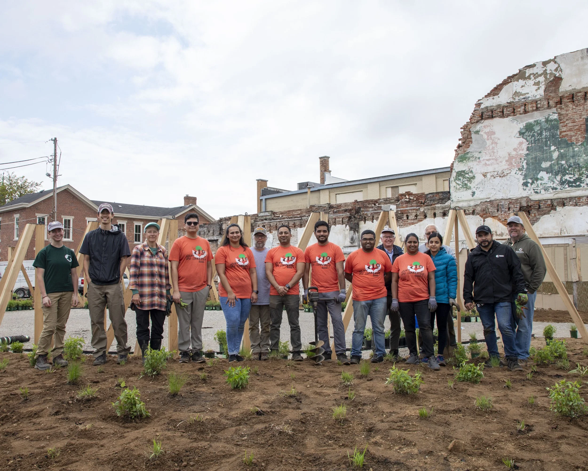
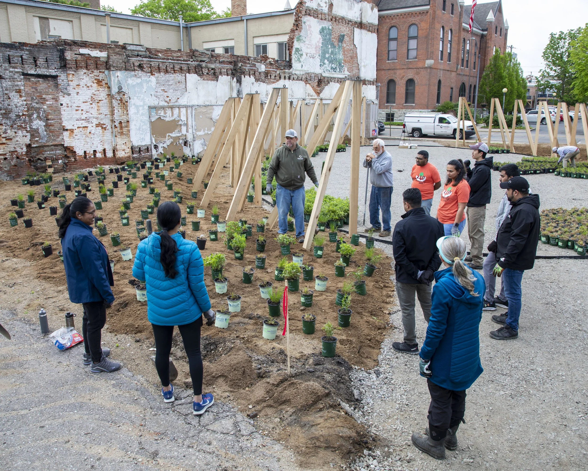
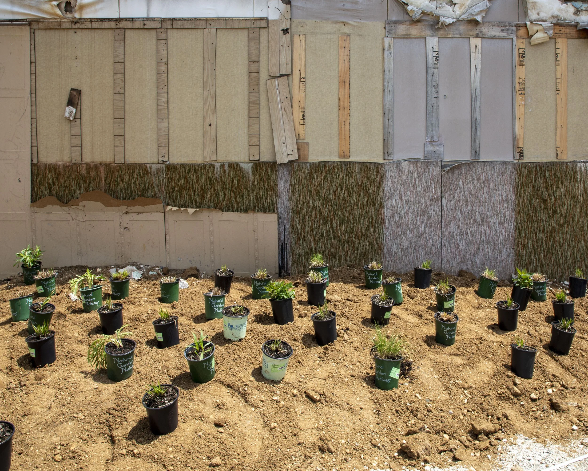

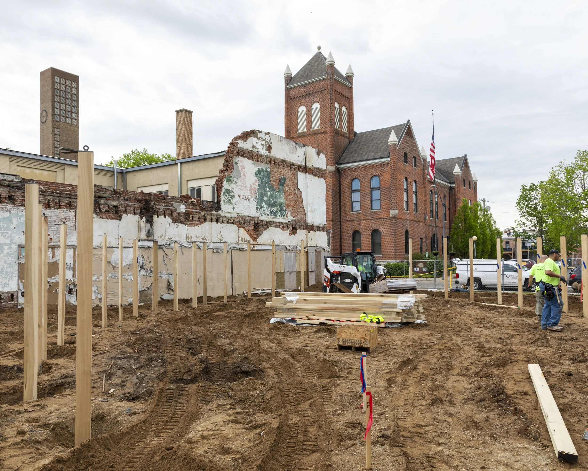
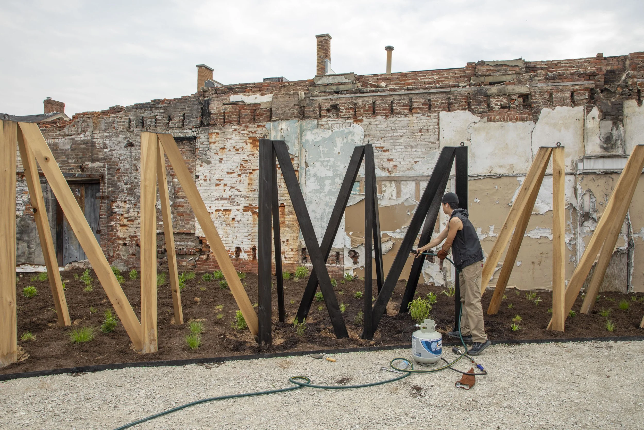
Site
The Former Irwin Block Building
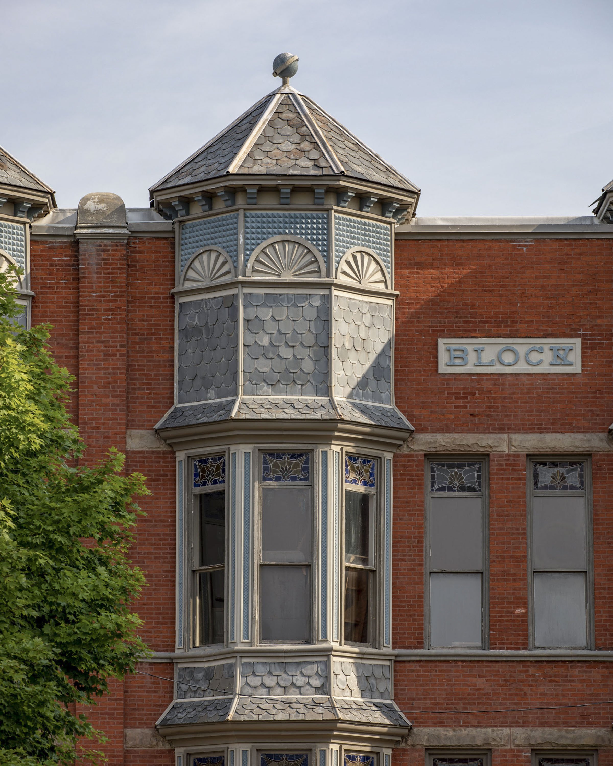
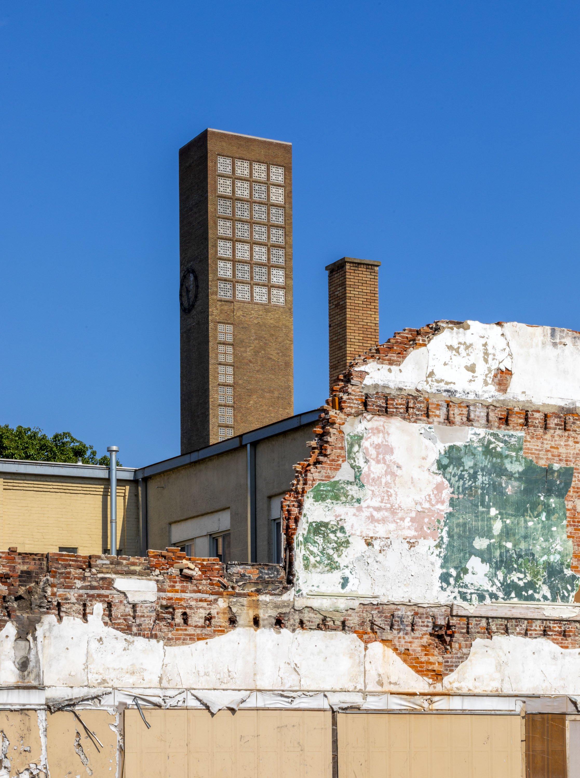
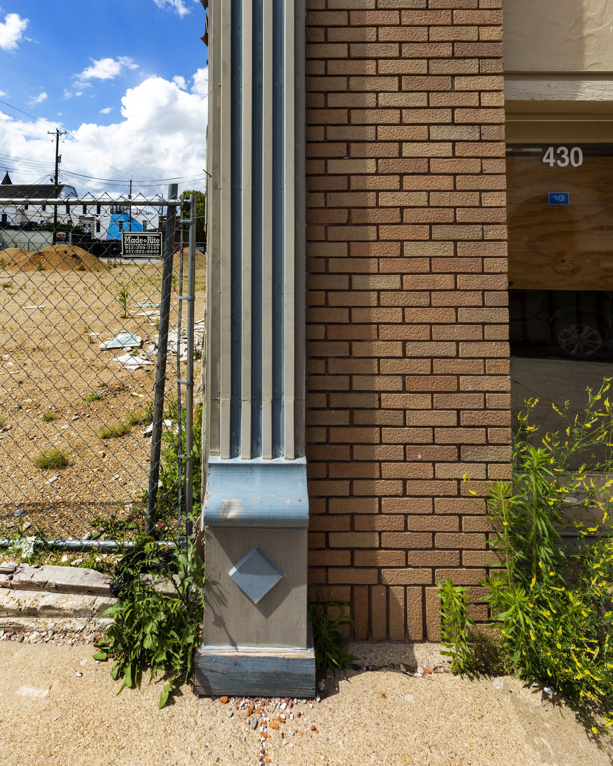
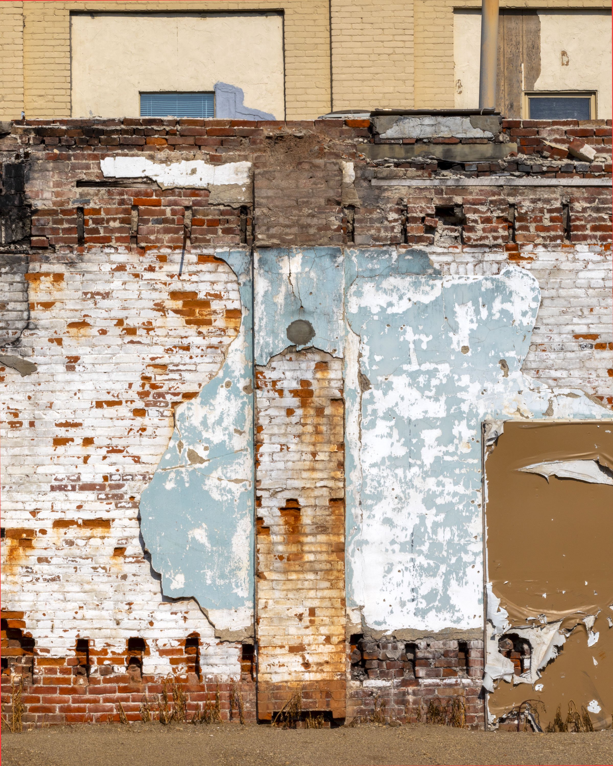
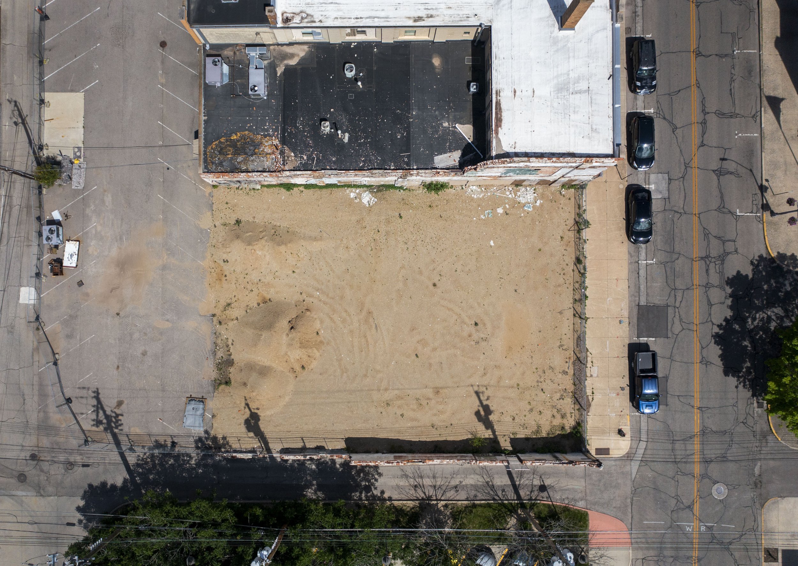
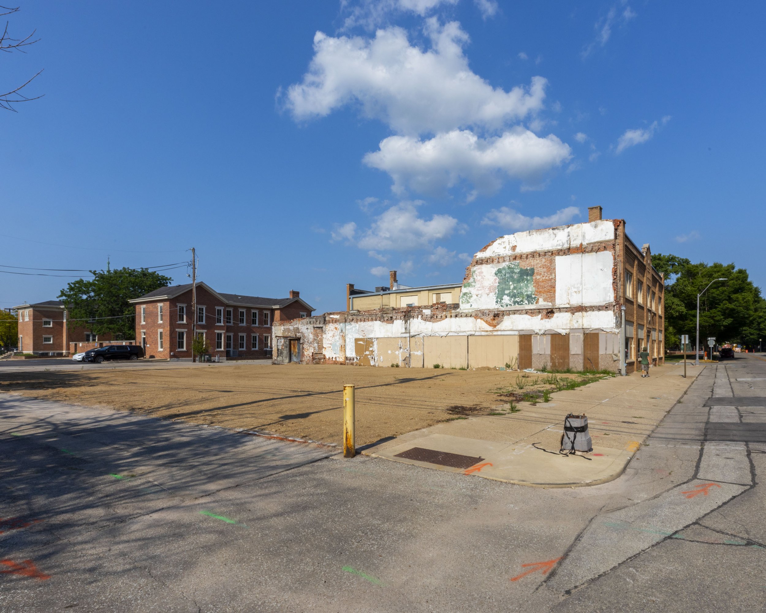
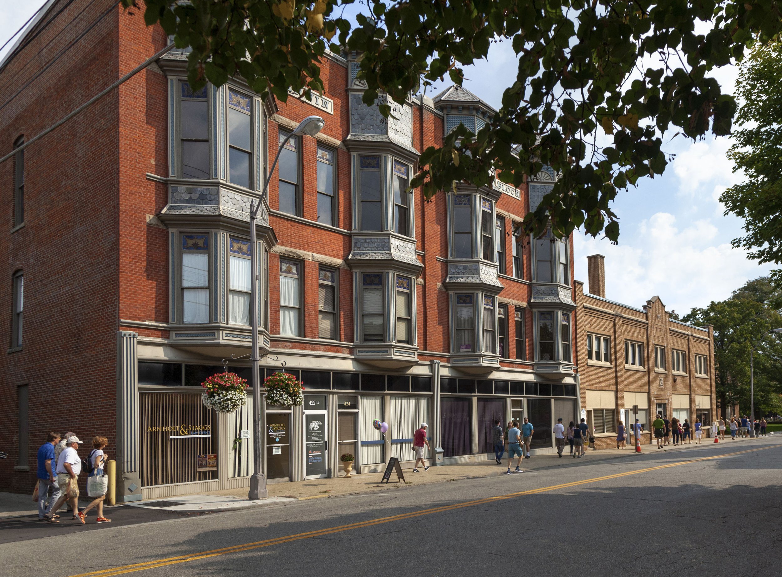
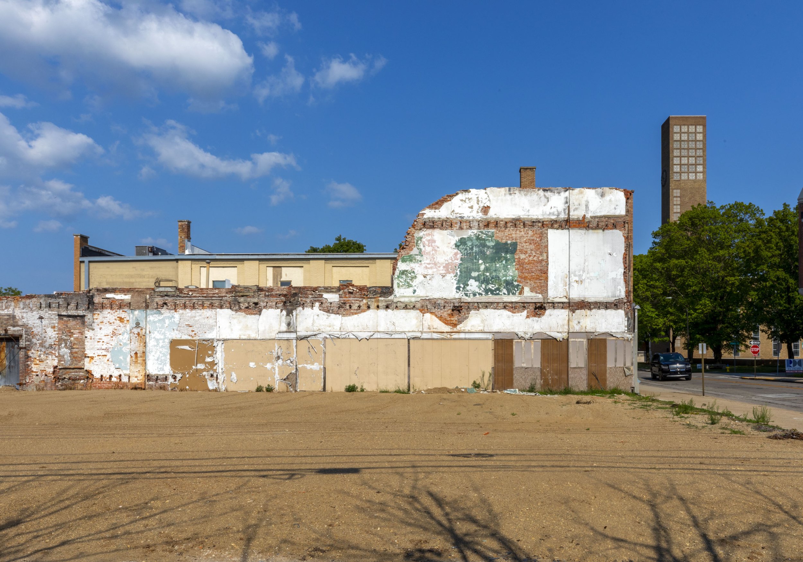
2025 Design Presentations
Emanuel Admassu of AD—WO presented Ellipsis to a public audience at City Hall.

2024 Symposium
AD—WO hosted a community engagement session at their site at the Former Irwin Block Building.
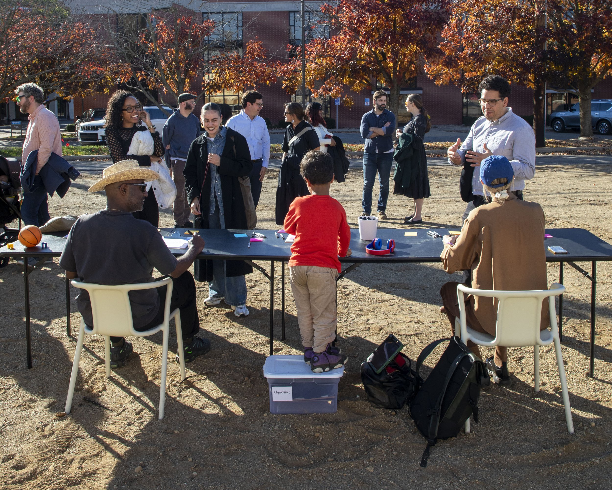
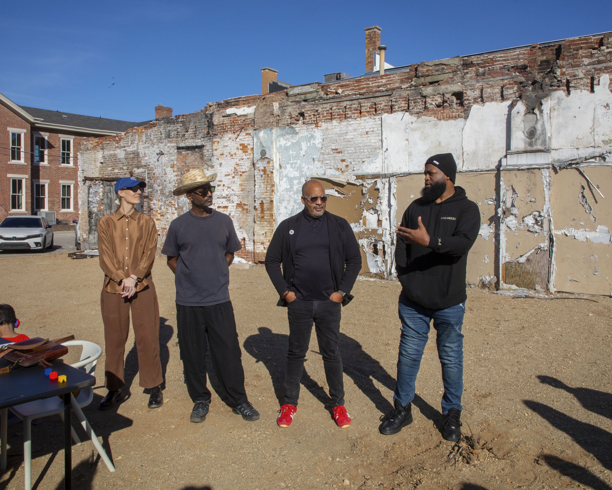
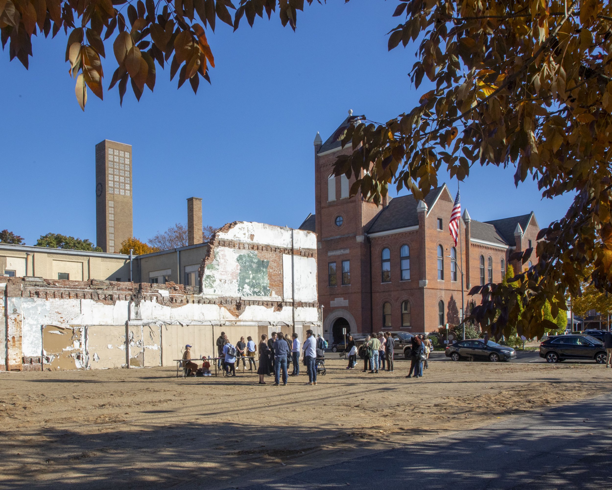
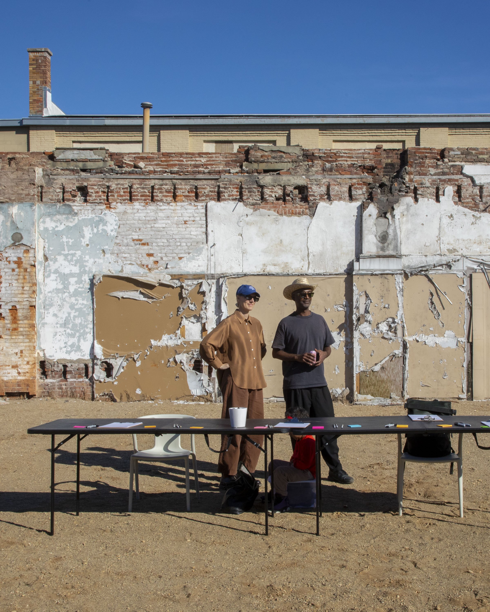
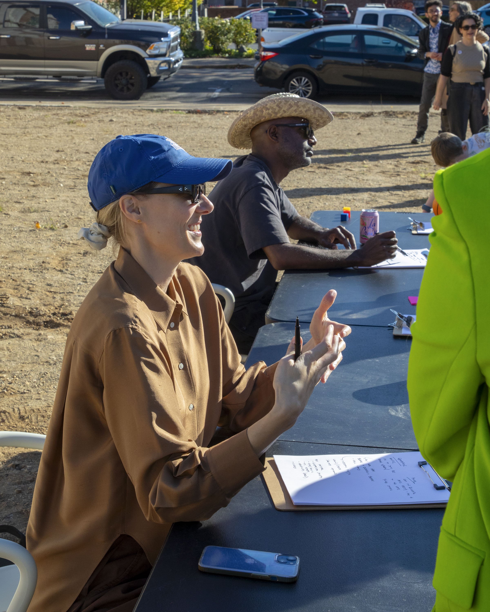
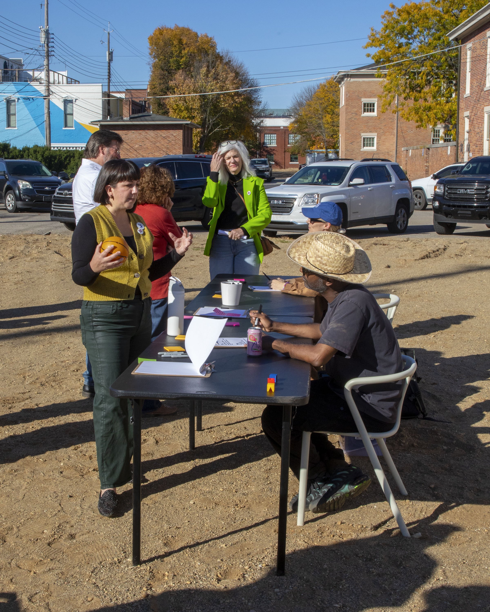
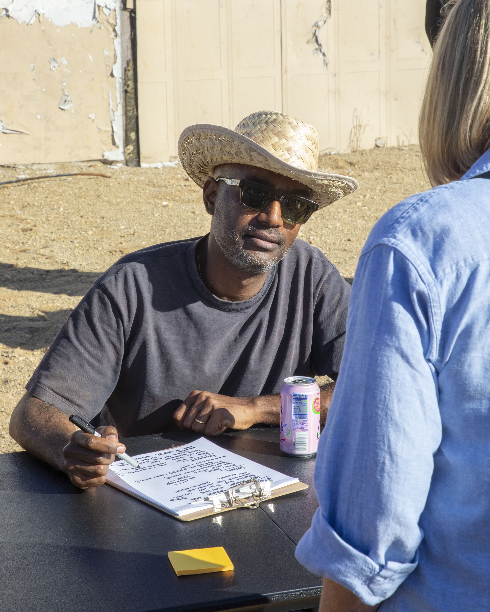
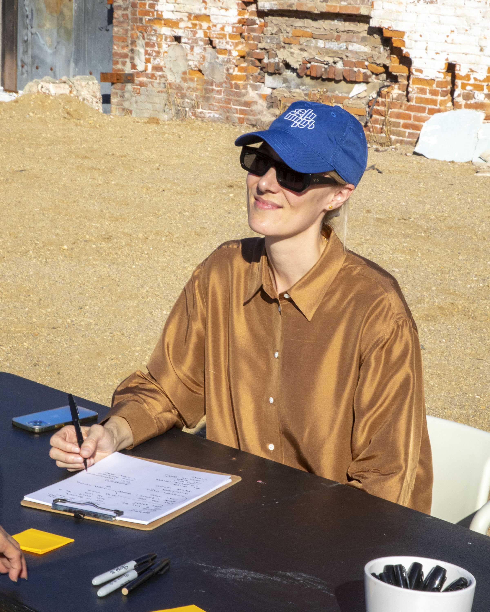
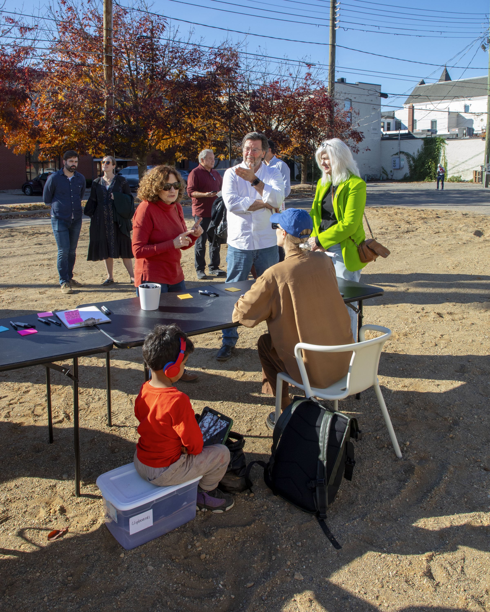
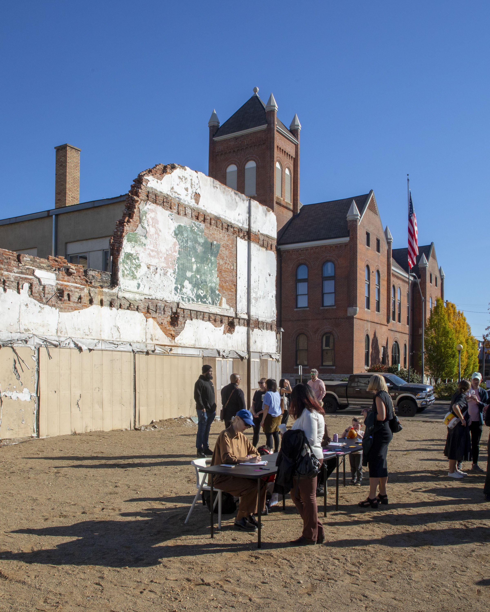
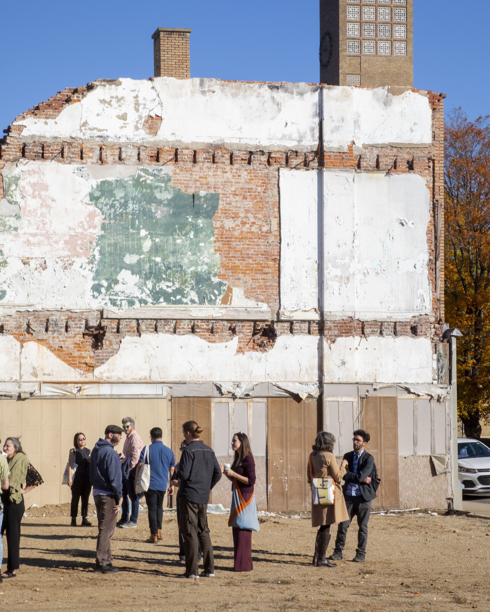
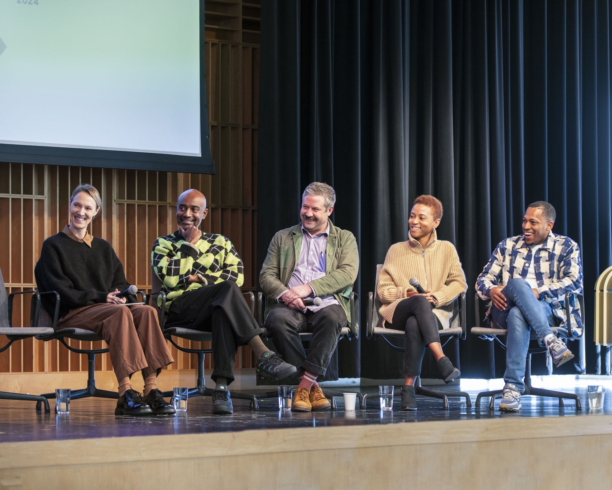
Previous Work by AD—WO
Gunter’s chains and corner mounds are devices that measured and marked vast territories during the colonization of North America. The sixty-six-foot chain, tagged and divided into 100 links, combined decimal and English systems so that 18th-Century surveyors could lay out fields, farms, towns, and the Jeffersonian grid. The mounds were dug out from four pits to show where the grid intersected and where plots could be bought. Together, these tools enabled the conversion of earth into land, inextricably linking liberty to property.
100 Links builds on the research that the Buell Center has been organizing around “Land” and the research AD—WO has been developing around questions of measurement and valuation. 100 Links unmasks the dynamics of enclosure and dispossession by redefining land not as object, but as relationship. It invites visitors to move beneath sagging chains, amidst wall-mounted tags, and around pits filled with books for the taking.
100 Links
The Amharic word “ghebbi” connotes a territory surrounded by a fence. Eucalyptus trunks, corrugated sheets, tarpaulin, metal grills, stone, and masonry are used to fence in the plots. Ghebbis contain houses, schools, gardens, spaces of worship, and commerce. It is an architectural metaphor of the nation-state. Addis Ababa in some ways is a ghebbi within a ghebbi. It has functioned as a continuous demolition and construction site for the past twenty years. Blue tarpaulin tethered to eucalyptus scaffolding is the most ubiquitous envelope found throughout the city.
The Ghebbi installation, located within the Arsenale in Venice, thickens the threshold between two curatorial zones. Two corrugated panels are suspended from the rafters, on both sides of a large arched opening. Two large tapestries line the interior faces of the corrugated panels, each 20 feet by 10 feet, creating an immersive, lush interior. The tapestry titled Ghebbi 1 combines an image of the tarpaulin-lined scaffolding with a composition from a canonical painting by Belachew Yimer that depicts the Battle of Adwa. Motifs from Ethiopian painter Skunder Boghossian are also incorporated. The tapestry, Ghebbi 2, describes the moment of simultaneously existing within and outside the ghebbi; not as a retreat from the world, but as a site where worlds are cultivated.
GHEBBI
Groundwork
Ghent, New York, is located on unceded land called Squampamock of the Stockbridge Munsee Mohicans. Cairns and waypoints made of stone can still be found throughout the region. After European settlement, large-scale tree-felling altered how subsoil water behaves. Each spring, when the frozen ground thawed, the ground began to push huge quantities of buried stone to its surface, as animist refusals of the newly formed Enclosures. Groundwork responds to these material histories embedded in the ground and the immaterial practices inherited by generations of Indigenous stewards. The rituals of tending to the ground that make this place home.
Groundwork is located partway down a hill and is made of local stone, the same stone used by the Stockbridge Munsee Mohicans to shape cairns and walls into local ceremonial markers and waypoints. The sculpture takes the form of an imperfect square, approximately 30 feet by 30 feet. This form intersects with a large patch of wild purple alfalfa. Over time Groundwork will move in concert with the shifts and rotations of the soil: dislodging, spreading, sinking, and becoming overgrown by surrounding grasses and flowers until its imperceptible, perhaps, evoking an outcropping rather than an intervention upon the earth.




