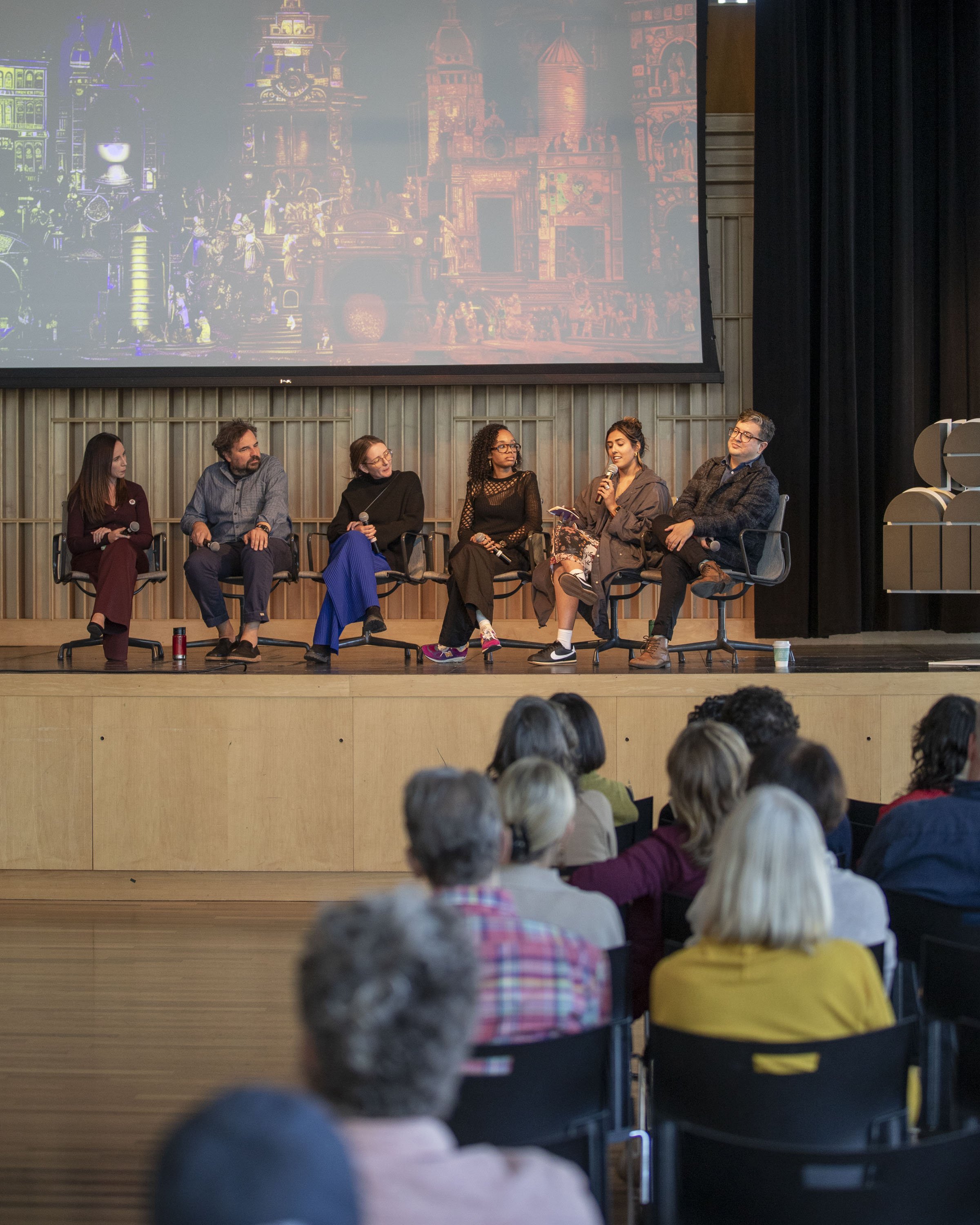University Design Research Fellowship
Apart, Together by Michael Jefferson and Suzanne Lettieri
Apart, Together is an urban cinema screen consisting of multiple colors, each capable of being chroma-keyed to display different images and films. The screen is both an artful urban installation that folds to reveal shifting visuals as viewers move around, and a virtual piece in which color-coded content streams are accessed through a custom web app that can be accessed through web app.
Running parallel to 4th Street, the screen establishes a new visual and spatial boundary to enclose Ovation Plaza. The project acknowledges and frames a space for live public performances and future outdoor film screenings envisioned for this location. Meanwhile, the installation takes shape as a hybrid physical-digital screen, designed to amplify content from community partners, YES Cinema, and the Lincoln-Central Neighborhood Family Center.
The multi-experiential installation celebrates many types of individual interests, sensibilities, and preferences of the Lincoln-Central Neighborhood and consolidates them within a shared civic space to allow Columbus’ residents to be Apart, Together.
Location: Ithaca, New York
University: Cornell University School of Architecture
Site: Ovation Plaza
Partner: Lincoln-Central Neighborhood Family Center and Ovation Technology Group
Site Accessibility: The installation can be viewed directly from the sidewalk.
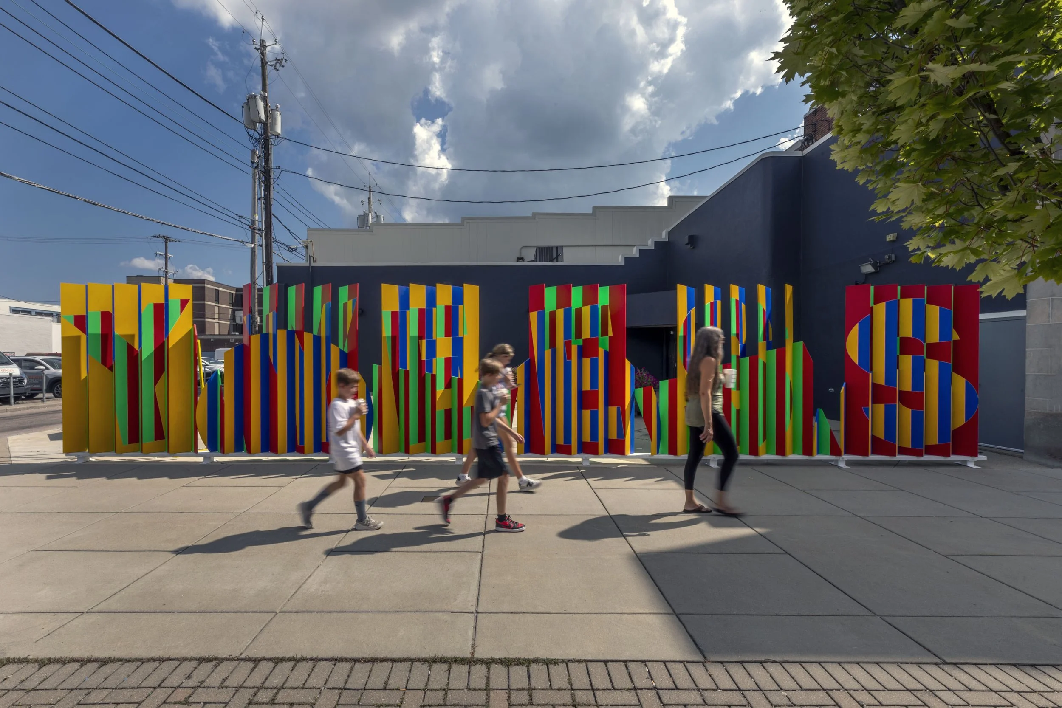
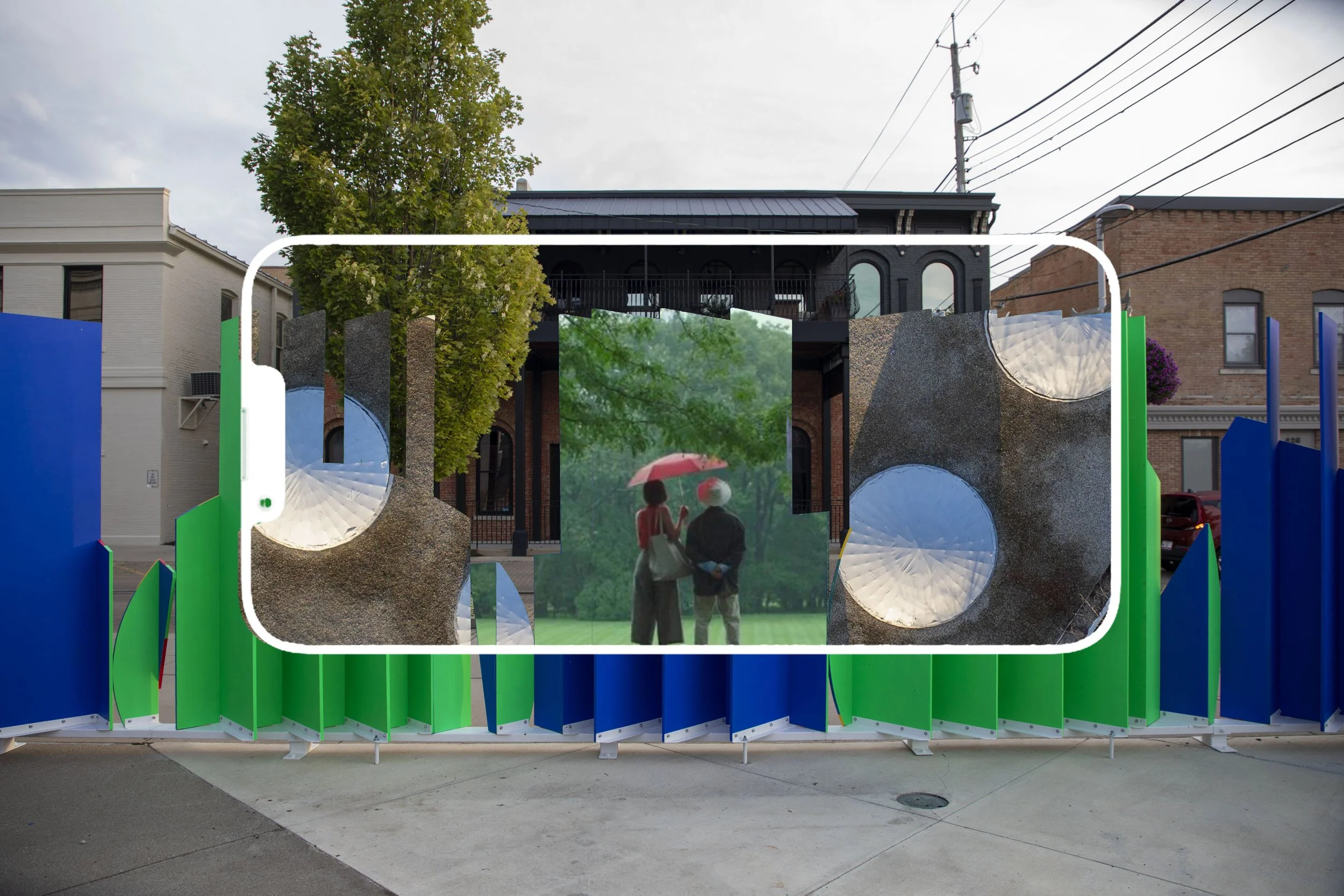
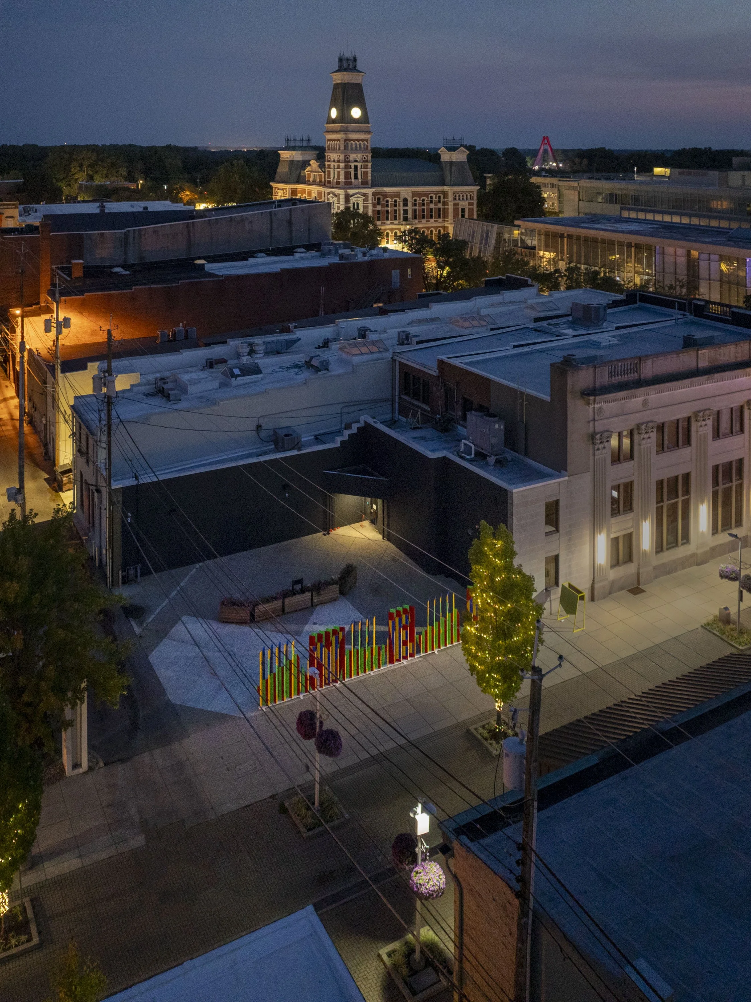
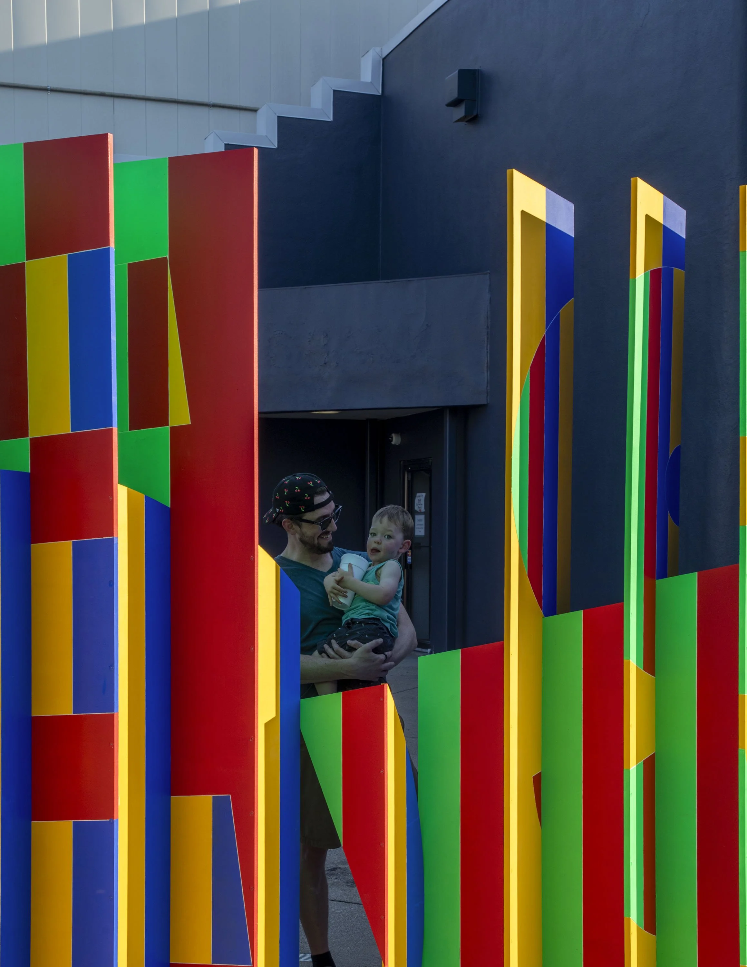
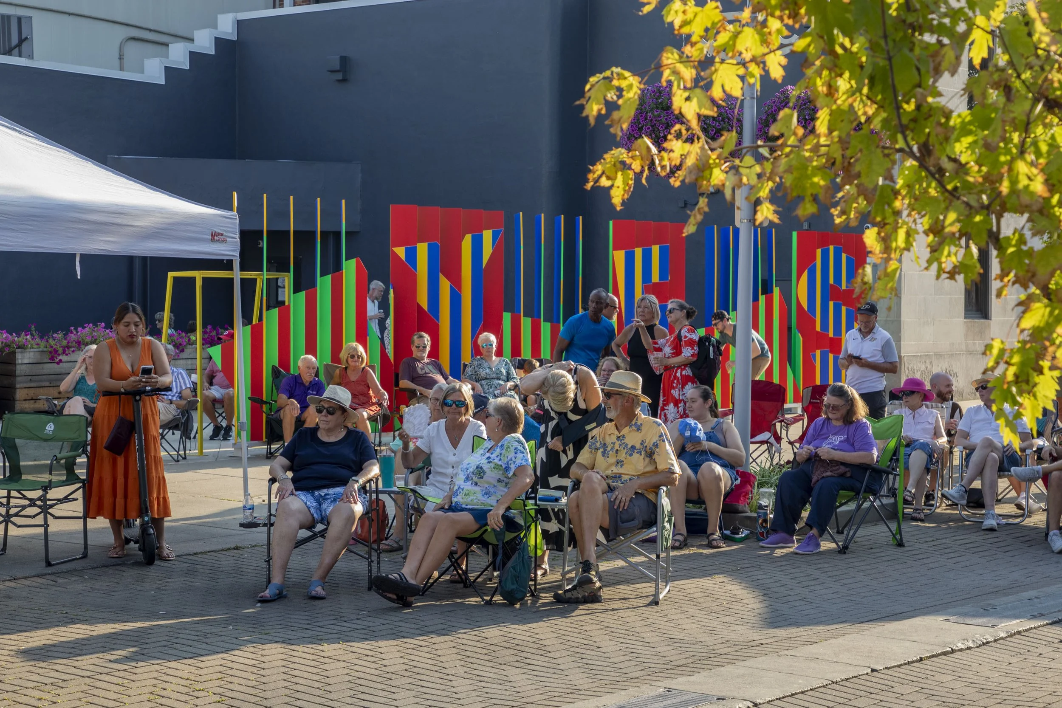
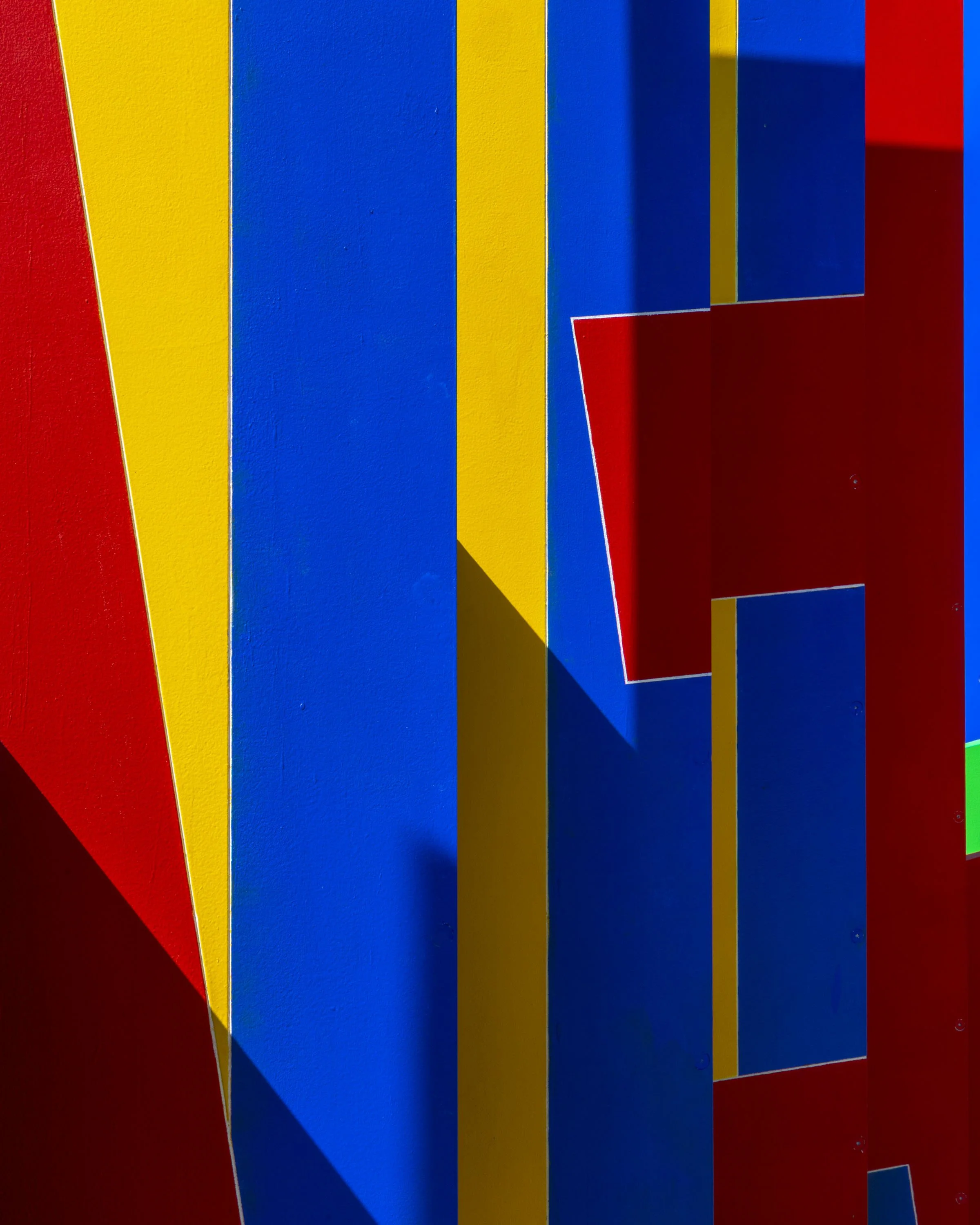

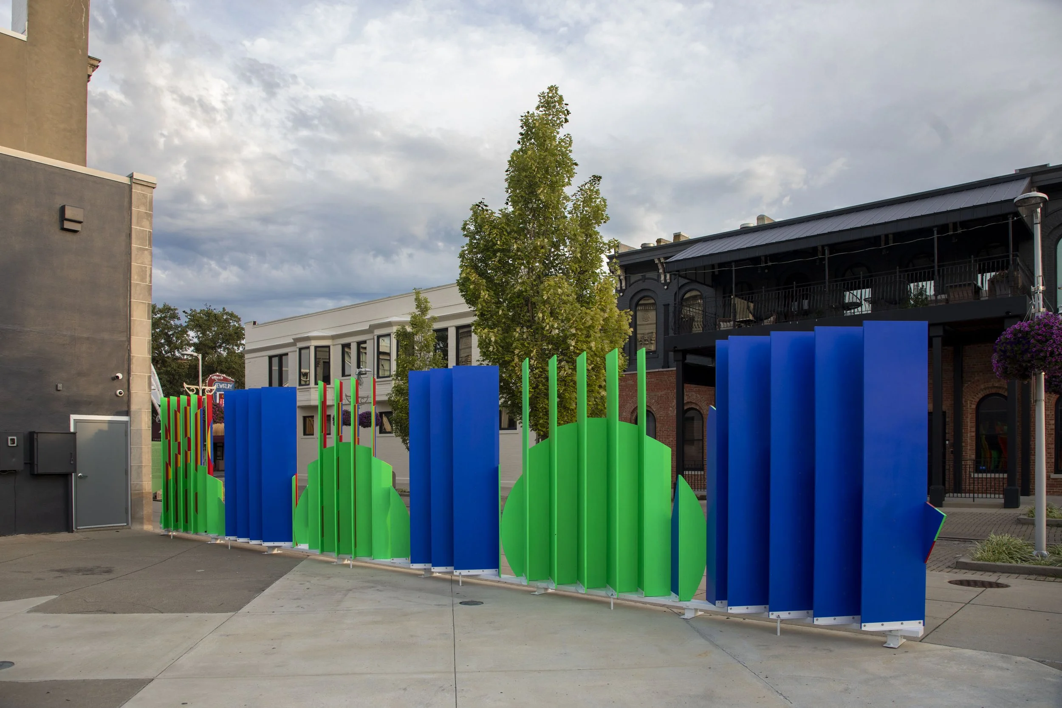
Presented by
Johnson Ventures
Site
Ovation Plaza
Partner
Lincoln Central-Neighborhood Family Center, YES Cinema, and Ovation Technology Group
Materials
Medium Density Fiberboard, Steel, Chromakey paint
Team
Natasha Becker, Jaewon Choi, Idil Derman, Elaine Khoo, Lydia Knecht, Frank LaPuma, Athena Lin, Ben Pahucki, Bonnie Seo, Zachary Stephens, Yawen Qiao, Danilo Velazquez
App Design
Ryan Whitby (post-) and Ovation Technology Group (special thanks to Trevor Jowers)
Garments for Opening Day Activation
Cedric Lalanne and Lewis Campbell of USEISM
Fabrication Support
Funding provided by the AAP Engagement Impact Grant, Cornell Council for the Arts Grant, with additional support from the Dean’s office at Cornell University College of Architecture, Art, and Planning and Brose Partington Studio, with special thanks to Adam Brand, Berek Leonard, and Jared Smith
Additional Support
Roland Knowlden and Fernando Mier
How to Use the App
Scan to Begin: Use your phone or any internet-connected device to scan the QR code—it’ll launch the interactive web app.
Look & Tap: Aim your device at the installation. Spot the colorful dots (green, blue, red, and yellow)? Tap them to unlock hidden videos and bring the installation to life.
Learn more and watch the short animated video of Apart, Together.
Installation Credits
Meet the Fellows
-

Michael Jefferson is a Lecturer at Cornell University and co-principle of JE-LE. Jefferson held appointments at The Cooper Union, Penn State University, the University of Michigan, City College of New York, and the University of Wisconsin–Milwaukee, where he was the 2019–20 Innovation in Design Fellow. In 2019, Michael received a residency fellowship at MacDowell in Peterborough, New Hampshire. He practiced at Adjaye Associates, CODA, Studio SUMO, and Office for Metropolitan Architecture. Jefferson holds a Master of Architecture from Cornell University.
-

Suzanne Lettieri is an Assistant Professor at Cornell University and co-principle of JE-LE. Her work focuses on educational justice by creating inclusive design tactics that bridge the gap between aesthetics and socially conscious design. She worked at the Office for Metropolitan Architecture, CODA, and Biber Architects and is a co-editor of Junior Architects. Lettieri earned an M.Arch. at Cornell and a B.F.A. in Interior Design at the Fashion Institute of Technology in 2007.
2025 Exhibition Field Guide
Interview with Michael Jefferson and Suzanne Lettieri
Apart, Together is one segment of a larger series of projects bridging the gap between aesthetics and social consciousness that Suzanne Lettieri and Michael Jefferson, faculty from Cornell University’s College of Architecture, Art, and Planning, have been working on for the past decade. The larger idea, Placeholders, explores how to leave space for people besides the designers to come and contribute their own ideas and sensibilities to an installation.
“The way we are doing that in this particular project is through the use of color,” Lettieri said. “In our work, color often celebrates civic space while hinting at a different life for the project—something beyond the physical. The colors are bright, and naturally attract attention. In this case, the colors, signify a virtual layer.”
Here they use color as a way to overlay content that is not as easy to grasp in a public space as well as to incorporate their community partner, the Lincoln-Central Neighborhood Family Center (LCNFC) and YES Cinema.
“There is a wealth of good they do that is not possible to document in a physical form,” Lettieri said. “This is a way for us to integrate other narratives and complex histories into a design project and for our installation to serve as civic infrastructure for Columbus.”
The physical installation at Ovation Plaza consists of a series of blue, green, red, and yellow panels, serving as chroma key screens like those used by weather reporters on television. The MDF panels are fixed but the accordion-like folds reveal different shape and color combinations so that depending on a person’s vantage point, the experience is different. Meanwhile, QR codes accessed by smart devices link to virtual cinematic content curated with Randy Allman and Diane Doup from YES Cinema. Throughout Exhibit Columbus, this content will evolve through events, beginning with a celebration of Columbus and later supporting the Columbus, Indiana YES Film Festival with student films, trailers, and more.
“We wanted to make something that felt very individually engaged on your phone but that shares concepts with other people so that you are forming communities with others who are watching the same things with you,” Jefferson said. “You figure out maybe who is laughing at the same joke at the same time, but it is also something that is urbanistic so that as you move along Fourth Street you start to see different things coming in and out of focus and something really different starting to happen as one moves around the installation.”
They are also trying to flip the script on the siloing and isolation caused by digital devices that is present in contemporary society by creating a work where devices bring people together in physical space. Moreover, in creating a project for Columbus they are aiming to address the disparity between what is sometimes perceived as elitist high-modernist architecture in the vibrant urban center of a relatively small city and the people, for example, who live in the Lincoln Central neighborhood.
“We wanted to make something that everyone could enjoy,” Jefferson said. “The idea was to reflect different interests and experiences—so we included media that would speak to a range of people.
Chris Chandler, owner of Ovation plaza, was already thinking about providing nighttime film screenings on the back wall, so that adds another level of Yes And to the project—a complex system of experiences in the daytime, movies to share with other members of the community in the evenings.
The idea for multiple media experiences occurring at once in the same location came from drive-in movies, and The Crump Theater played a part with its folded and undulating facade. They also wanted to honor the history of kinetic and Op Art as well as J. Irwin Miller’s involvement with the Museum of Modern Art in New York. One local influence that inspired the couple was a piece of Yaacov Agam’s artwork at the Cummins headquarters in downtown Columbus.
“This process has been shaped by incredible collaboration,” Lettieri said. “Working closely with YES Cinema and LCNFC, Chris Chandler, and the Landmark Columbus Foundation led to rich conversations that inspired both the physical and virtual outcome.
2025 Design Presentations
Suzanne Lettieri and Michael Jefferson presented Apart, Together to a public audience at City Hall.
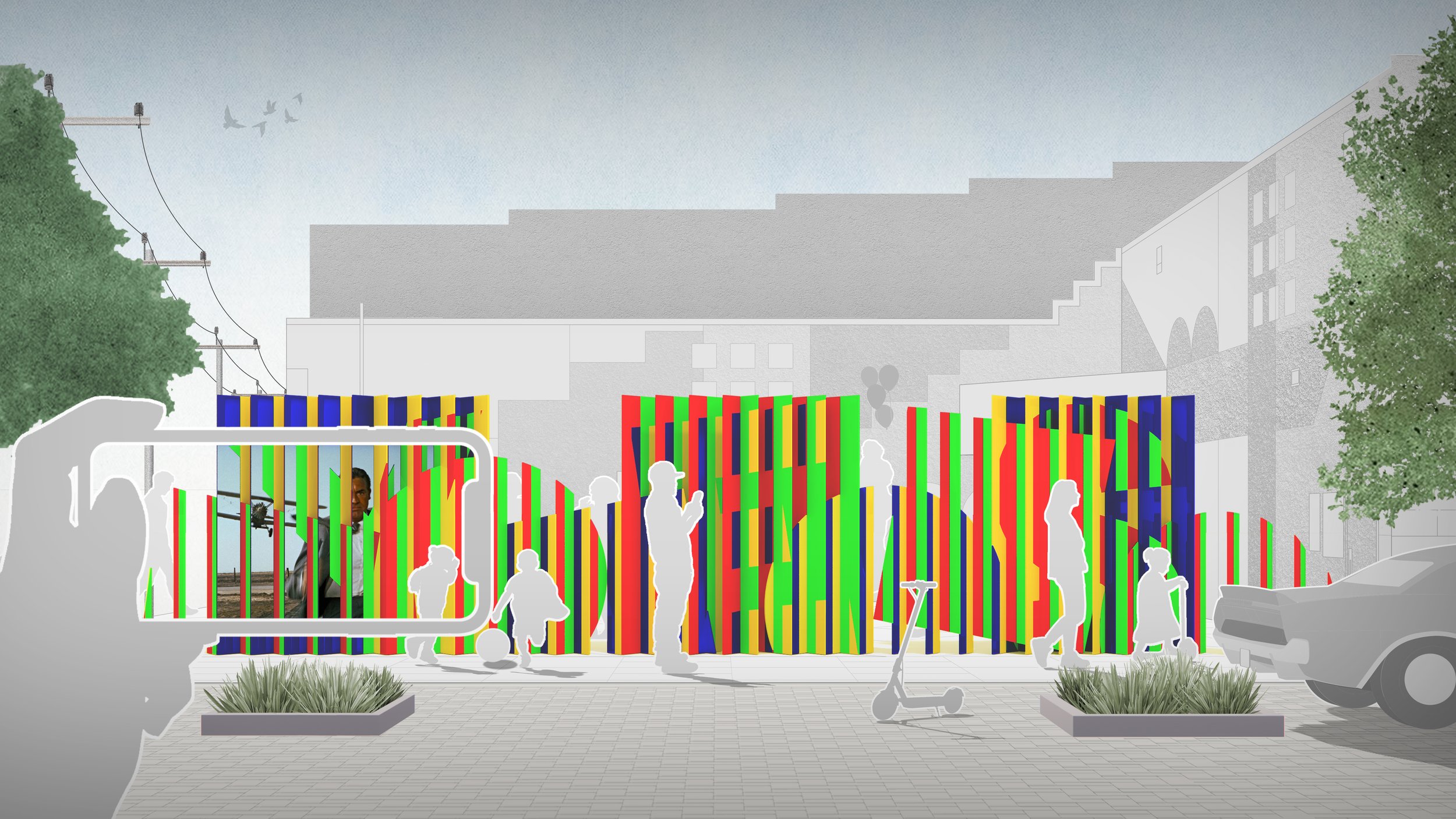
2024 Symposium
University Design Research Fellows participated in a panel discussion about their work at The Commons.
Previous Work by Jefferson and Lettieri
Between the Lines
The preponderance of trim and molding in Detroit’s architectural salvage yards speaks to the extent of housing foreclosures in the city. Between the Lines reimagines these materials as a DIY project writ large. A familiar, domestic, and at times excessive material used to outline doors, windows, and walls acquires mass and playful contours that serve as both a subliminal reminder of its past and a renewed identity in its reorientation. In repurposing trim and molding, Between the Lines flips the orientation of the common material to reveal its profile edge. Layers of molding are compiled together to form impromptu extended edges that when milled and stacked compound to an articulated mass. The voids between stacked profiles are pronounced through the articulation of color, with the linear surfaces of the molding painted fluorescent pink to reinforce the objects’ interiors. In doing so, the relationship between moldings’ cut edge (its profile that is typically hidden) and its surface is flipped.
Prom Picture
Prom Picture was created as part of the Michigan-Mellon Fellowship in Egalitarianism and the Metropolis at the University of Michigan with Detroit ArcPrep students. In tapping into the American phenomenon of high school prom and the social media ecology surrounding it, Prom Picture enlists contemporary image culture as a foil to envision a culture of its own. The project constructs an image that is both unique to the prom-goer while celebrating the larger collective and emerging cultural phenomenon surrounding prom in Detroit. The installation features a set of physical chroma-keyed objects upon which patterns generated by an image-based algorithm are mapped. The three-dimensional, chroma-keyed backdrop allows Prom-goers to thoroughly imagine their aesthetic sensibilities by customizing their environment through digital overlay
School’s Out
The pavilion is a collection of outdoor classrooms exploring the capacity of “placeholding” in architecture. The installation is a lightweight wood structure and uses the residual painted fabric and plywood from a previous workshop with local youth. Its form, construction logic, and aesthetic qualities introduces architectural thinking that empowers students to engage with their built environments (for example the painting of the fabric). Important to the project is co-making the space with high school students, providing them the opportunity to occupy space and be positively acknowledged in an esteemed environment. Harnessing the knowledge developed during the Imagining Material Realities workshop two months prior and working with the materials used to create Painting Public Surfaces, School’s Out leaves a conceptual and material index of the high schools who co-created the work on the Cornell University Arts Quad to be viewed and inhabited throughout Fall 2023.

