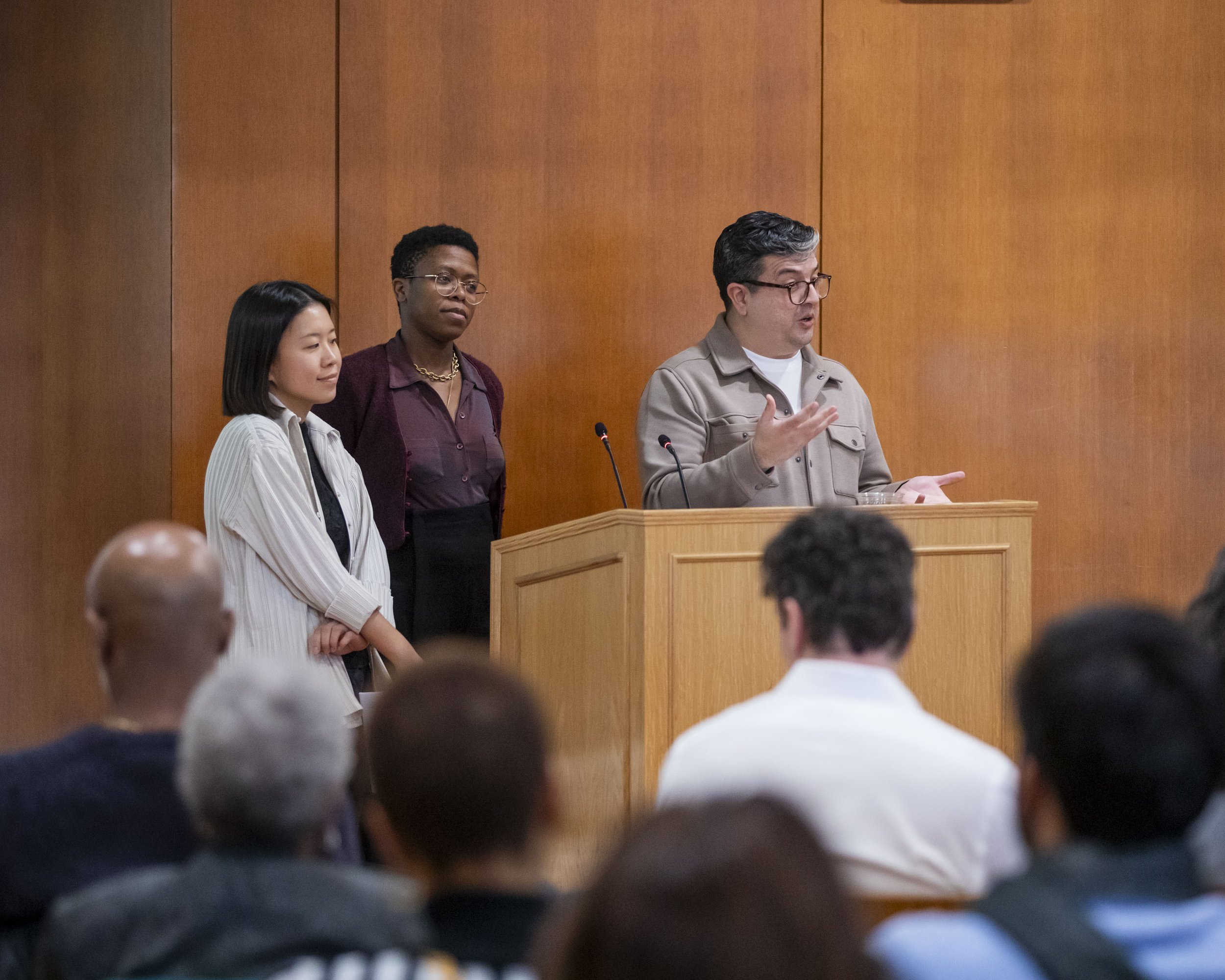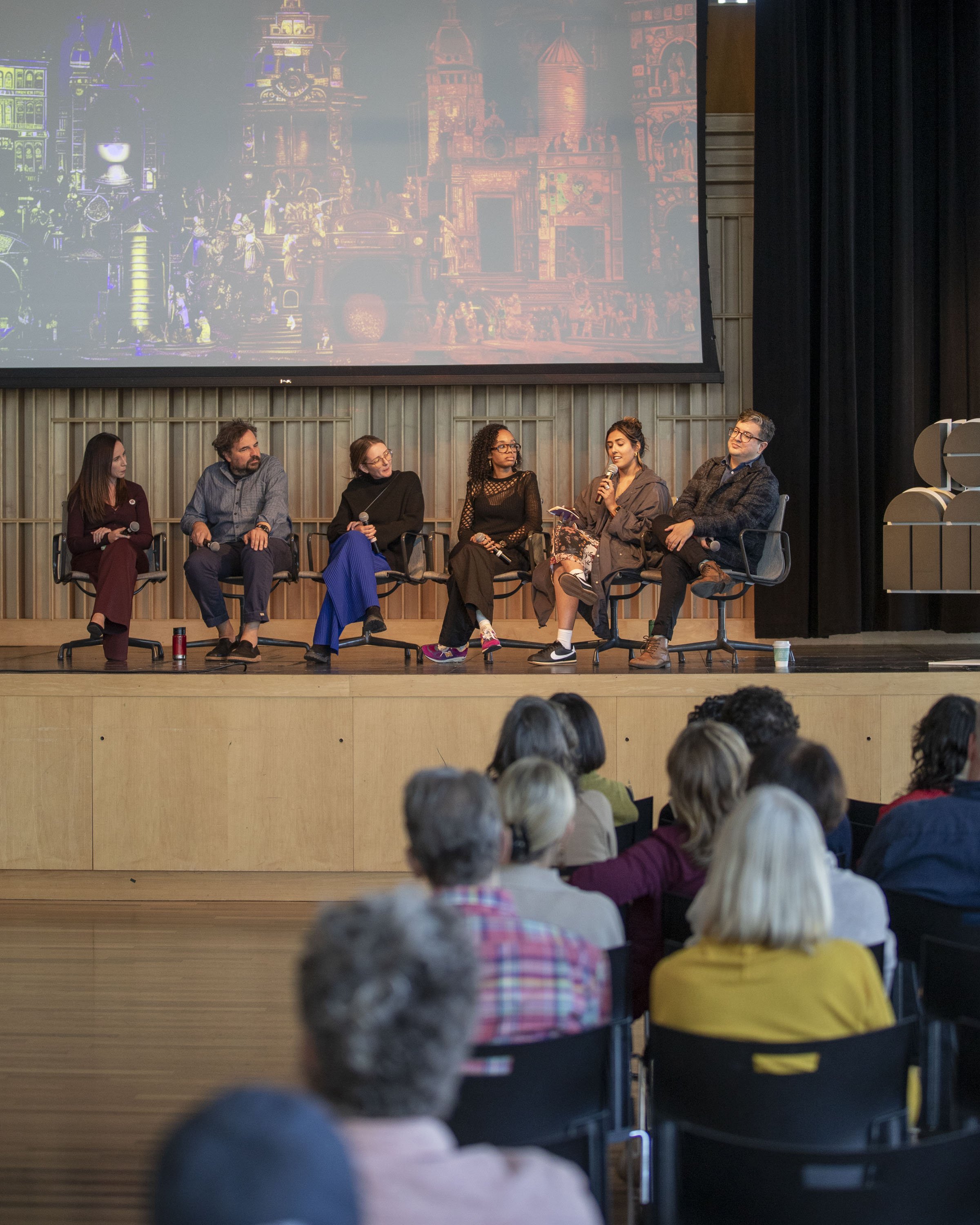J. Irwin and Xenia S. Miller Prize
PUBLIC/SCHOOL/GROUNDS
by César Lopez, Jess Myers, Amelyn Ng, and Germán Pallares-Avitia
The public schools in Columbus showcase the creativity of many influential voices in modern Architecture by combining striking roof forms, materials, and landscapes. While these schools celebrate imagination, it is acknowledged that the classroom remains largely unexplored. They continue to reflect the past, resembling a box with a teacher-led front and back, which has historically prevented students from all backgrounds from learning in a self-determined and empowering environment.
PUBLIC/SCHOOL/GROUNDS draws inspiration from the dynamic roofscapes of Columbus public schools to create a variety of colorful, hard, soft, and furry platforms that break the conventional boundaries of the classroom, fostering a sense of openness and spontaneity in educational environments. This installation experiments with new arrangements for learning spaces that incorporate materials and sounds from the classroom and schoolyard to engage multiple senses, encouraging students of all ages to learn in new reposes, clusters, and heights. This outdoor classroom has no back-row students or marker boards. Instead, they will discover nooks to learn together and from one another, promoting a student-led environment.
PUBLIC/SCHOOL/GROUNDS extends the legacy of architectural exploration in Columbus into the classroom to bolster creativity and curiosity.
Locations: Charlottesville, Virginia, Syracuse, New York, New York City, New York, Providence, Rhode Island
Universities: University of Virginia School of Architecture, Syracuse University School of Architecture , Columbia University GSAPP, Rhode Island School of Design
Site: Central Middle School
Partner: Central Middle School and Columbus Signature Academy (CSA) Lincoln Elementary School
Site Accessibility: The exhibit is located on a grass field a few feet off the sidewalk. The grass may be uneven and damp due to weather. It can also be seen clearly from the sidewalk.

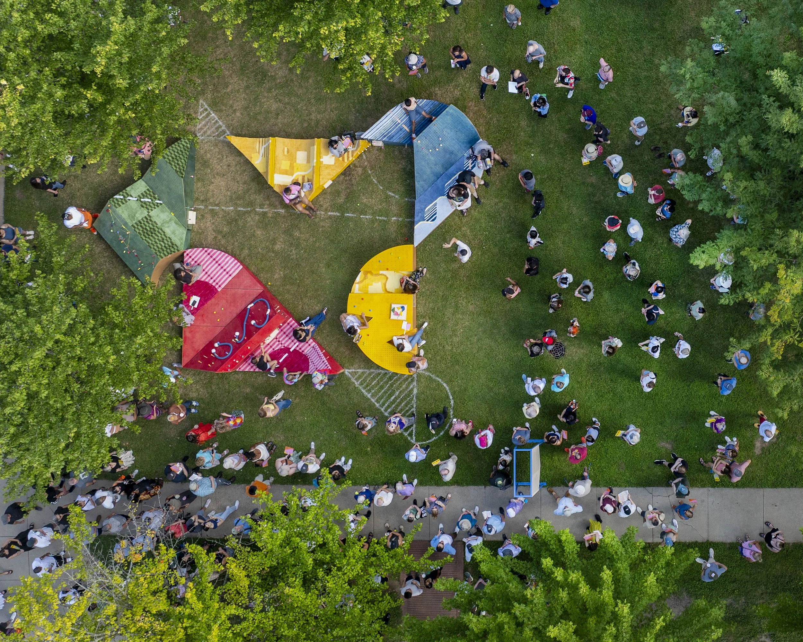

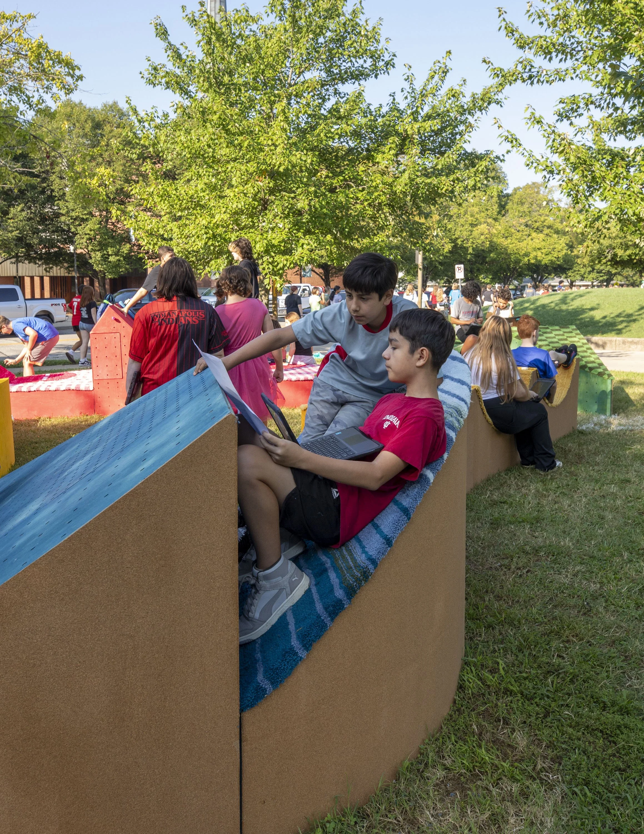
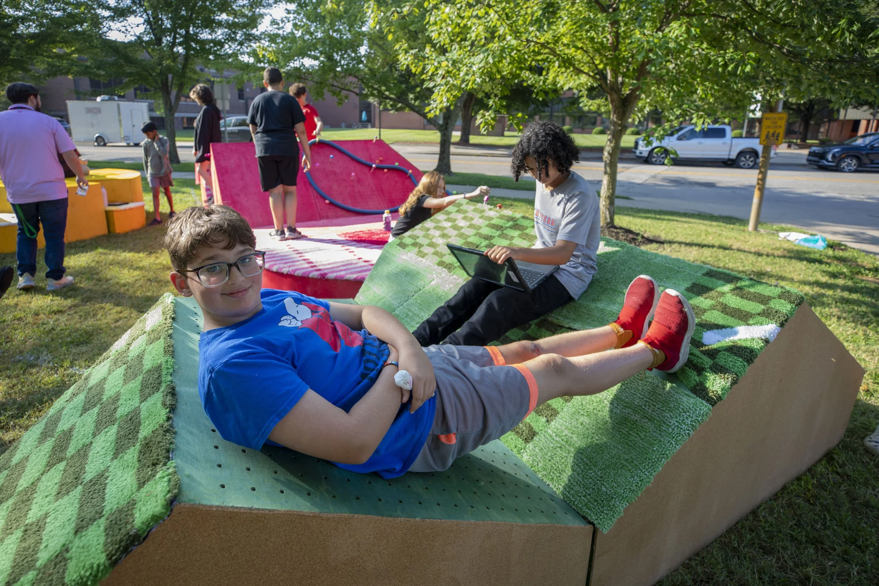
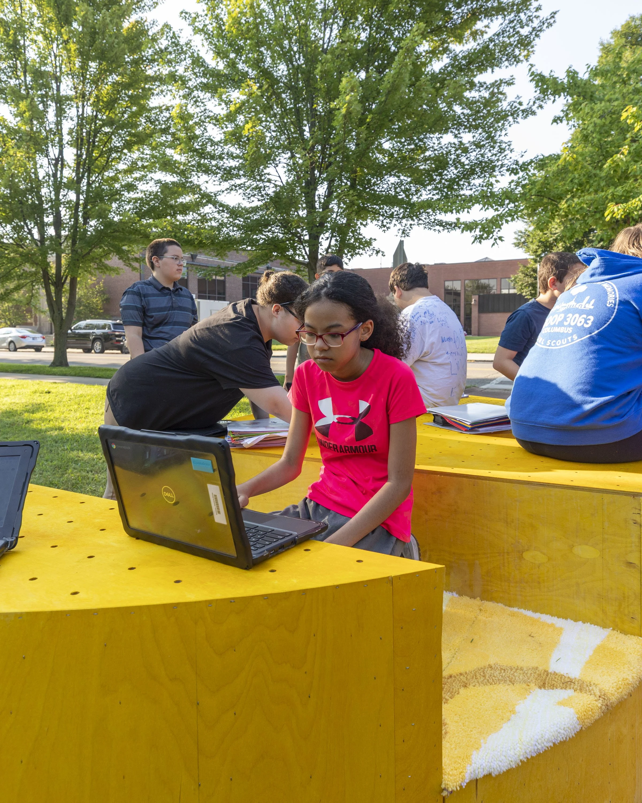
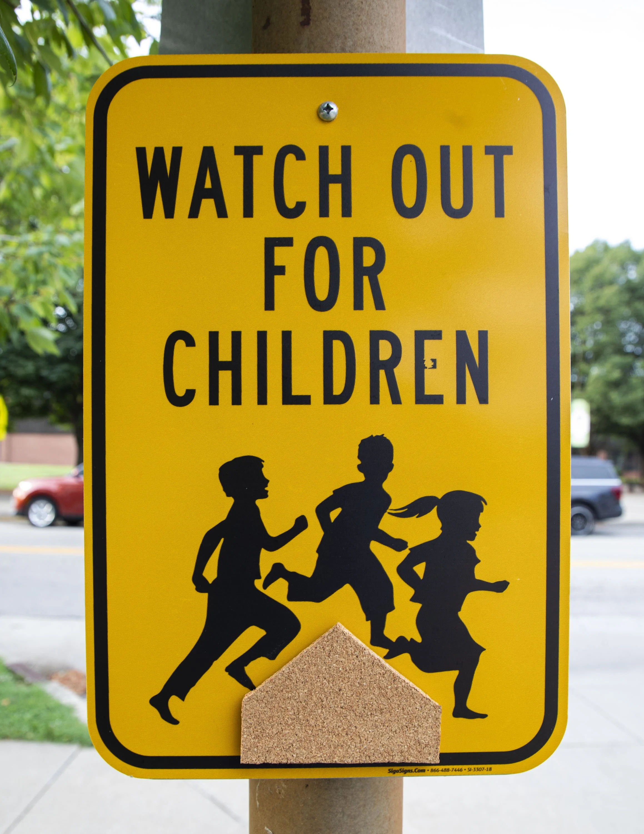
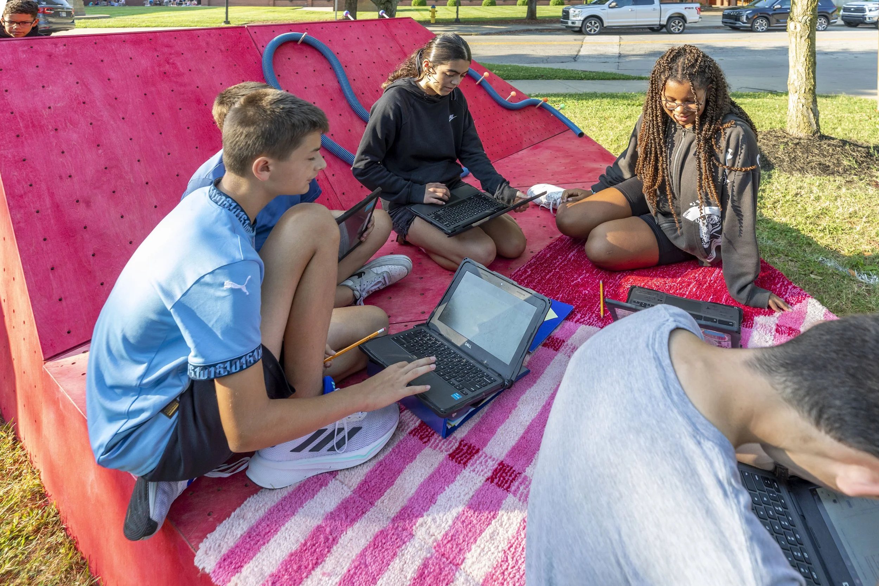
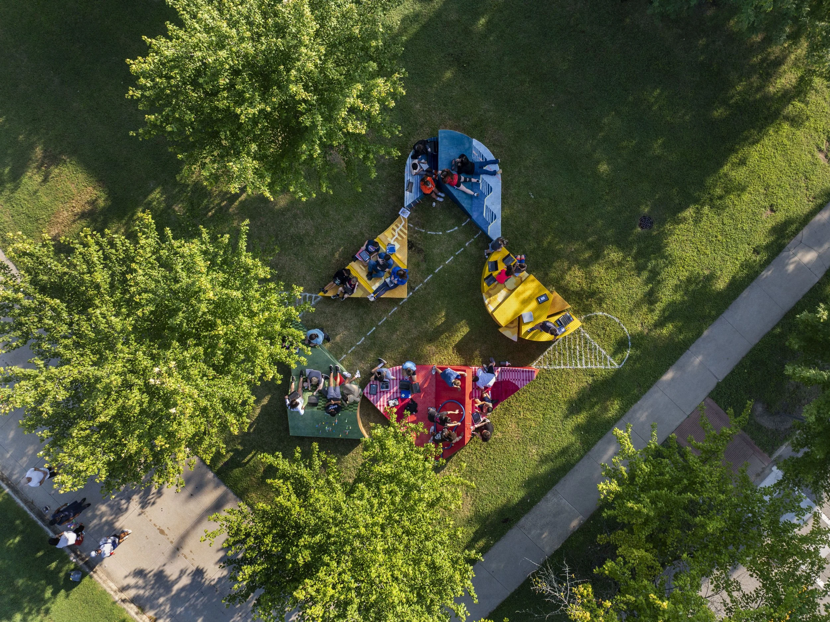
Presented by
Johnson Ventures
Site
Central Middle School
Partner
Central Middle School and Columbus Signature Academy Lincoln Elementary School
Materials
Dyed plywood, cork, Acrylic yarn tufting, Speakers, MP3 players
Team
César A. Lopez (University of Virginia), Amelyn Ng (Columbia University), Jess Myers (Syracuse University), Germán Pallares-Avitia (Rhode Island School of Design); Research Team RISD Students (Runqing Chen, Yik Heng Lee, Priyanka Kumar); Syracuse Students (Isaac Chin, Elijah Villarosa Ramos); GSAPP Students (Elise Cloutier, Mia Henry, Esther Su)
Fabrication Support
Andrés Lemus-Spont, Cooperation Racine, The University of Virginia School of Architecture and Office of the Vice Provost for the Arts, Syracuse University School of Architecture, Columbia University, Graduate School of Architecture, Planning and Preservation Making Studio, The Rhode Island School of Design Department of Architecture
Additional Support
Principal Brett Findley and the students at Lincoln Elementary School, Columbus Indiana Architectural Archives, Firefighters at Fire Station No.4, Melissa Goldman, Dr. Mohamed Ismail, Andrew Mondschein, Jeana Ripple, Chris Cavino, Steve Forster, Nancy Hard, Andy Molloy, Kristin Shapiro
Learn more and watch the short animated video of PUBLIC / SCHOOL / GROUNDS.
Installation Credits
Meet the Fellows
-

César A. Lopez (Team Lead) is an Assistant Professor of Architecture at the University of Virginia School of Architecture and the co-director of FRONTERA/NATION, a design, research, and advocacy practice that explores borders as a constellation of sites and identities. César is a first-generation Mexican-American architectural designer, researcher, and educator. His work draws on his upbringing on the Mexico-United States Border as critical knowledge to explore boundaries in the built environments. César holds a Bachelor of Science in Architecture from the Texas Tech University, College of Architecture, El Paso, and a Master of Architecture from the California College of the Arts, Architecture Division.
-

Jess Myers is an urbanist and Assistant Professor of Architecture at Syracuse University whose practice includes work as an editor, writer, podcaster, and curator. Jess has worked in diverse roles—archivist, analyst, and teacher—within cultural practices, including Bernard Tschumi Architects, the Service Employees International Union, Massachusetts Institute of Technology, and Rhode Island School for Design. Her research engages sound and multimedia platforms to explore politics and residency in urban conditions. Her podcast Here There Be Dragons takes an in-depth look at the impact of security narratives on urban planning through the eyes of city residents in New York, Paris, and Stockholm.
-

Amelyn Ng is an Assistant Professor of Architecture at Columbia University and a registered architect in Victoria, Australia. Her research and exhibition practice explores architecture as media and environmental matter as information. Her recent work and teaching explore how architectural representation can engage local supply chains and work with second-hand materials. Amelyn has published widely on questions in architectural representation and brings hands-on exhibition and research experience. She has practiced architecture in Melbourne, Australia, and has previously taught at the Rhode Island School of Design and Rice University.
-

Germán Pallares-Avitia is an Assistant Professor at Rhode Island School of Design and a Mexican registered architect, scholar, and co-director of FRONTERA/NATION. His research lies at the intersection of modernization, cultural relations, borders, and politics in Latin America and the US. Germán’s work is interdisciplinary, drawing on fields such as border, Chicano and gender studies, environmental history, and urbanism, and explores post-colonial and decolonial concepts that refine understandings of territories, nations, identity, and migration as they relate to urban conditions. He holds a Ph.D. in Architecture from the University of Pennsylvania.
2025 Exhibition Field Guide
Interview with César Lopez, Jess Myers, Amelyn Ng, and Germán Pallares-Avitia
The team that designed PUBLIC / SCHOOL / GROUNDS took a deep dive into the history of classrooms. César Lopez of University of Virginia, Jess Myers of Syracuse University, Amelyn Ng of Columbia University, and Germán Pallares-Avitia of Rhode Island School of Design found that since the days of the little red schoolhouse these spaces have typically been teacher-centered, with students sitting in rows facing the front. Some children in the back can’t see the board or hear the teacher, while others are distracted by glare on the windows. Around them are boundaries and barriers, most notably the walls that separate students from the corridor, other classrooms, and the outside.
“We envisioned treating our project like a new prototype for a classroom that would embody different forms and types of spaces, textures, and sensory experiences that would bolster creativity and allow more variation in the types of spaces young learners excel in,” said Lopez. “Most classrooms offer a one-size-fits-all solution.”
In a workshop during last year’s symposium, the team asked students at Central Middle School (their community partner) to trace one another in comfortable positions.
They also sketched children in different poses while they were at play at CSA Lincoln Elementary School. Another step was to ask them what they would do if they weren’t at a desk, on a chair, and inside a building.
The team extended the lines and boundaries of the indoor classroom outside as a way to “break the box.” They put the geometries of what they had learned into undulating boundaries that would push in and out as well as create new ways to occupy the classroom by way of different nooks and crannies.
For form and elevation, they looked to the rooflines of local schools—including Richards Elementary, whose sawtooth design had already been mimicked by the students’ reposes, and the arches at Parkside Elementary.
“The schools here are beautiful and amazing,” Lopez said. “But the classrooms lack the innovation of the exteriors. How could we bring those formal materials and sensory qualities into the interior of the classroom?”
The reading the group did in preparing their project revealed that some educational theorists believe it is unnatural to have cells of children of the same age learning the same thing at the same time. They say the bigger benefits emerge when you integrate multigenerational communities. To that end, the team imagined scales of learning—one, three or four or much larger clusters—and multiple ages at the same time.
The result is a grouping of plywood “platforms” in primary colors—areas for learning and play that enliven the senses and make for more efficient learning. These were clad with surface objects from the classrooms, such as custom pegboards and cork, all carefully researched by Ng. For softer surfaces they chose tufting.
“Tufting not only brings softer surfaces to touch, but it also provides spaces of mapping the areas and zones we are talking about,” said Pallares-Avitia. “And the fibers intermingle so there is no actual border, no actual line.”
Sound is also a critical component. Myers visited the schools to record the clamor of play, the chaotic socializing conversations during a passing period, class bells and recess whistles. Speakers that play this comingling of voices are mounted inside the platforms, each one dedicated to a particular type—the sounds of the middle school, the sounds of the elementary school and the natural environment—trains, parents dropping off kids at school and the like.
The team created a curriculum and list of sensory-based activities based on additional workshops and input from teachers and students at Central Middle School.
“We’ve envisioned how they will use this space, but we’re curious about how they are going to do it,” Lopez said. “They are going to see the spaces through a whole other lens. We’re authoring the design and the space and the materials and the sensory experience; ultimately it’s up to the students to leverage how this will fit.”
“We’ve left a lot of ambiguity in the form and the materials,” he said. “The community is going to fill in that last bit of Yes And for us.”
2025 Design Presentations
Amelyn Ng, Jess Myers, and César Lopez presented PUBLIC / SCHOOL / GROUNDS to a public audience at City Hall.
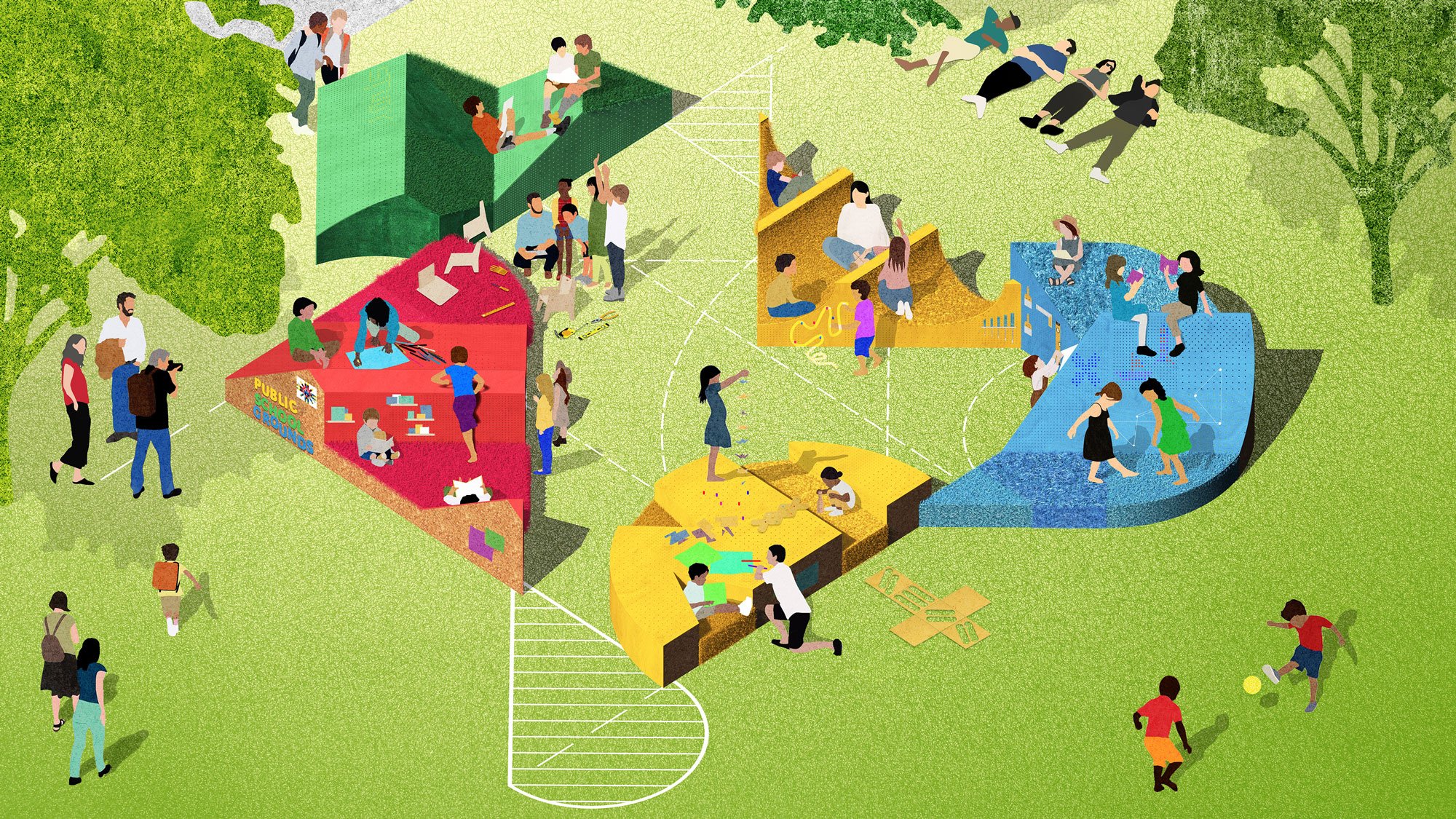
2024 Symposium
University Design Research Fellows participated in a panel discussion about their work at The Commons.
Previous Work by Lopez, Myers, Ng, and Pallares-Avitia
The Bronzeville Action Coalition/The Center Won’t Hold
César Lopez, The Open Workshop
The Bronzeville Action Coalition envisioned transforming the numerous city-owned vacant lots across the Bronzeville neighborhood of Chicago into a spatial network that would host mutual aid organizations and local grassroots activities that support its residents. As a prototype, a tactical prototype insertion on the grounds of the former Anthony Overton Elementary School called The Center Won’t Hold, provided the community with a meeting space. It was enclosed by a loosely framed perimeter that defined the space while allowing the community unrestricted access from all sides. Inside this prototype, a series of movable curtains enable residents to configure and reconfigure various types and scales of interactions—from intimate gatherings to community events—thereby acknowledging the evolving practices and values of commoning.
This project participated in the 2021 Chicago Architecture Biennale and drew inspiration from the number of community organizations currently working in Bronzeville, which is a testament to the foundation laid by the various counter-cultural movements throughout Chicago since the 1960s. This prototype was fabricated and installed by Revolution Workshop, a non-profit organization in Chicago whose mission is to teach unemployed and underemployed residents the necessary skills to access work in the construction industry.
D.E.P.O.T. / Gross Domestic Practices
Amelyn Ng
D.E.P.O.T. regards the existing built environment as a site of lively material exchange. Construction and demolition (C&D) waste such as brick, stone, wood, and soil are revalued through alternative construction processes, turning material limitations into design opportunities. This exhibition focused not on the redesign of the built environment itself, but rather, its material processes. Working with materials at hand, these collaborative processes of gathering, testing, and iterating resulted in new “non-standard units” that celebrated brick dust, sawdust, and local clay. The exhibition explored sustainable ways of thinking about exhibition-making itself. Materials were salvaged where possible, and (in the case of soil) returned to the earth. Relationships were forged with reclaimed material suppliers in New England. The metal exhibition structure was rehomed as office bookshelves, and material samples were broken down for model-making materials. The project also engaged in site-specific tactile research, using clay to sample direct ground impressions of various urban conditions across the city.
A Pause Is Not a Break
Jess Myers
In architecture, we the practitioners of the built environment, have turned over our mode of communication so entirely to visual mediums, that we have been accused on many occasions of being poor listeners, poor readers, and perhaps, at the base of it, poor perceivers. What does the axonometric, the plan, the section, the elevation, the detail, the model miss? What have we failed to render in our visual pursuits?
The medium of audio may seem like a privation, cutting us off from the images we use to make meaning but in sound there is a representation of liveliness that standard architectural drawings cannot always capture, and in many cases, actively avoid or sanitize. Unlike the eye, which has a natural defense against that which it does not wish to absorb, the ear has no such mechanism. It is difficult to close the ear without great effort. It requires instead a type of concentration that creates hierarchies of the sonic information that surrounds us. And so, sound becomes a ubiquitous medium—perhaps the most ubiquitous sense in space—taking on through its mundane repetitions a significant part of how we, the users of the built, make sense of space.
