J. Irwin and Xenia S. Miller Prize
Lift by Studio Cooke John
Lift is grounded in the architectural legacy of Saarinen’s First Christian Church, opening the sunken courtyard to new ways of connecting. It challenges perceptions of the church as old-fashioned, formal, or impersonal, and instead invites everyone to experience the love and welcome of a diverse faith community.
Lift responds to the lines and grids of the iconic building with a gridded base anchored to the lawn. Fabric moves organically through the lines of the cubes, connecting them and generating multiple ways of engaging with the varying spaces it creates. The fabric extends upward, becoming kite-like—its layered, colorful textures soaring high into the air and visible from 5th Street. It beckons passersby into the courtyard, announcing that all are welcome: into spaces of contemplation and reflection, spaces of whimsy and wonder, and the space of a loving faith community. From below, visitors feel lifted as their gaze is drawn skyward, even as they remain rooted to the earth.
Lift connects the heavenly and the earthbound, the faith community and the architectural treasure, the sacred space of the church and the broader Columbus community.
Site and Partner: First Christian Church
Site Accessibility: To view the exhibit up close, you must ascend down 2 flights of stairs. You can also view the exhibit by looking over the perimeter wall. The ground near the wall is a mixture of grass and large concrete pavers. Tour guides should give their presentations at ground level so all visitors can participate, and then allow individuals to move closer to the site if they wish and are able.
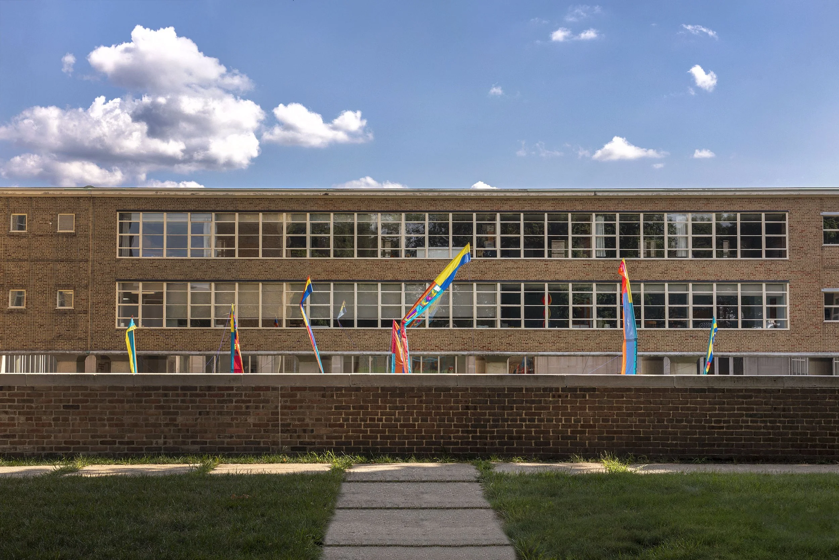
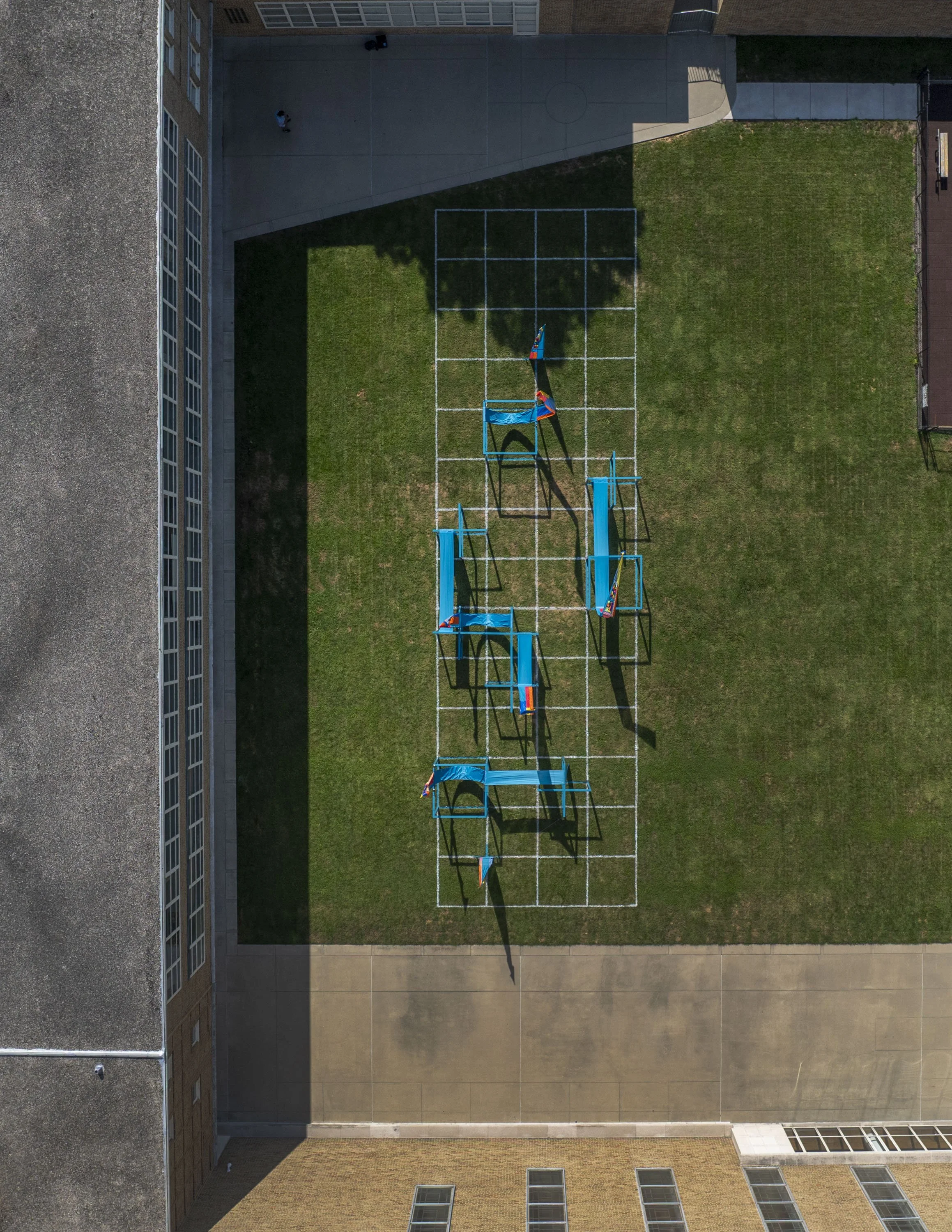

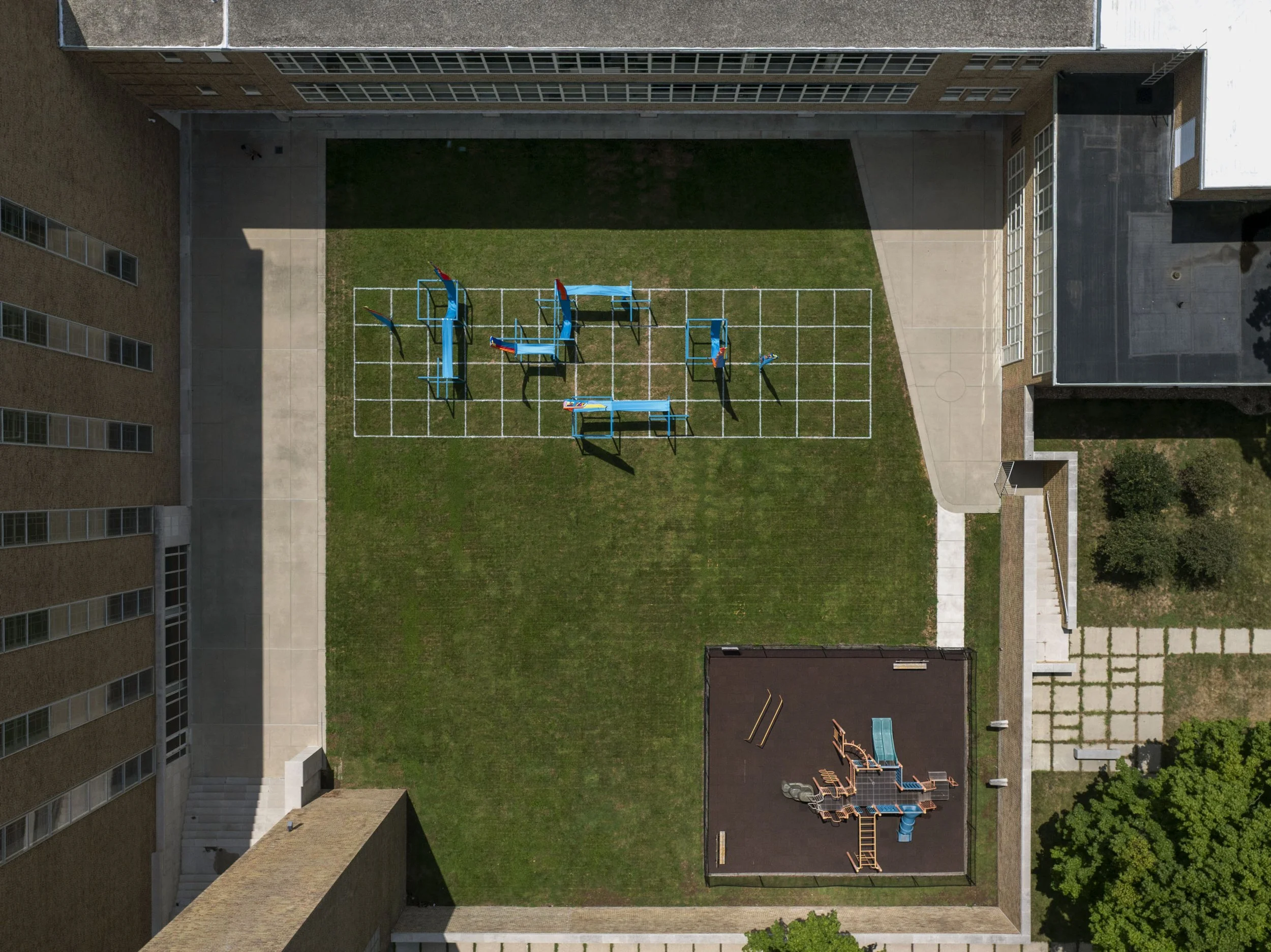
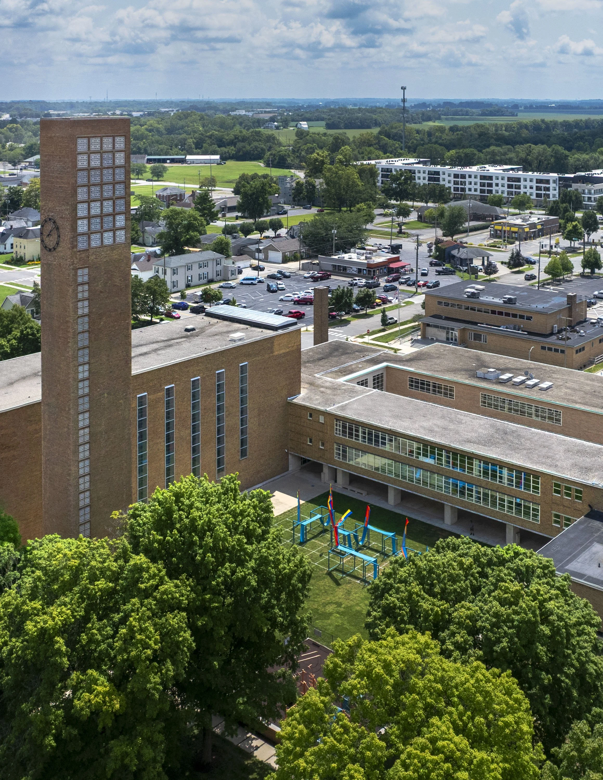
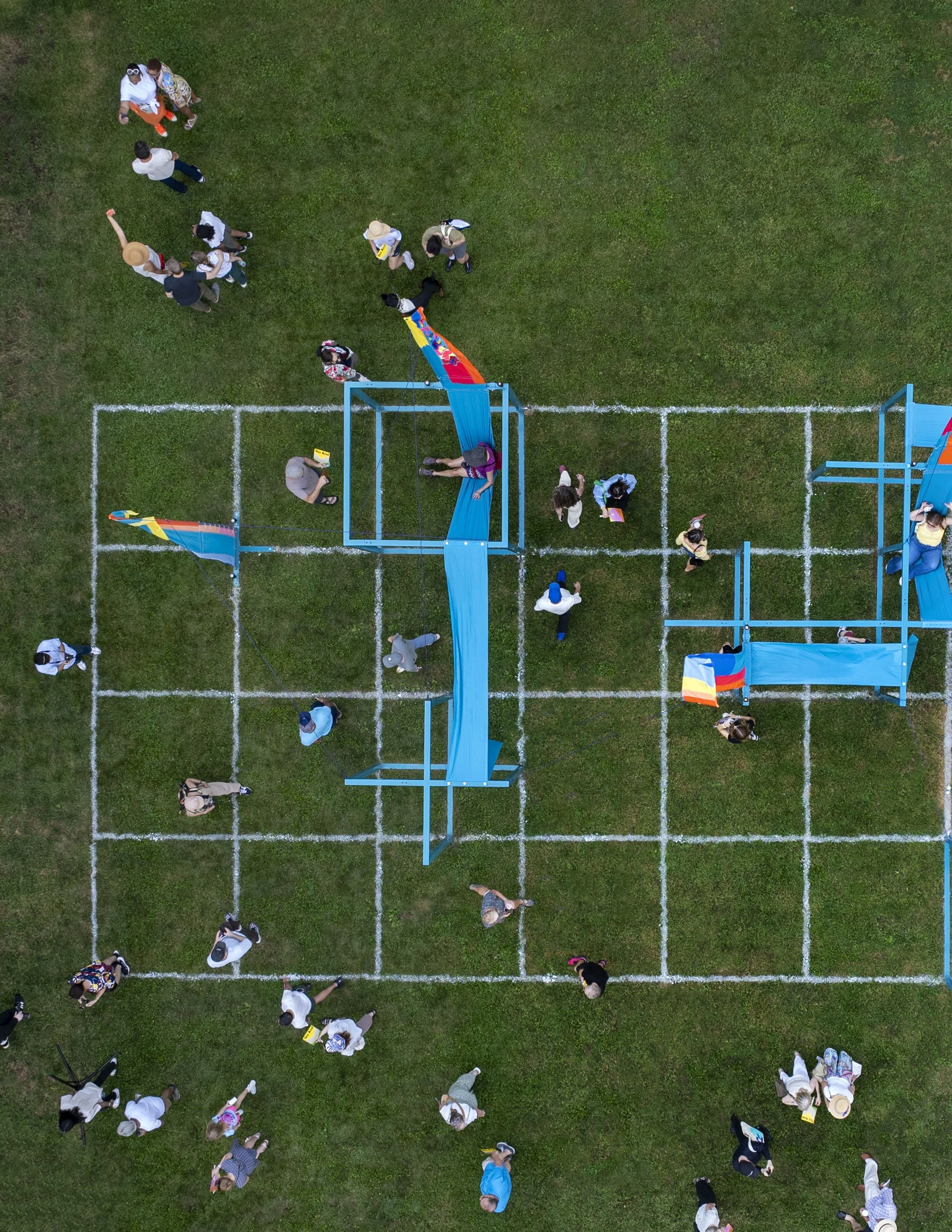
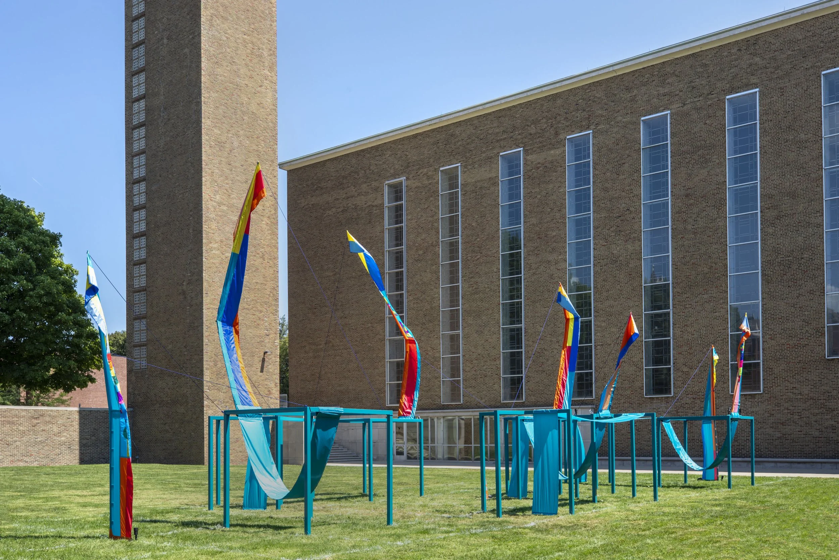
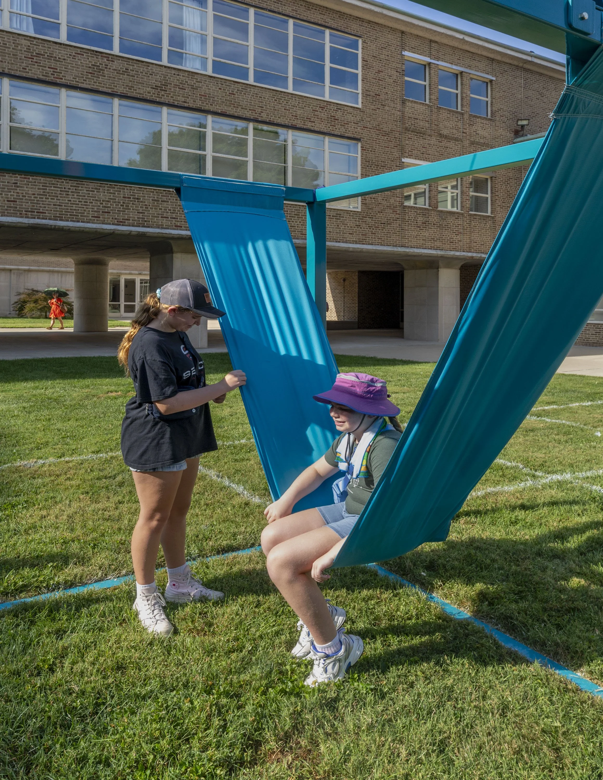
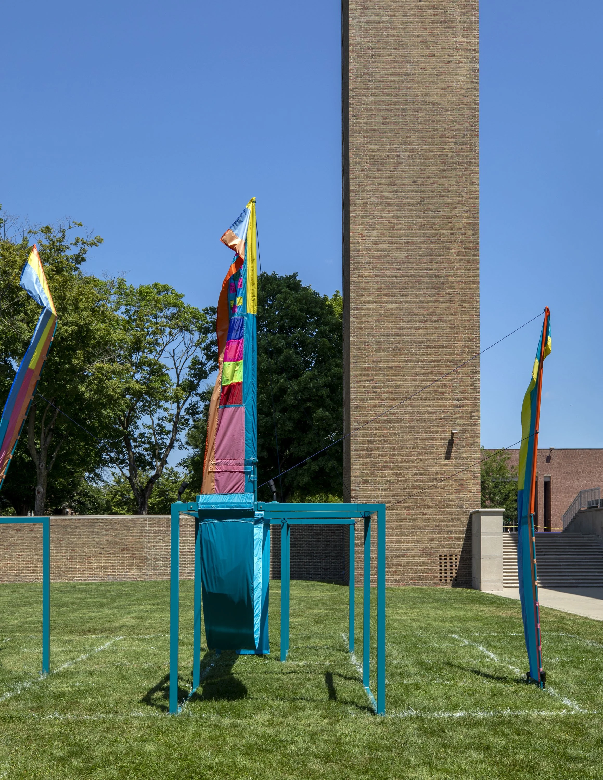

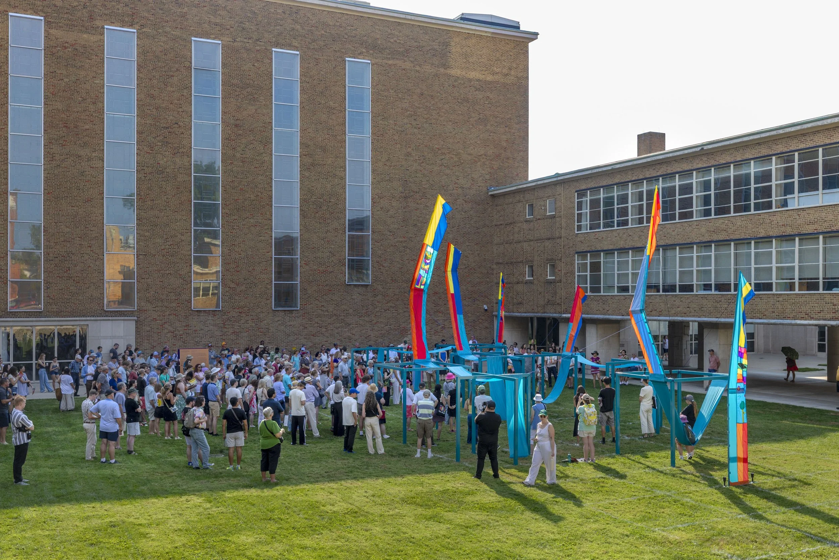
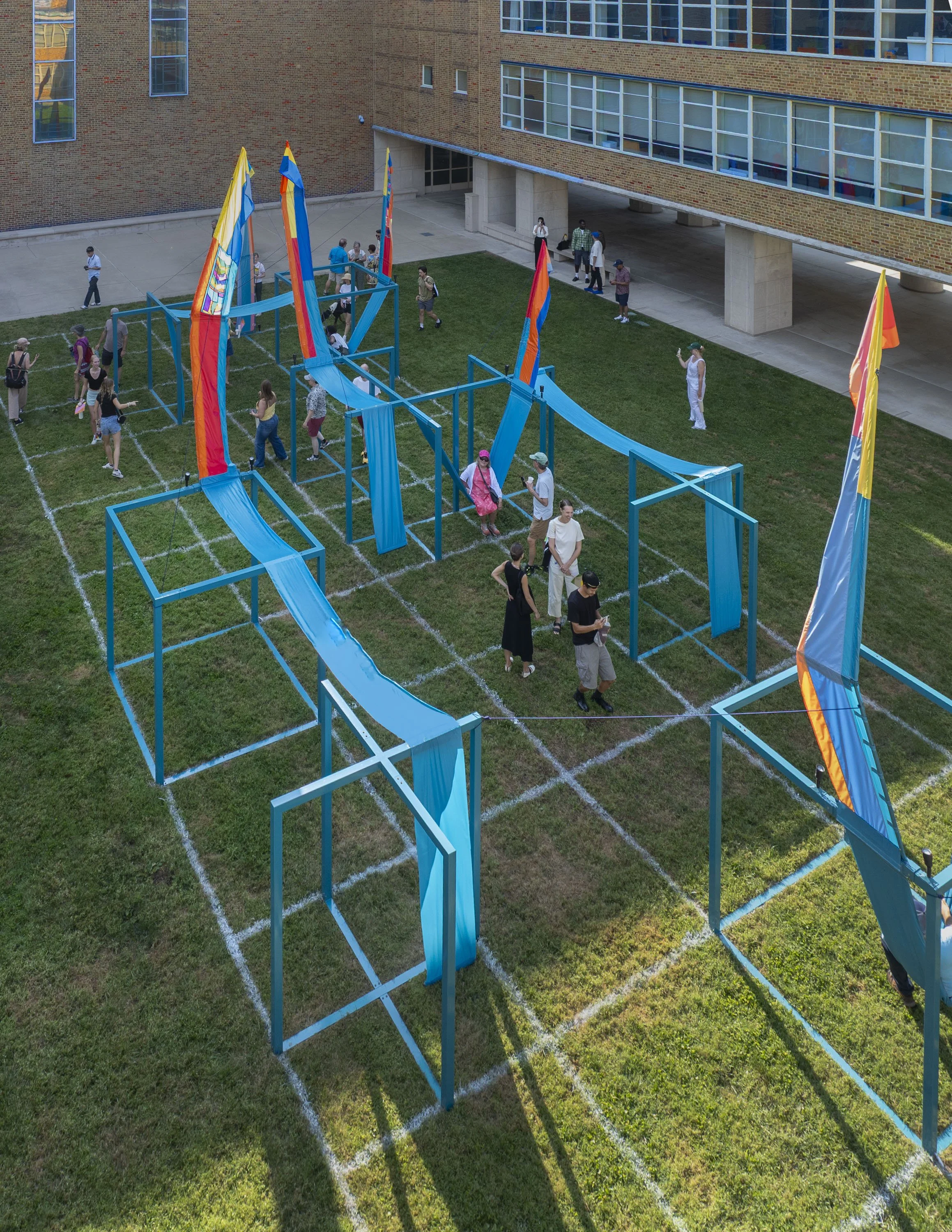
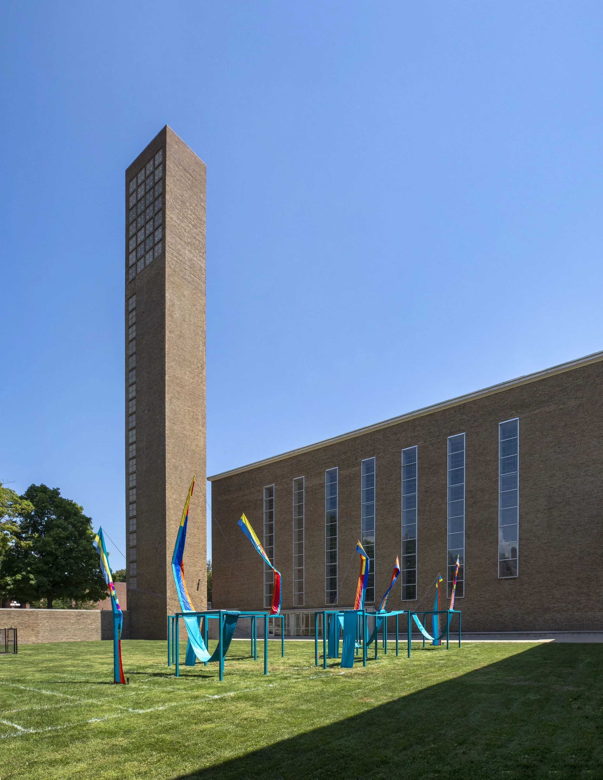
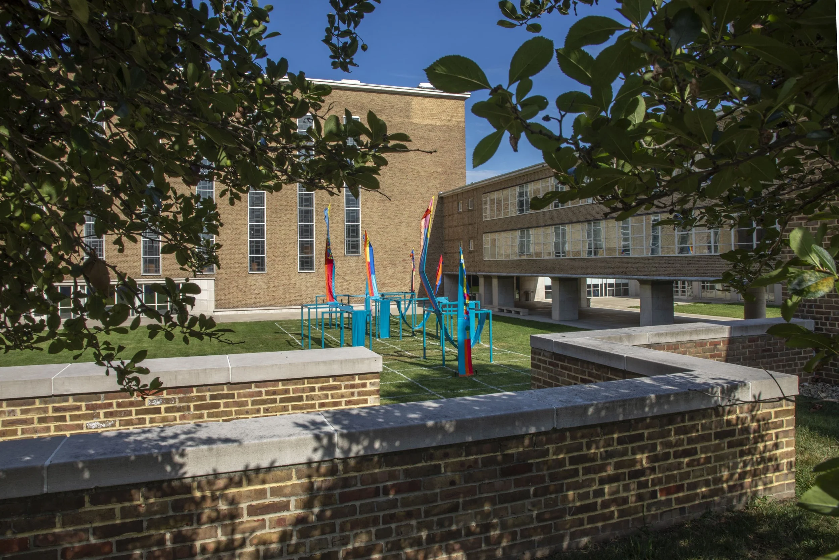
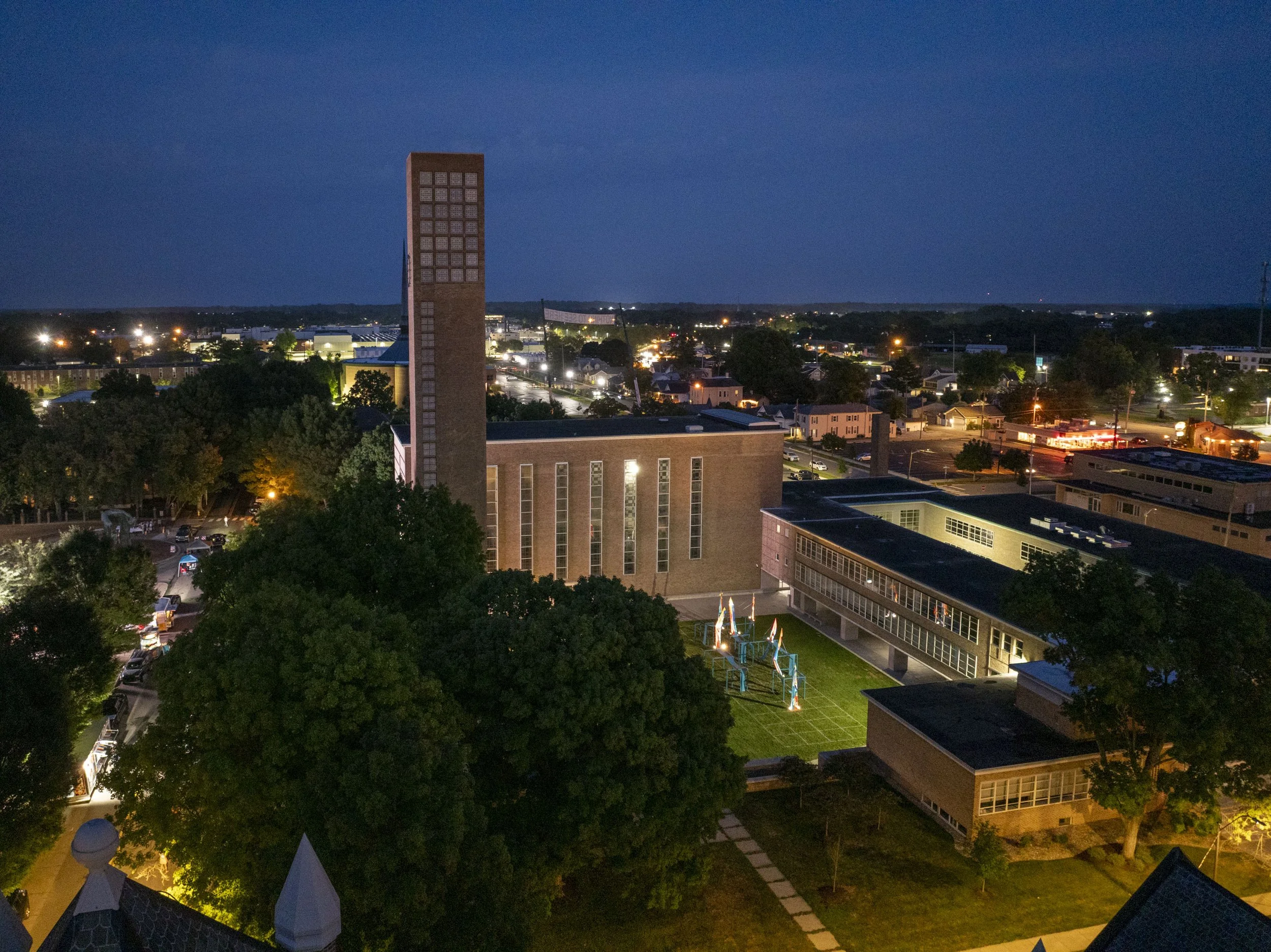
Presented by
Efroymson Family Fund
Site
First Christian Church sunken courtyard
Partner
First Christian Church
Materials
Powder-coated steel, Fabric, Rope, Lighting
Team
Nadeysh Ojasmar Aleman, Nina Cooke John, Dhruva Lakshminarayanan, Kyle Schmitt
Fabrication Support
Brose Partington Studio, Pneuhaus LLC, Exhibit Columbus 2025 Miller Prize Design Camp participants
Additional Support
Steve Yeaton, Tim Bond, parishioners, and volunteers at First Christian Church
Learn more and watch the short animated video of Lift.
Installation Credits
Nina Cooke John of Studio Cooke John
About Studio Cooke John
Brooklyn, New York
Studio Cooke John is a multidisciplinary design studio founded by Nina Cooke John that values placemaking as a way to transform relationships between people and the built environment. Collaborations with clients yield insights that inform how we transform spaces within the home and the public realm alongside a network of craftsmen, fabricators, and consultants. What emerges are spaces tailored to each client’s needs, revealing elements of serendipity and surprise that last a lifetime. Born in Jamaica, Nina has always been inspired by the art of transforming everyday hardships and limitations into innovative solutions through multiple spheres of life. She earned her Bachelor of Architecture from Cornell University and a Master of Science in Advanced Architectural Design from Columbia University. Studio Cooke John’s team also includes Druva Lakshminarayanan.
2025 Exhibition Field Guide
Interview with Studio Cooke John
Nina Cooke John of Studio Cooke John said she was delighted to learn that the sunken courtyard at First Christian Church would be the site of her installation. She said she found the idea of seeing the space from above and then having a different experience from down below to be exciting.
“It’s a powerful site historically and architecturally including the use of the strong grid that was a big part of American modernism at that time,” she said. “It’s also important to me to recognize that it’s not just an architectural legacy, but it is also a church home to this congregation.”
To get started with the design, she spoke with members of the church’s congregation. They told her they felt they were perceived as being closed, old-fashioned, and traditional. “Most critical is that the installation references the architectural and historical legacy of the building, while also respecting the current congregation’s needs,” Cooke John said. “How could we combine the power of the architectural legacy with the playful, the whimsical, the welcoming?”
She came up with the idea of a forest of cubes and fabric. From the plaza above, the colorful array attracts the attention of passersby and invites them to come interact. From below, it is grounding, and (among the many activities people can do) there is meditation. The church would like to take advantage of the outdoor space, so Cooke John imagines meetings, choir practices, and picnics happening there.
With the help of Brose Partington Studio in Indianapolis, she created a grid based on those that are a part of the rectilinear church building, such as the windows and the bell tower. Made of powder-coated steel, the grid is durable, self-supporting, and self-stabilizing. Open steel cubes are welded to the base, and exterior-grade nylon-type translucent fabric is threaded through these openings to create the “kites,” providing both stability and playful moments as the kites flutter up toward the sky. Its visibility encourages people walking by to come down and engage with the installation as well as with the church community.
“The kites are high enough that they will provide a pretty strong signal to people that there’s stuff happening down in the courtyard,” Cooke John said. “I think you are engaging with it from the plaza at the sidewalk level, even if you don’t come inside.”
Some of the fabric panels for the kites were created by youth during the Exhibit Columbus 2025 Design Camp in partnership with Foundation For Youth and Columbus Youth Camp. Pneuhaus, a fabricator in Providence, Rhode Island, combined these with their own off-scraps in a kind of quiltlike mosaic pattern.
Ropes that anchor the kites to the cubes provide additional stability in strong gusts of wind while reinforcing the idea of the kite and the connectivity between the different cubes. Her own philosophical outlook is that all people and things are interconnected.
“I like the idea that even though the cubes and the kites are individual elements, they are connected to each other and get support from each other,” Cooke John said. “This reinforces the idea that it is a community experience.”
And she said that visitors can be either actively or passively involved in many ways—being on the cubes, walking through, sitting inside, watching from afar, and leaning on the wall surrounding the courtyard and contemplating the installation. She said that what she finds most rewarding about doing public installations is that each person brings something new to the piece. This time she hopes for positive memories of a forest or balloons at the beach.
“Primarily I’d like for it to feel like an otherworldly experience, feelings of joy and freedom,” she said. “It would be nice if people got that, but I think it will also be clear to them that they are in the space of the church because the building is present."
“Yes” it’s an important architectural piece, she said, “And” it’s also an important spiritual place, community space and day-to-day place of engagement for the people who use it regularly. “Yes,” this place can be a reverent and spiritual space, “And” it can be light and fun and playful at the same time. Cooke John said those two things are not mutually exclusive.”
Creating Lift
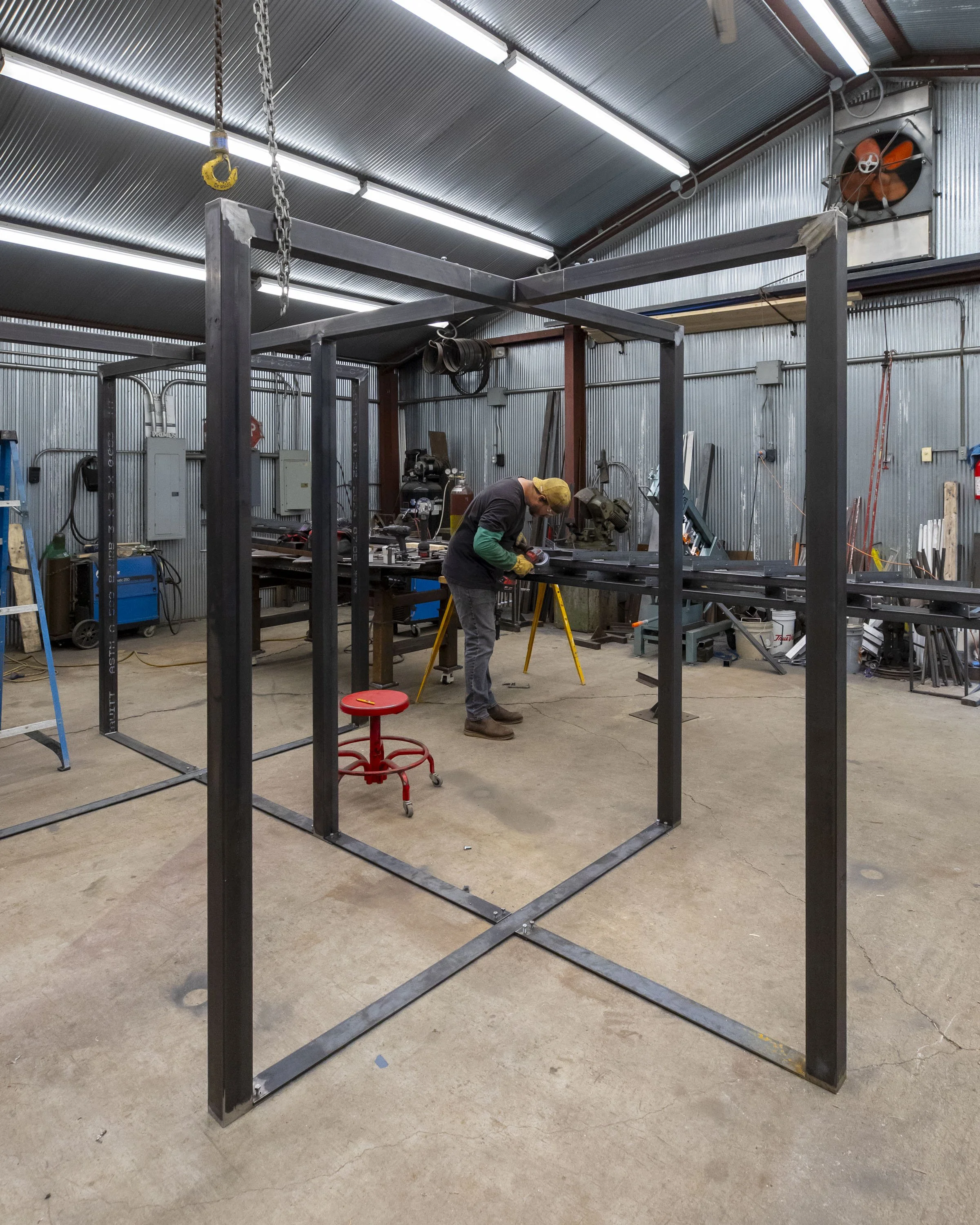
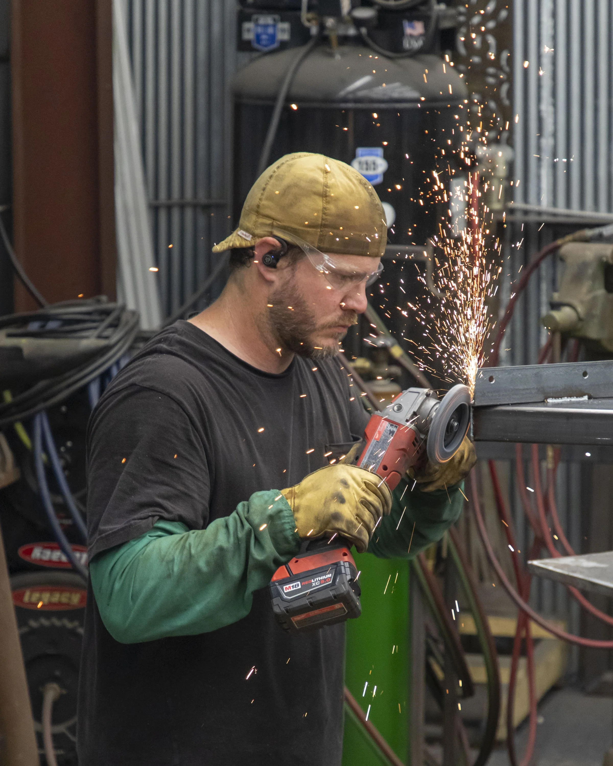
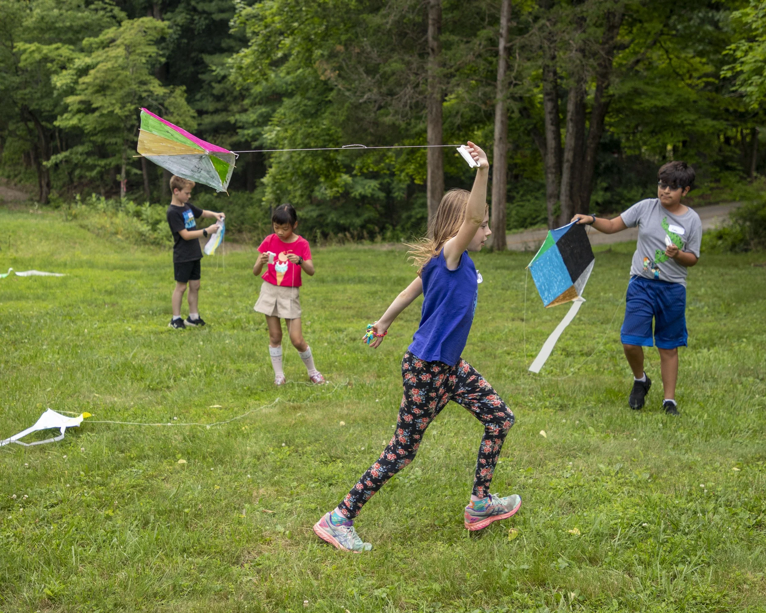
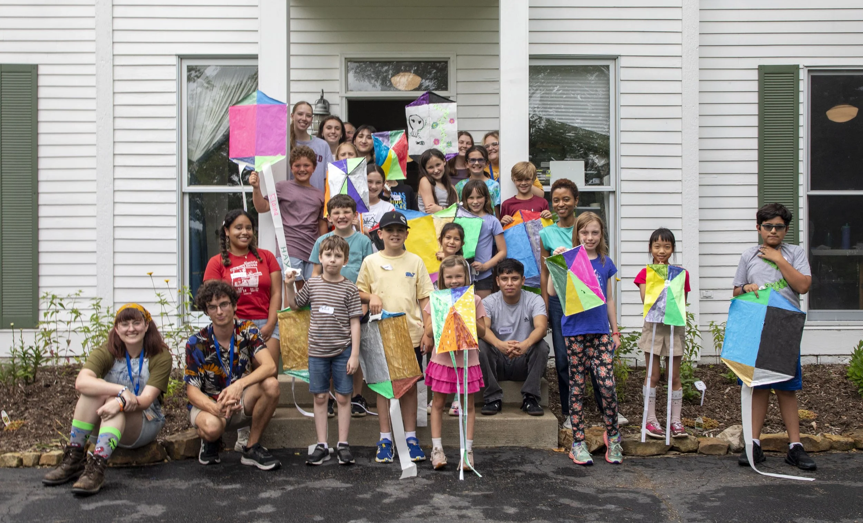
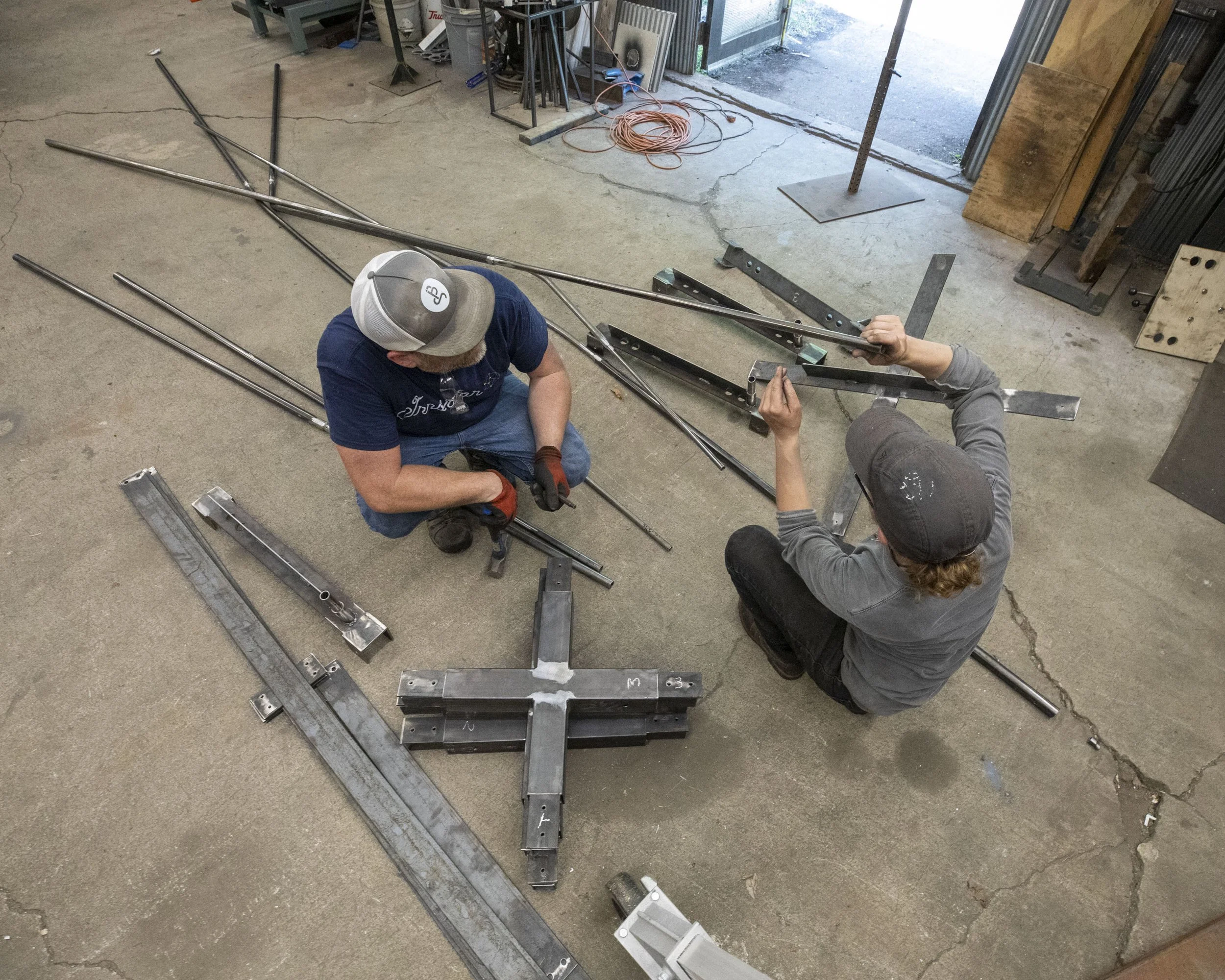
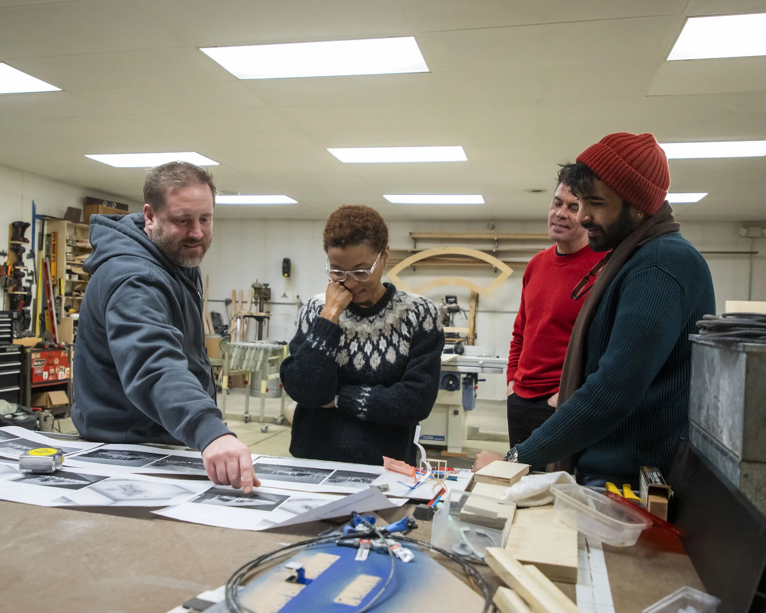
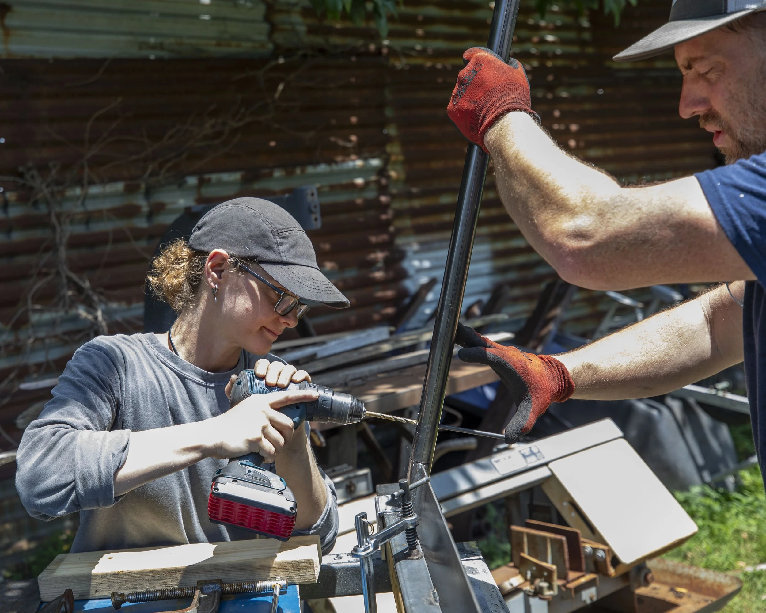
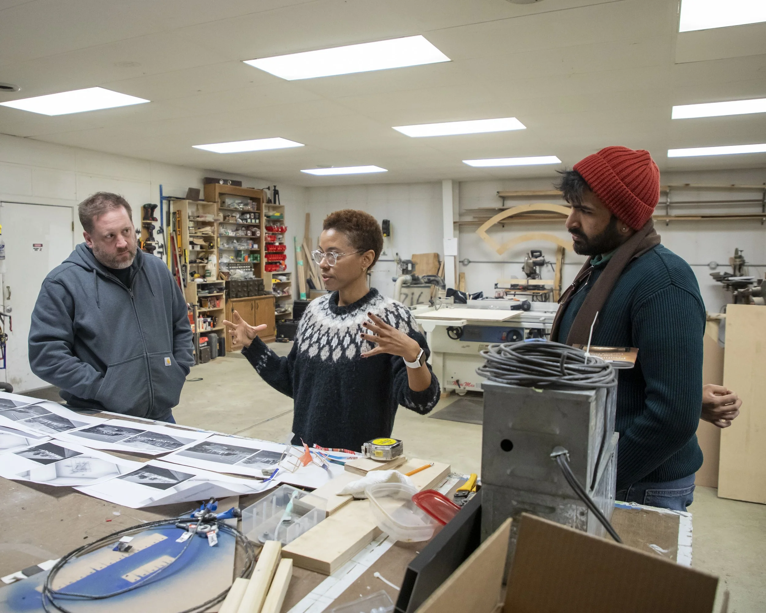
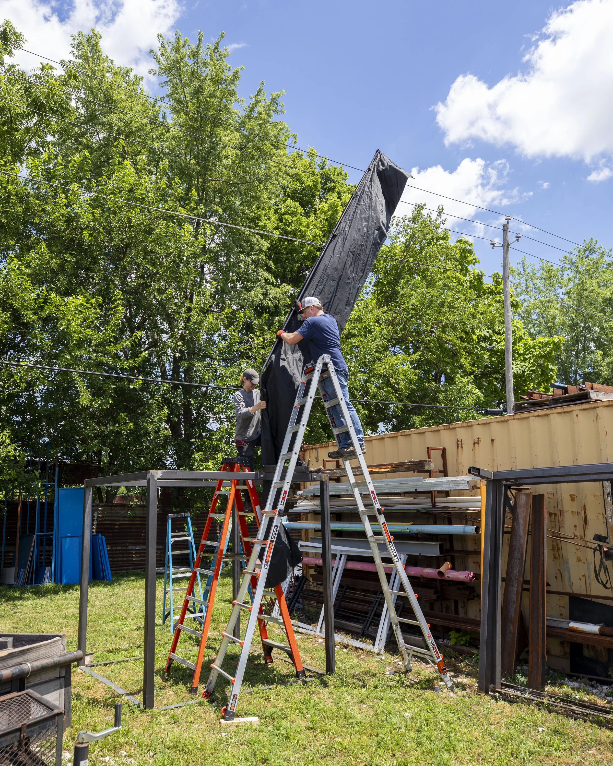
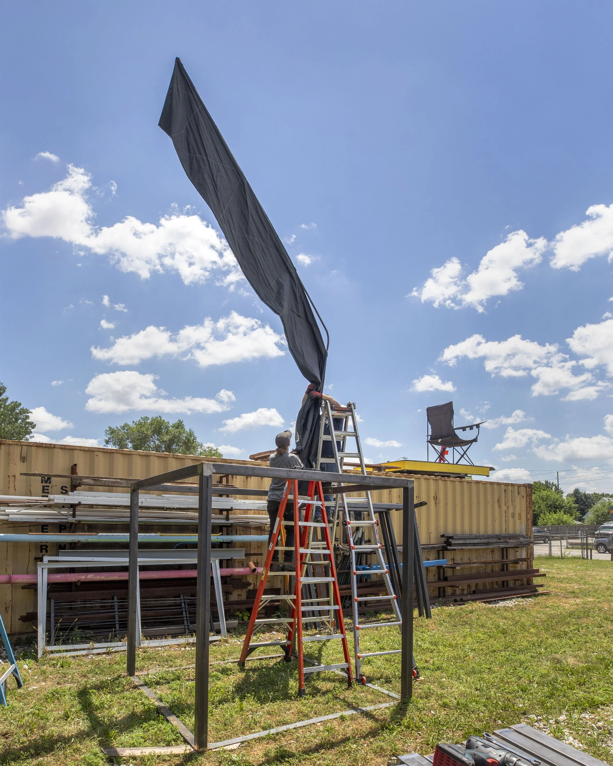
Site
First Christian Church sunken courtyard
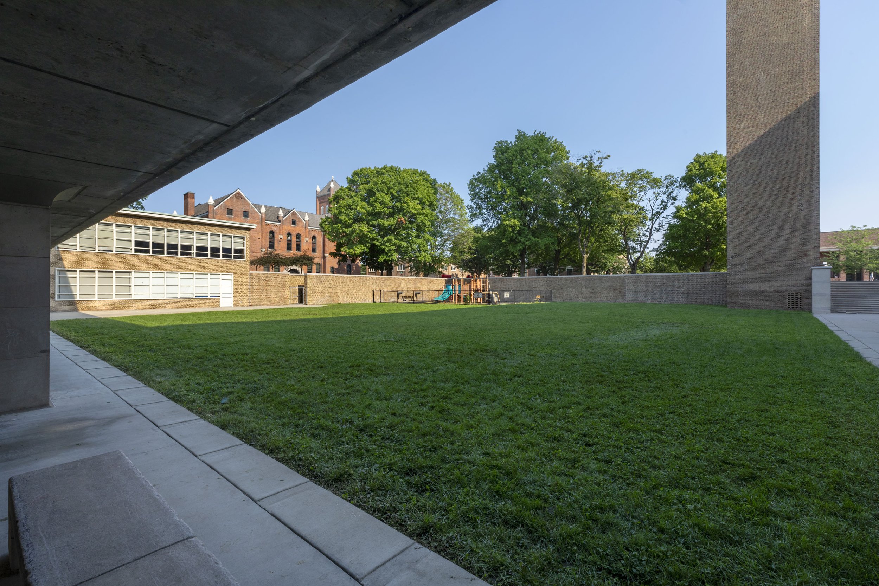
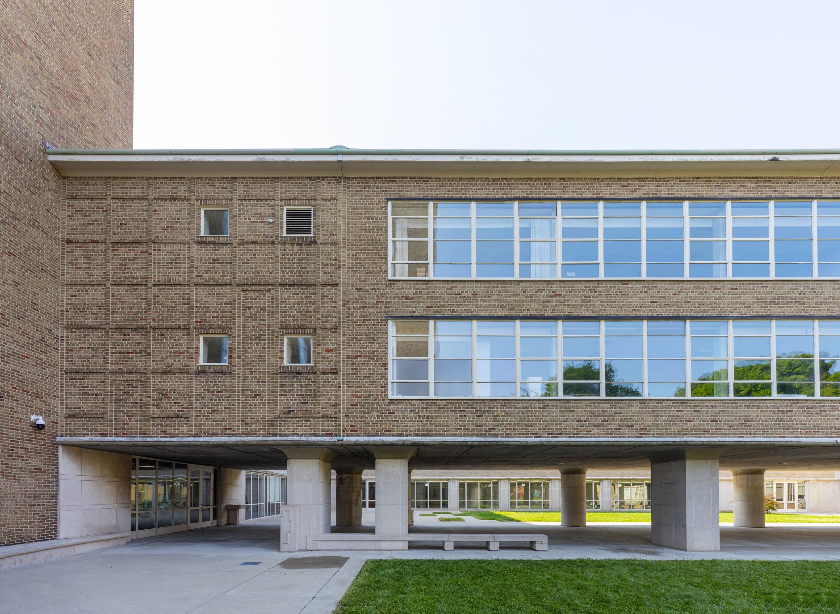
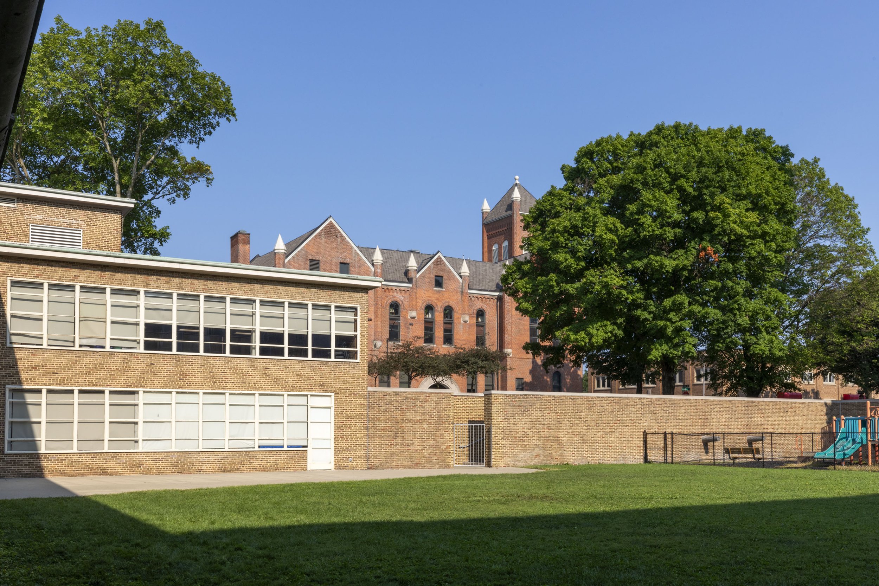
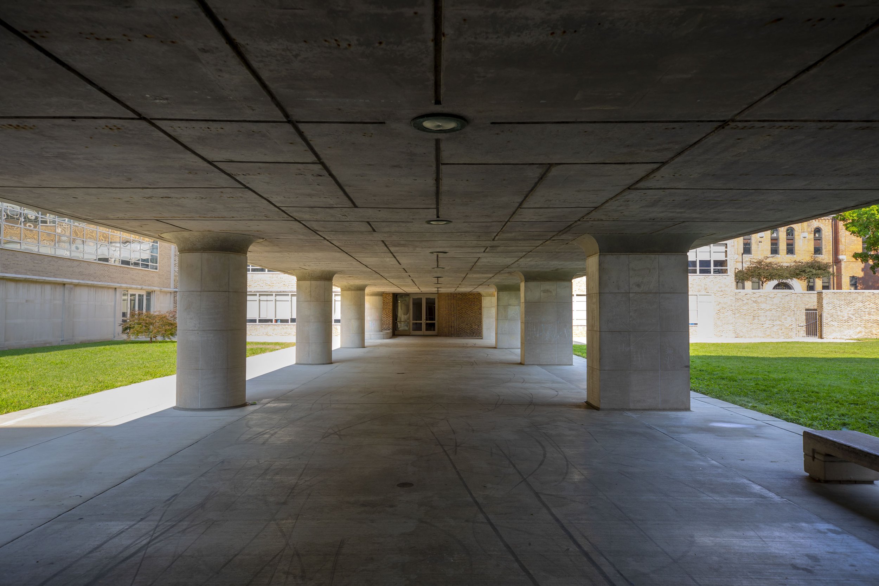
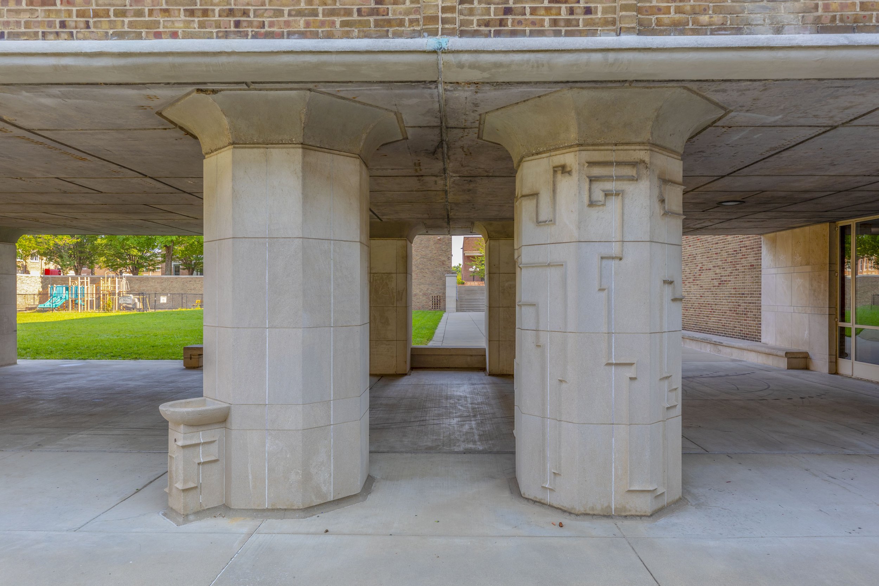
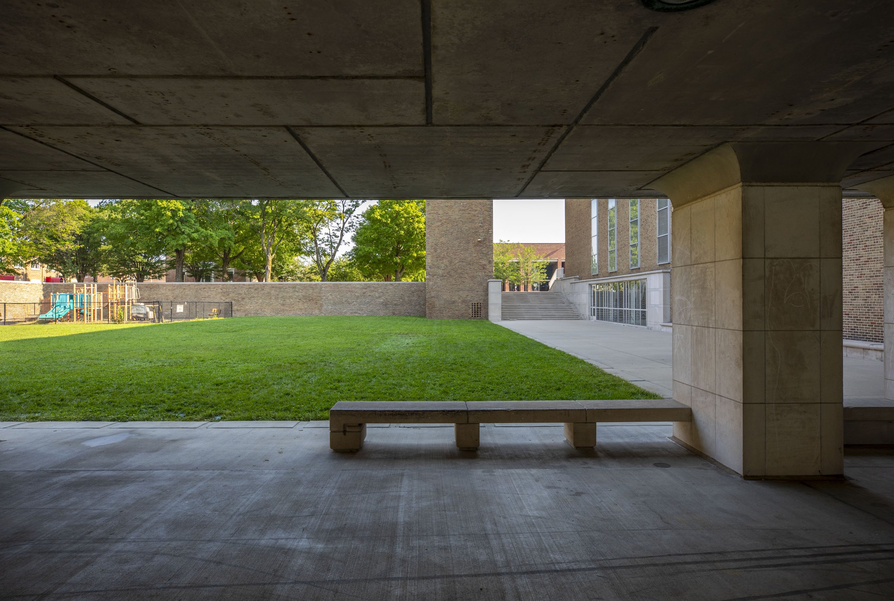
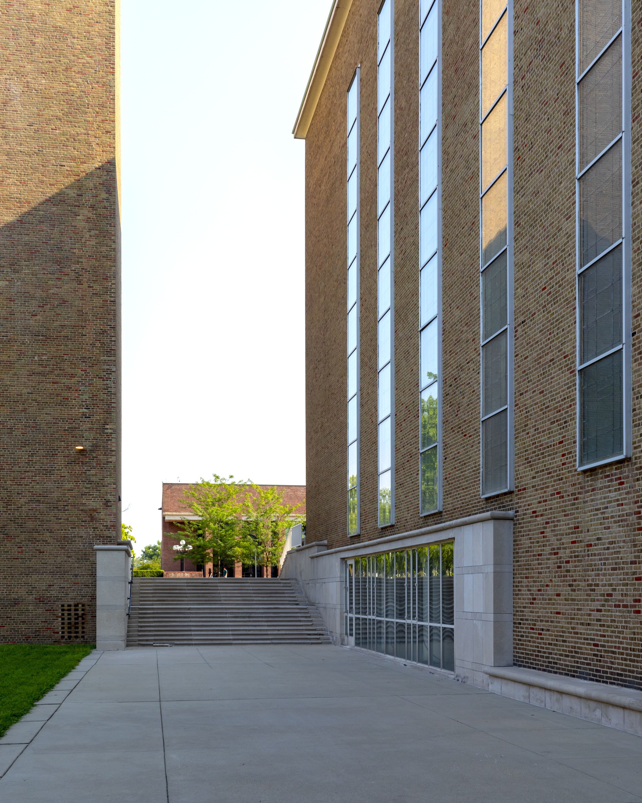
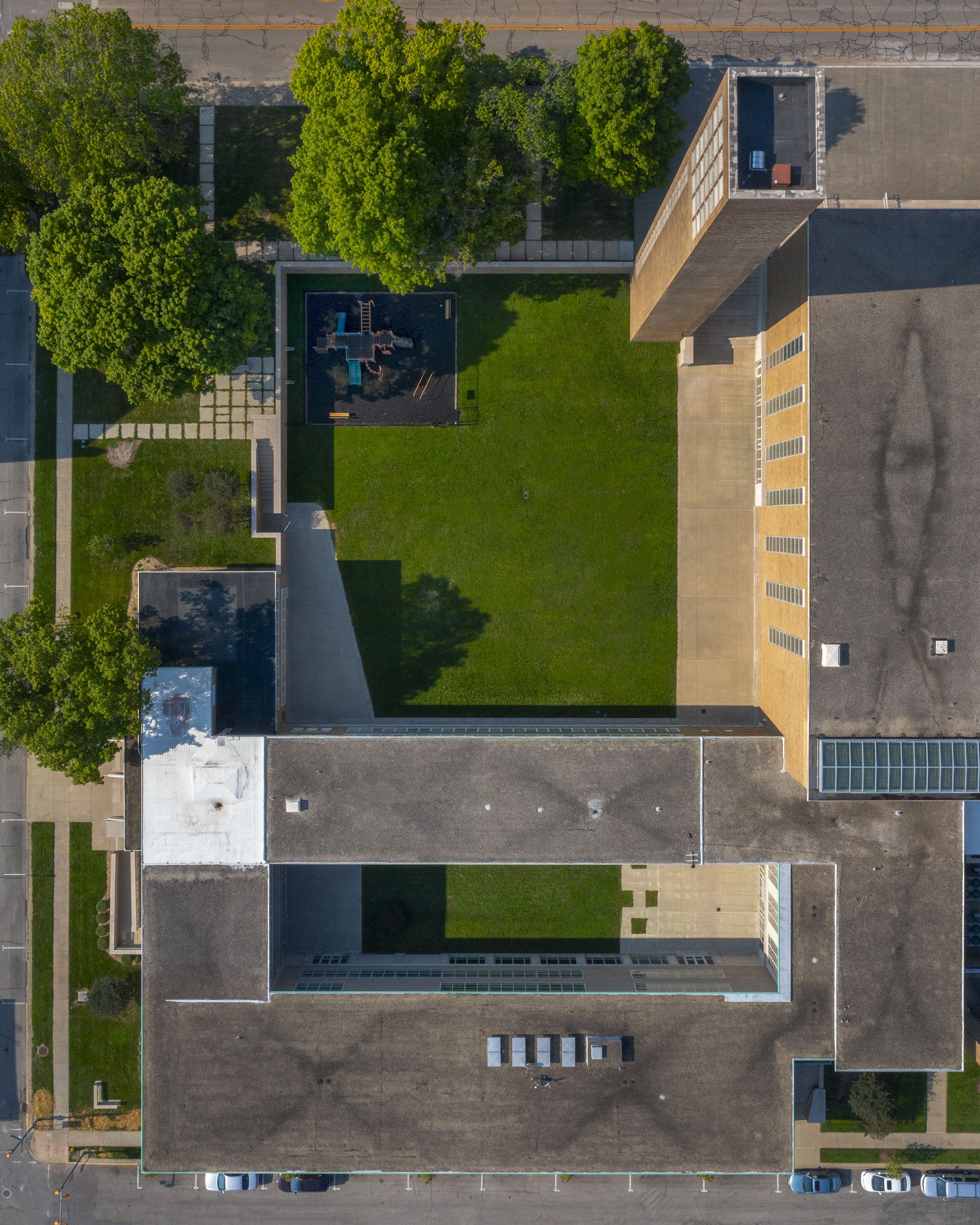
2025 Design Presentations
Nina Cooke John presents Lift to a public audience at City Hall.
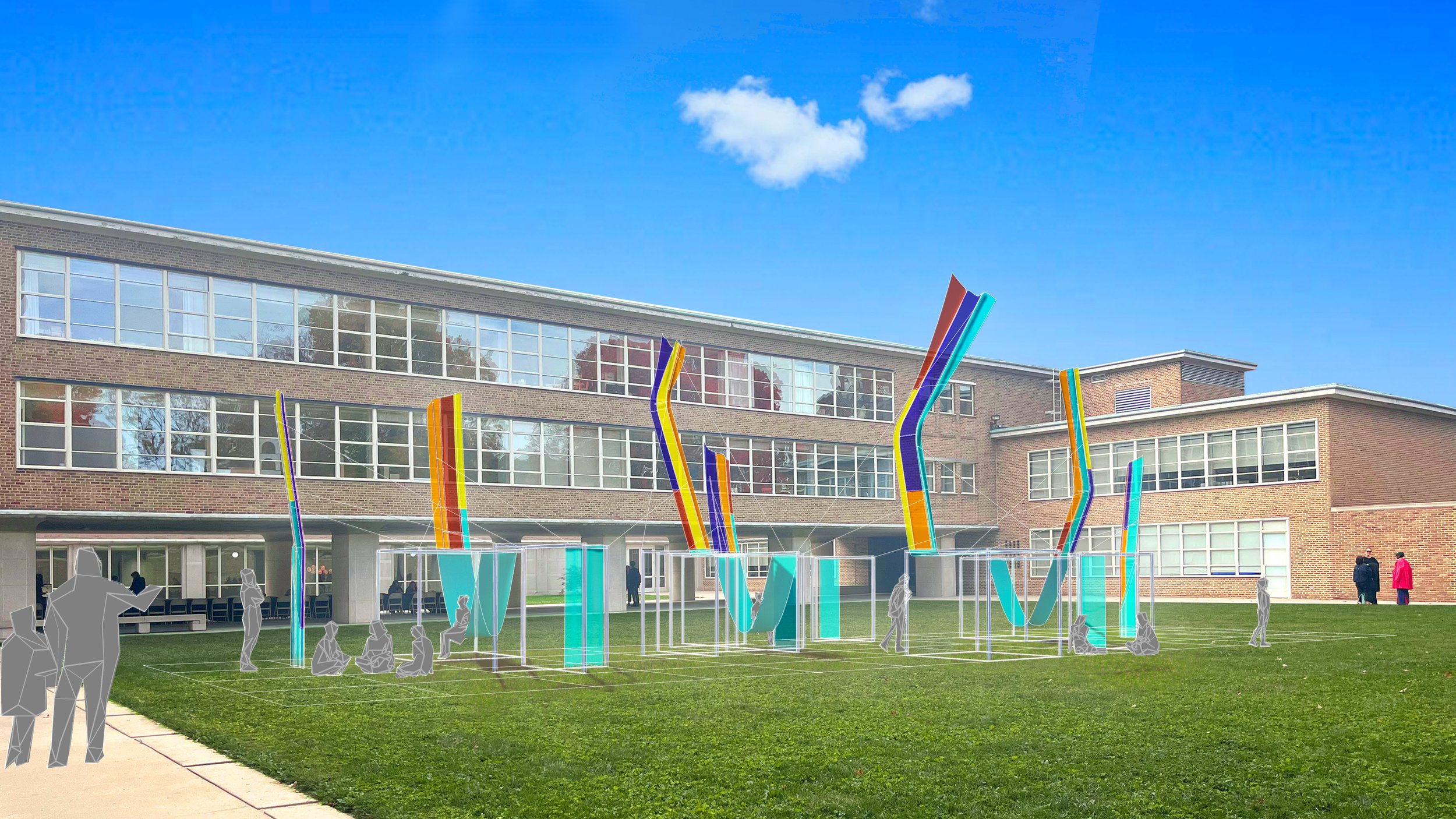
2024 Symposium
Studio Cooke John hosted a community engagement session at the First Christian Church sunken courtyard.
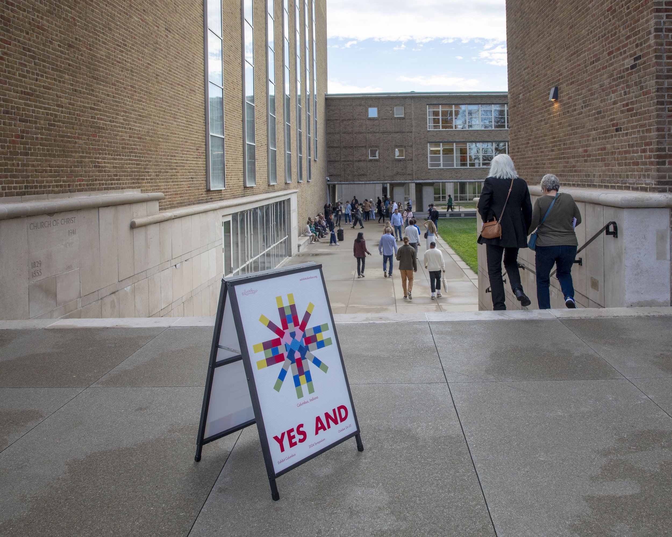

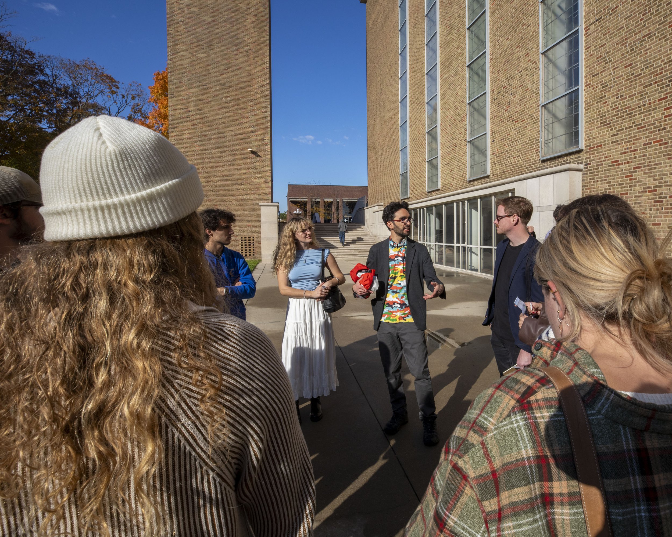
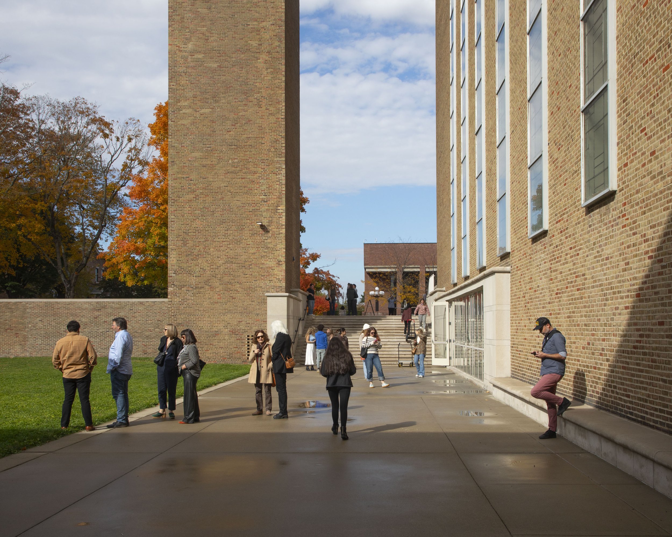
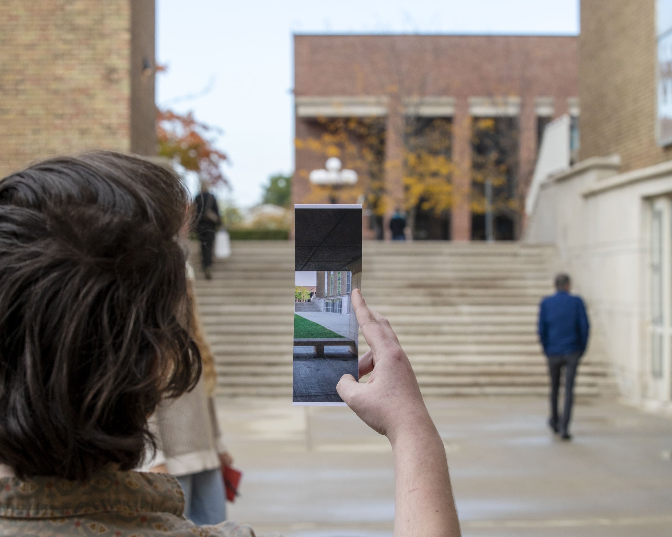
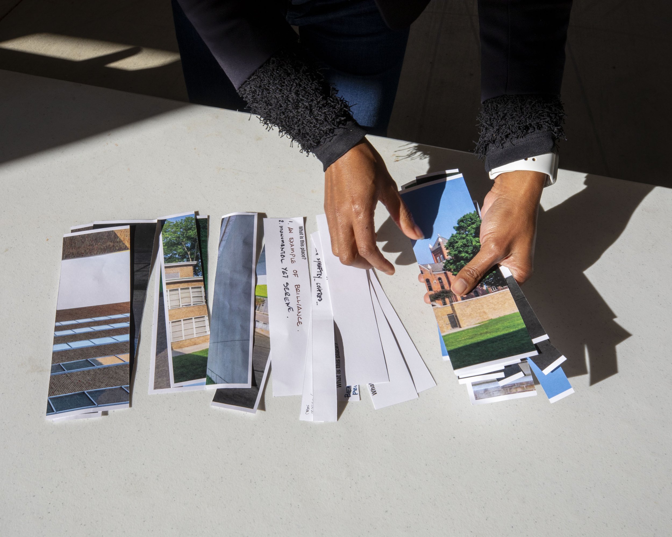
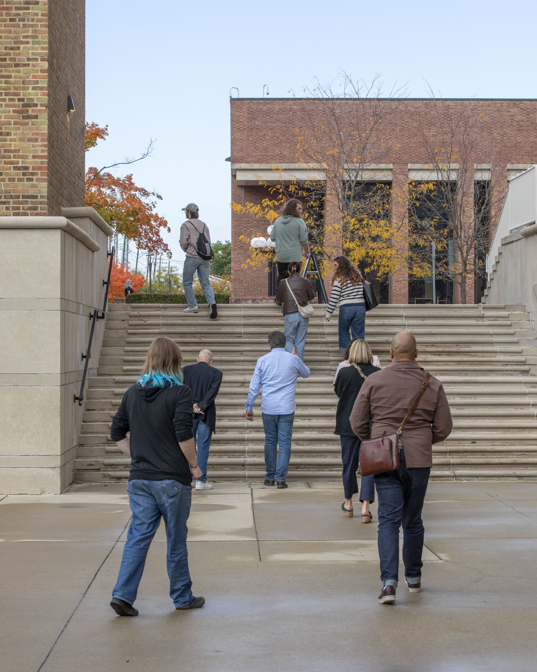
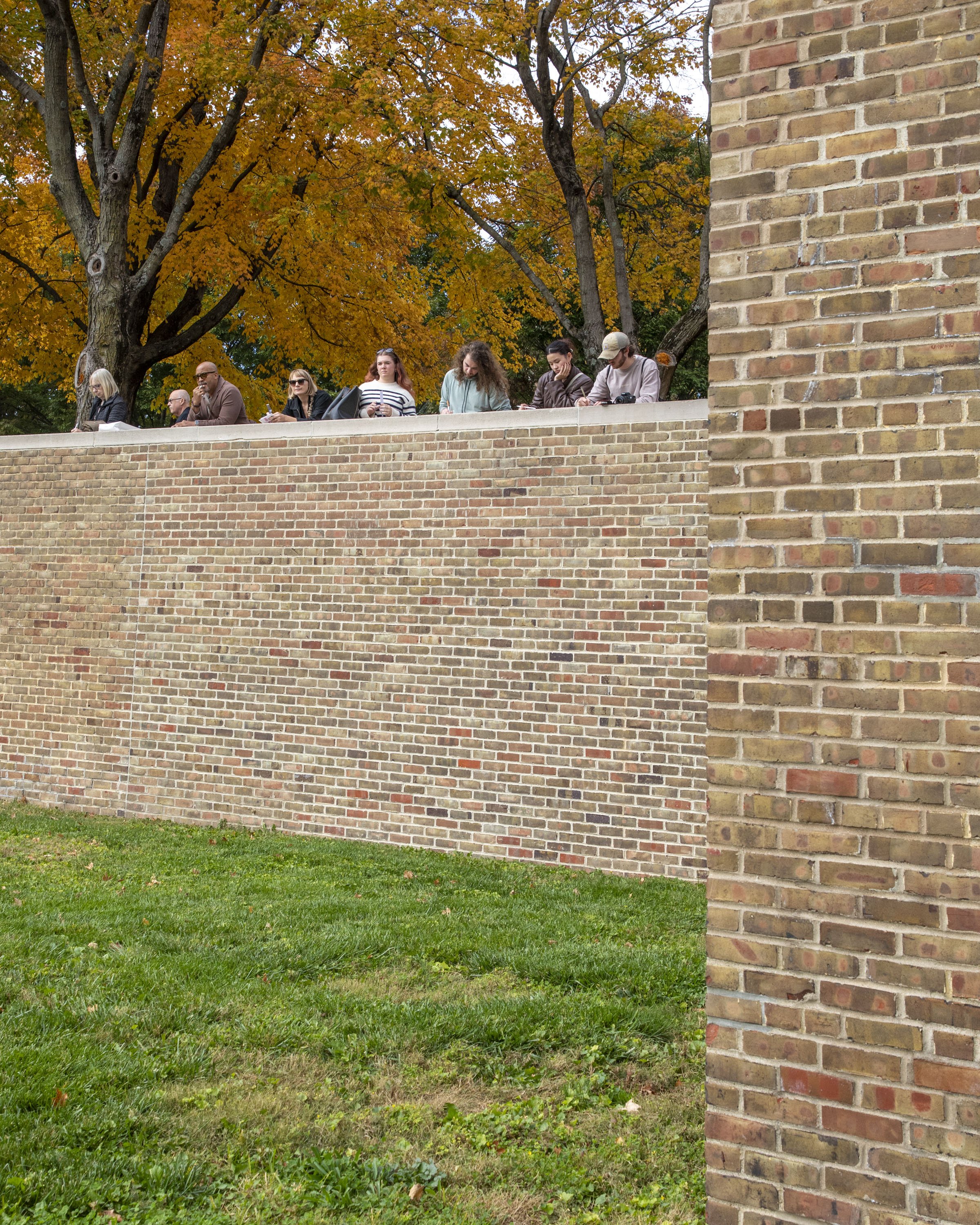
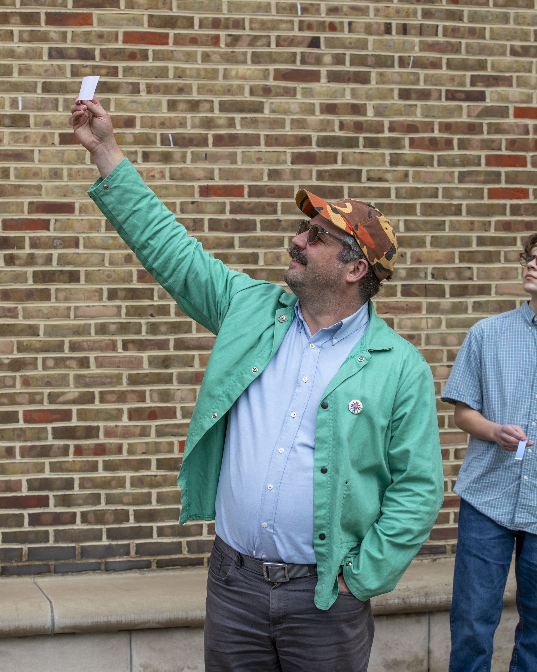
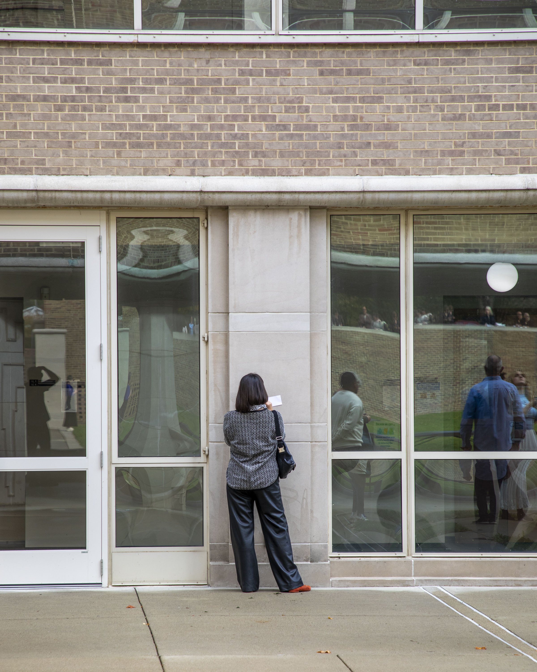
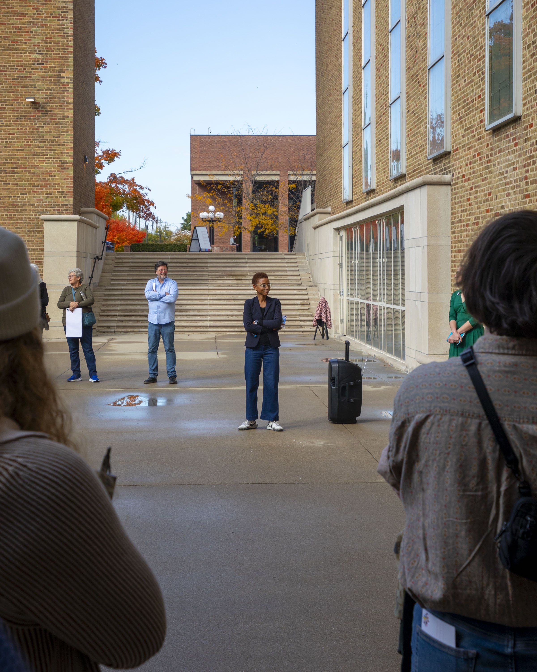
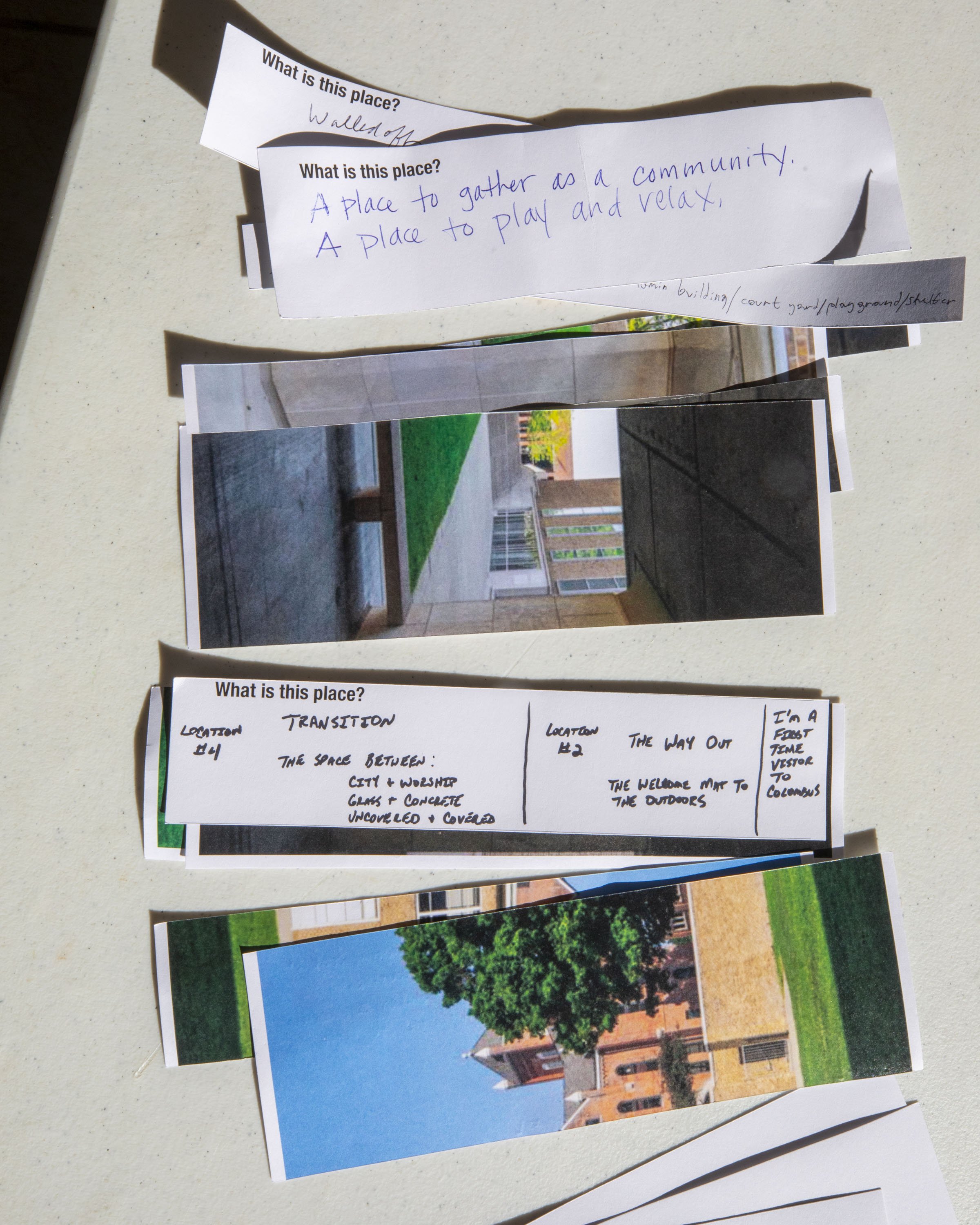
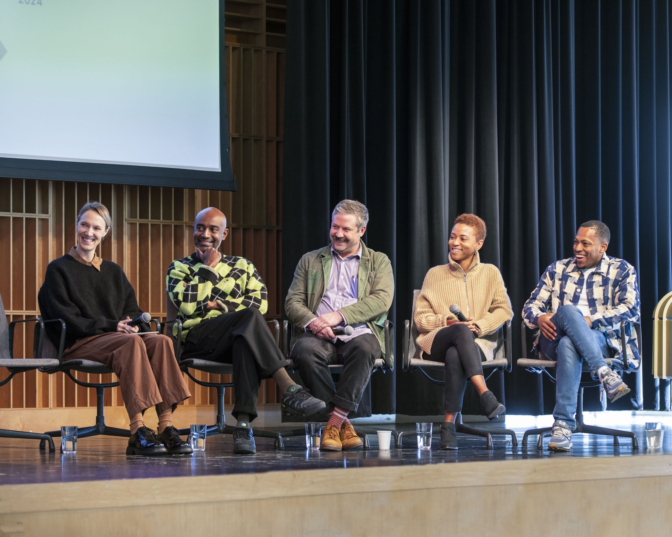
Previous Work by Studio Cooke John
Point of Action
The installation invites New Yorkers and visitors to contemplate the experience of seeing one another—and being seen. Once the viewer steps out of their usual routine and into the installation’s threshold, there are multiple opportunities for connection with fellow viewers and with passersby. Six-foot circles affixed onto the Flatiron Public Plazas create nine “spotlights,” each with its own vertical metal frame. Ropes weave through each frame and part, like a curtain figuratively pulled aside, to make room for the viewer to take the spotlight, connect with other viewers across the Plazas, and take action as they move out and beyond. Lighting emitted from a halo above each circle strengthens the framing; lights embedded into the sides of each frame add another layer to the viewer. Photo by Cameron Blaylock.
Two Boxes of Oranges and Admonia Jackson
Two Boxes of Oranges and Admonia Jackson is inspired by images of the ships found at the Hotel Indigo site in 2015 and the Robinson Terminal Site in 2018. The remains of each wreck—its form and texture—and the archaeological digs, sites of layered information exposed bit-by-bit through excavation, open up windows into another time. The 18th-century ships remind us that Alexandria’s history is deep. The archaeological sites remind us that this history is layered.
This installation abstracts a ship’s hull. The steel verticals rise and bend referencing the curve of the hull’s frame and spread across the site to form the rough outline of a ship. Visitors can stand within the space and imagine another time—a time when the ships carried tobacco, molasses, rum and limes, alongside enslaved people who were traded as part of the trans-Atlantic and domestic slave trades. Lists of cargo such as “herring”, “coconuts” and “gin” are painted on the ground and embedded in the steel alongside names like “Jane Tailor, female, 5’-2”” replicating text found in ships’ manifests. Also listed are “two boxes of oranges” and “Admonia Jackson”. Photo by Courtesy of City of Alexandria.
Shadow of a Face
Harriet Tubman’s profile in the monument is larger than life. She can be seen from far away. She is elevated to her rightful place of honor as we give due praise to her achievements. However, we can never know her fully, nor should we ever elevate our heroes such that they are not understood as being human. It is in their humanity that we see ourselves. So, though we lift her up in the monument, we also connect with her as her face appears, larger than life, on the ‘Portrait Wall’ at eye level. We see our face in hers. Her face is made of a mosaic of large pieces. The pieces create a texture that encourages touch. The texture of the mosaic is repeated, at a different scale, at the inner surface of the Portrait Wall using ceramic tiles each with the story of a different Newark resident. The mosaics, along with the audio of the community voices playing from integrated speakers, reinforce that this is a monument for the community by the community and that Harriet’s story is their story. It also adds to the multi-sensory experience of the monument.
The timeline of Harriet Tubman’s life is etched into the black locust wood on the outer surface of the ‘Learning Wall’. At the inner surface, text on Corten steel panels tell the Black Liberation story of Newark. Lastly, her ‘Cloak’ is made up of a metal frame and wrought iron sinews that mimic the network of freedom fighters while signifying protection.
Warm materials, integrated sound, texture, and light enhance the visitor experience and engagement with the physical forms and educational content. Photo by Tony Turner Photos.





