J. Irwin and Xenia S. Miller Prize
✤
AD—WO
✤
J. Irwin and Xenia S. Miller Prize ✤ AD—WO ✤
Jen Wood (left) and Emanuel Admassu by Rachel Hulin.
J. Irwin and Xenia S. Miller Prize
AD—WO
New York, New York
AD—WO is an art and architecture practice founded by Jen Wood, a licensed architect in New York, and Emanuel Admassu, an assistant professor at Columbia University. The practice investigates the methods of spatial valuation undergirding the disciplines of architecture and urban design. AD—WO explores how these systems of measurement are entangled with discursive and material regimes of racialization, ecological degradation, and coloniality. The practice is committed to unsettling the conventions of architecture and aims to develop open and generous spatial practices while experimenting with tactics of opacity, occlusion, and abstraction, paying special attention to nonwestern concepts and sites.
Site: Former Irwin Block Building
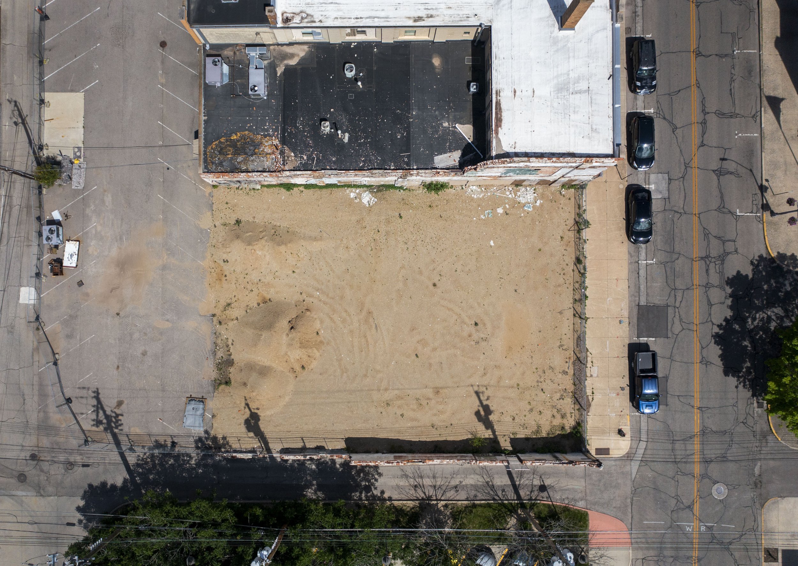
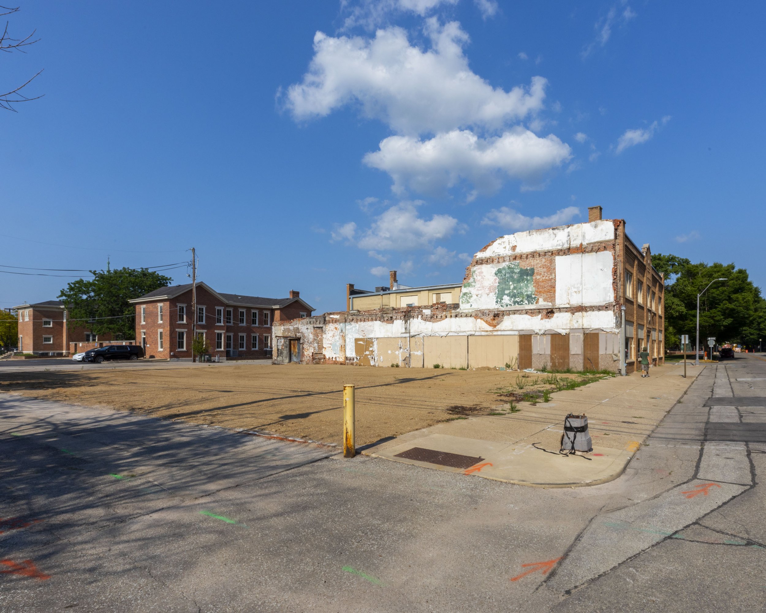
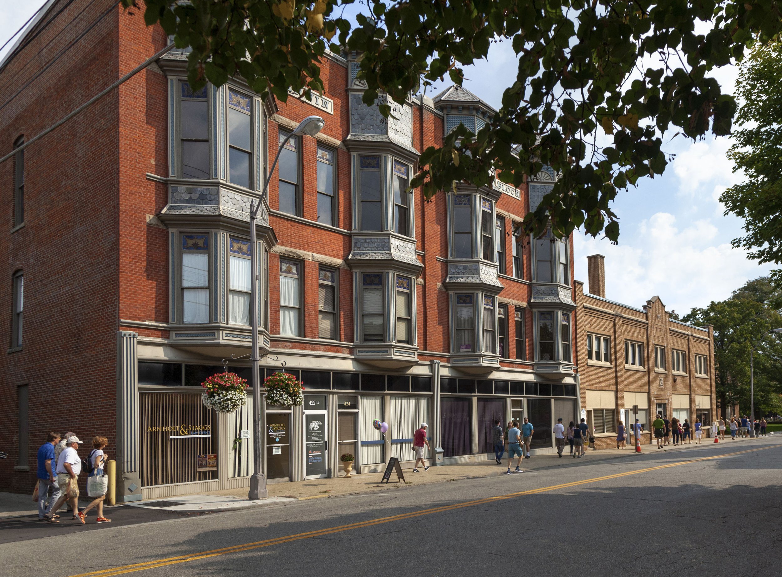
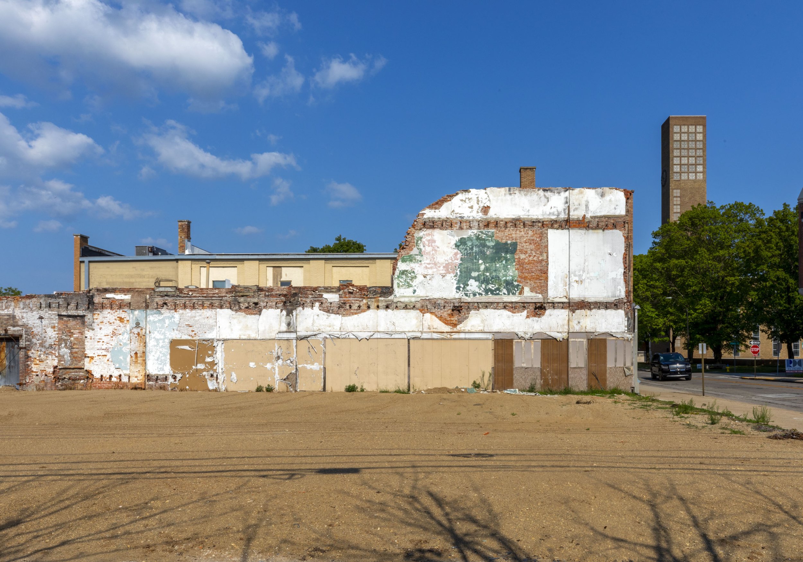
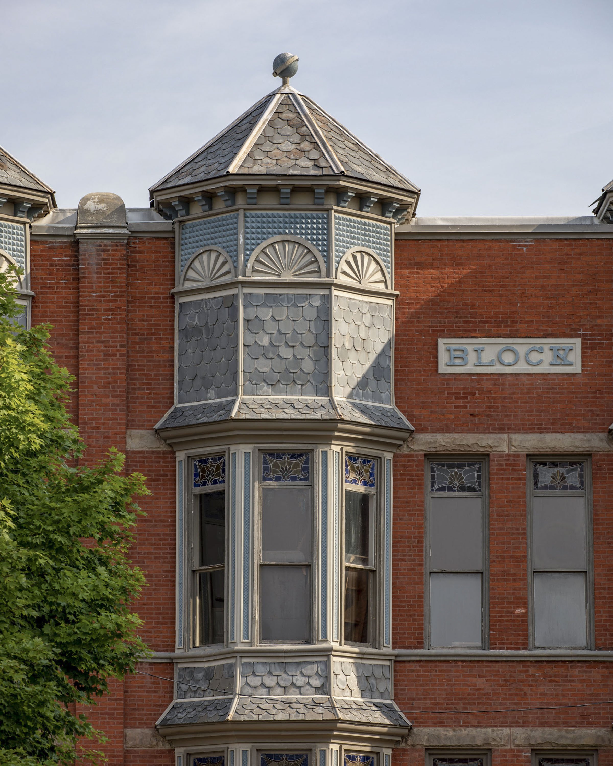
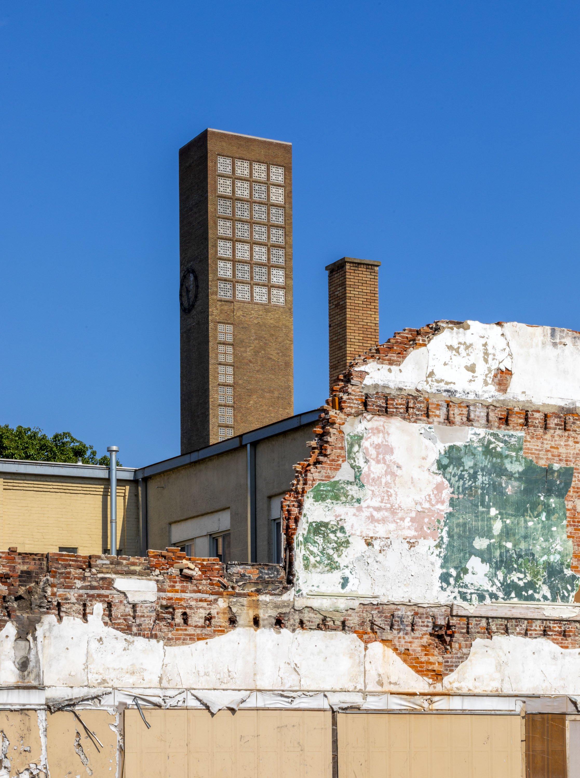
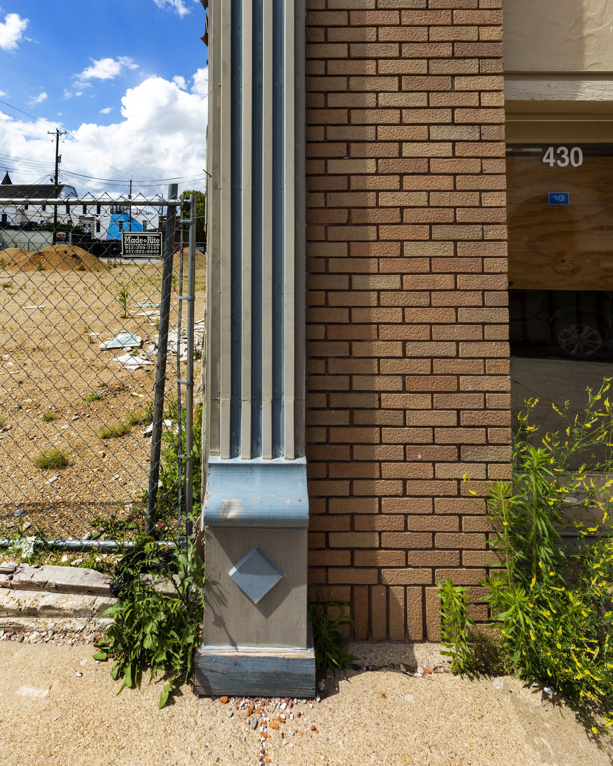
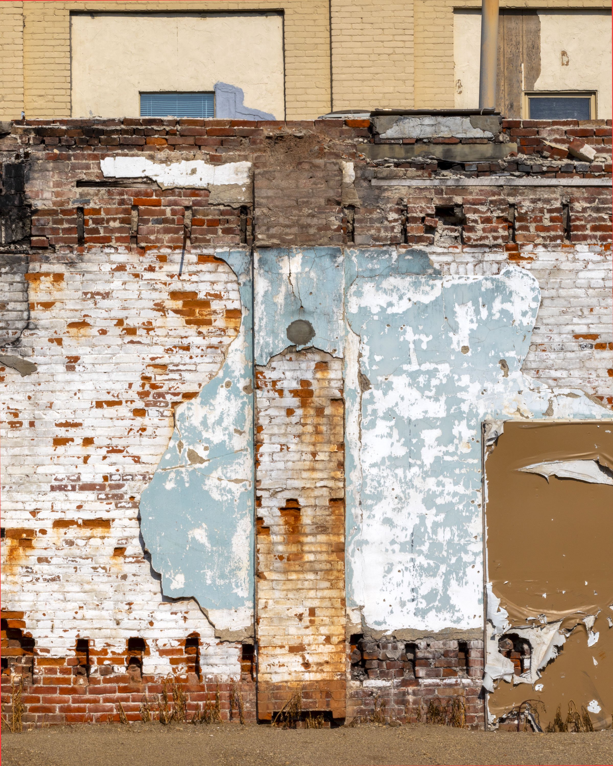
Previous Work
Gunter’s chains and corner mounds are devices that measured and marked vast territories during the colonization of North America. The sixty-six-foot chain, tagged and divided into 100 links, combined decimal and English systems so that 18th-Century surveyors could lay out fields, farms, towns, and the Jeffersonian grid. The mounds were dug out from four pits to show where the grid intersected and where plots could be bought. Together, these tools enabled the conversion of earth into land, inextricably linking liberty to property.
“100 Links” builds on the research that the Buell Center has been organizing around “Land” and the research AD—WO has been developing around questions of measurement and valuation. “100 Links” unmasks the dynamics of enclosure and dispossession by redefining land not as object, but as relationship. It invites visitors to move beneath sagging chains, amidst wall-mounted tags, and around pits filled with books for the taking.
100 Links
The Amharic word ghebbi connotes a territory surrounded by a fence. Eucalyptus trunks, corrugated sheets, tarpaulin, metal grills, stone, and masonry are used to fence in the plots. Ghebbis contain houses, schools, gardens, spaces of worship, and commerce. It is an architectural metaphor of the nation-state. Addis Ababa in some ways is a ghebbi within a ghebbi. It has functioned as a continuous demolition and construction site for the past twenty years. Blue tarpaulin tethered to eucalyptus scaffolding is the most ubiquitous envelope found throughout the city.
The “Ghebbi” installation, located within the Arsenale in Venice, thickens the threshold between two curatorial zones. Two corrugated panels are suspended from the rafters, on both sides of a large arched opening. Two large tapestries line the interior faces of the corrugated panels, each 20 feet by 10 feet, creating an immersive, lush interior. The tapestry titled “Ghebbi 1” combines an image of the tarpaulin-lined scaffolding with a composition from a canonical painting by Belachew Yimer that depicts the Battle of Adwa. Motifs from Ethiopian painter Skunder Boghossian are also incorporated. The tapestry, “Ghebbi 2”, describes the moment of simultaneously existing within and outside the ghebbi; not as a retreat from the world, but as a site where worlds are cultivated.
GHEBBI
Groundwork
Ghent, New York, is located on unceded land called Squampamock of the Stockbridge Munsee Mohicans. Cairns and waypoints made of stone can still be found throughout the region. After European settlement, large-scale tree-felling altered how subsoil water behaves. Each spring, when the frozen ground thawed, the ground began to push huge quantities of buried stone to its surface, as animist refusals of the newly formed Enclosures. “Groundwork” responds to these material histories embedded in the ground and the immaterial practices inherited by generations of Indigenous stewards. The rituals of tending to the ground that make this place home.
“Groundwork” is located partway down a hill and is made of local stone, the same stone used by the Stockbridge Munsee Mohicans to shape cairns and walls into local ceremonial markers and waypoints. The sculpture takes the form of an imperfect square, approximately 30 feet by 30 feet. This form intersects with a large patch of wild purple alfalfa. Over time “Groundwork” will move in concert with the shifts and rotations of the soil: dislodging, spreading, sinking, and becoming overgrown by surrounding grasses and flowers until its imperceptible, perhaps, evoking an outcropping rather than an intervention upon the earth.



