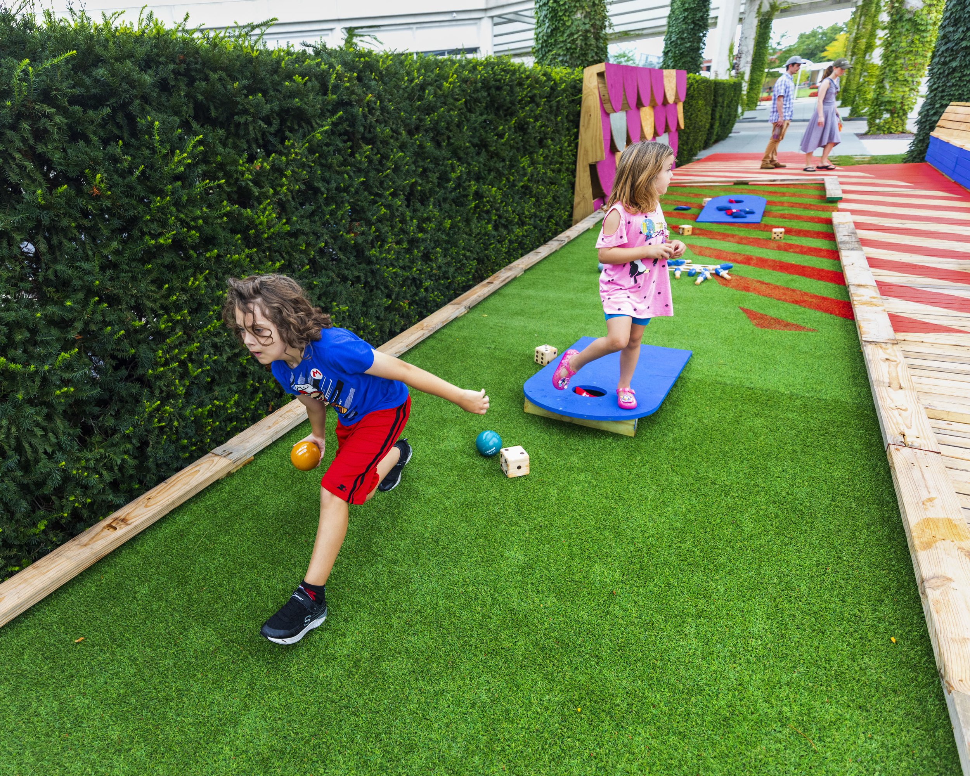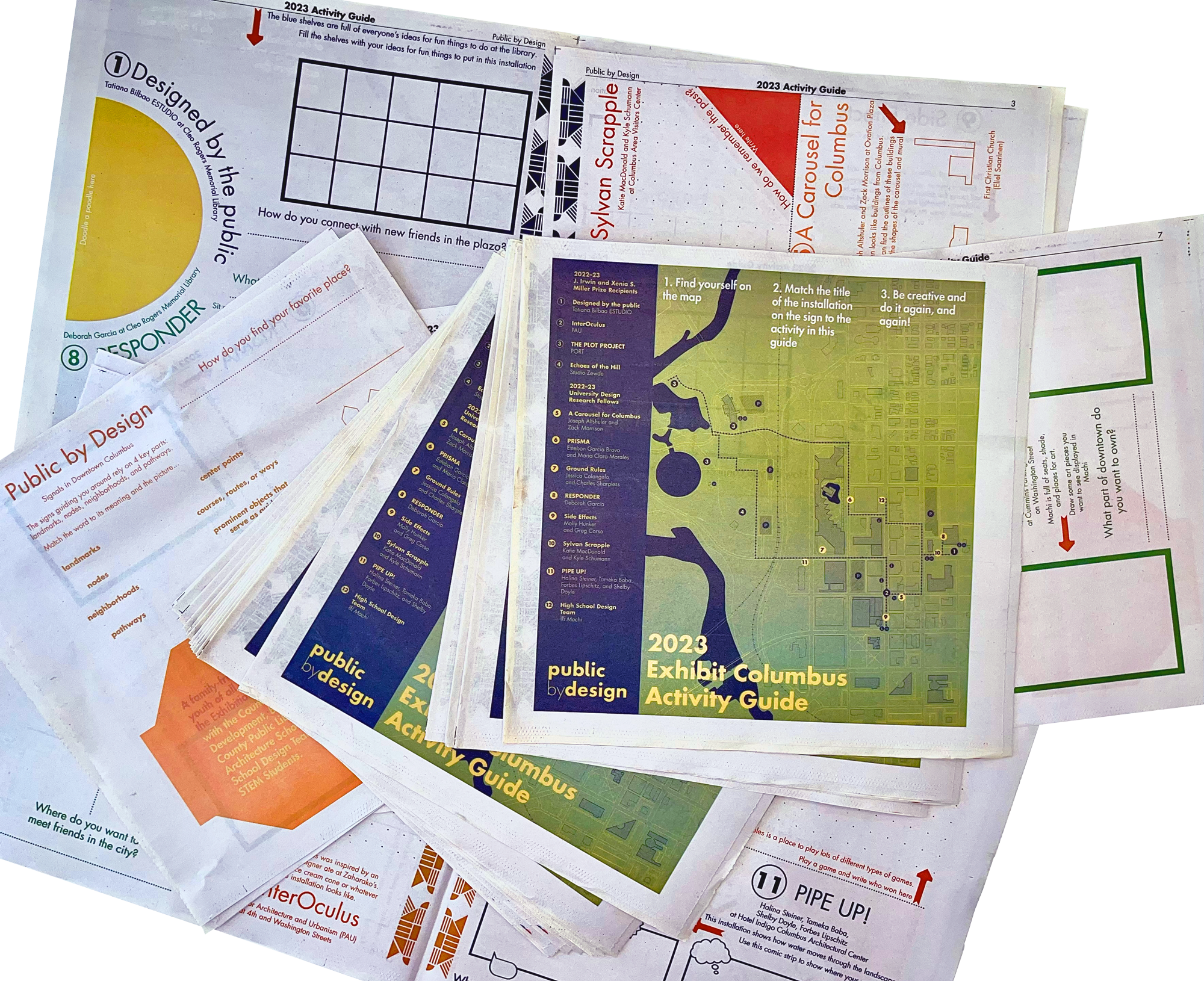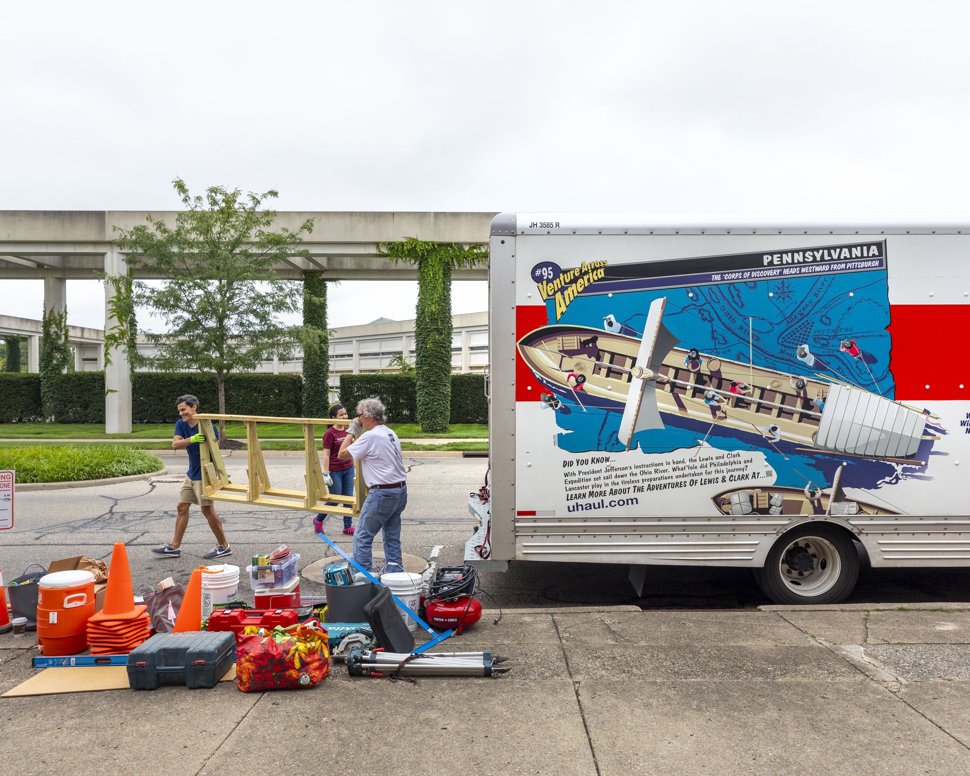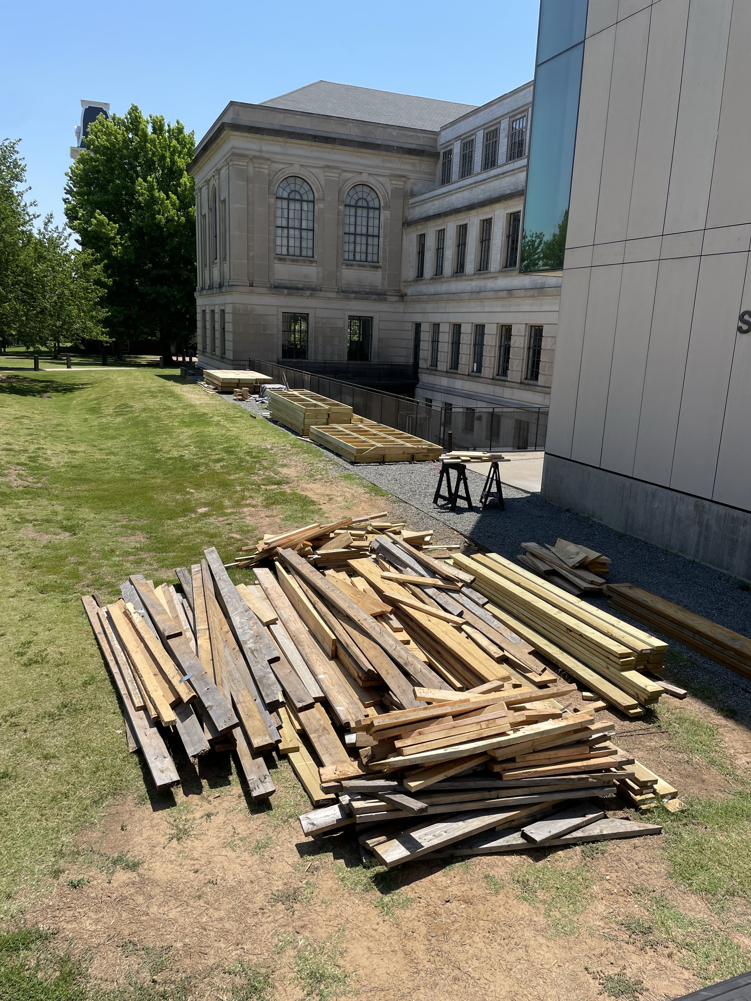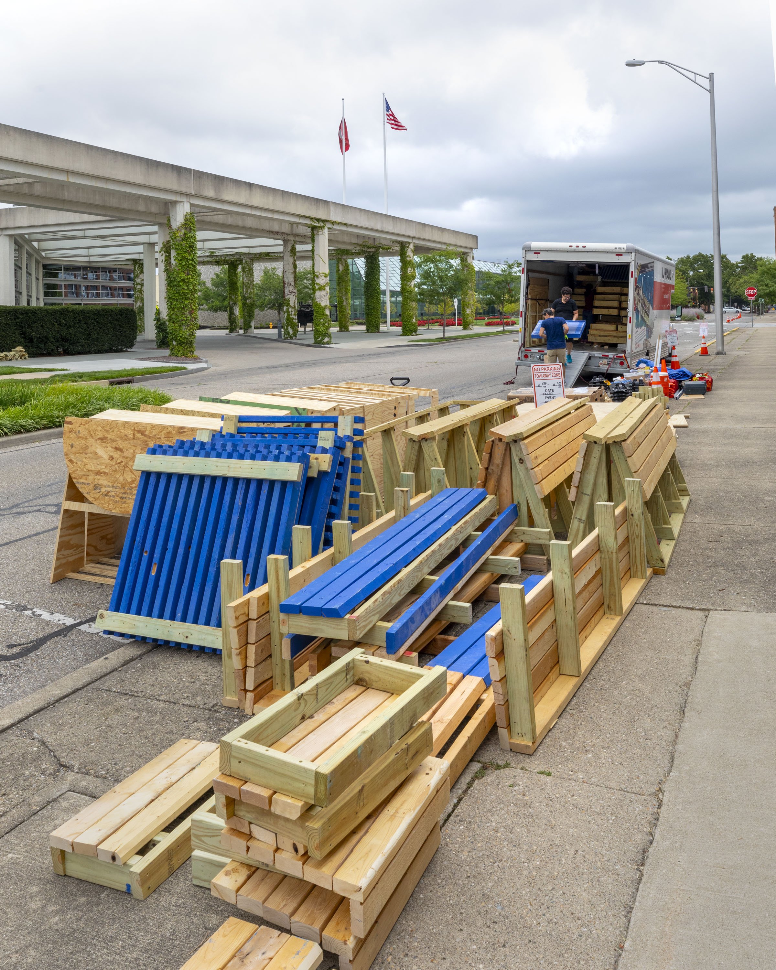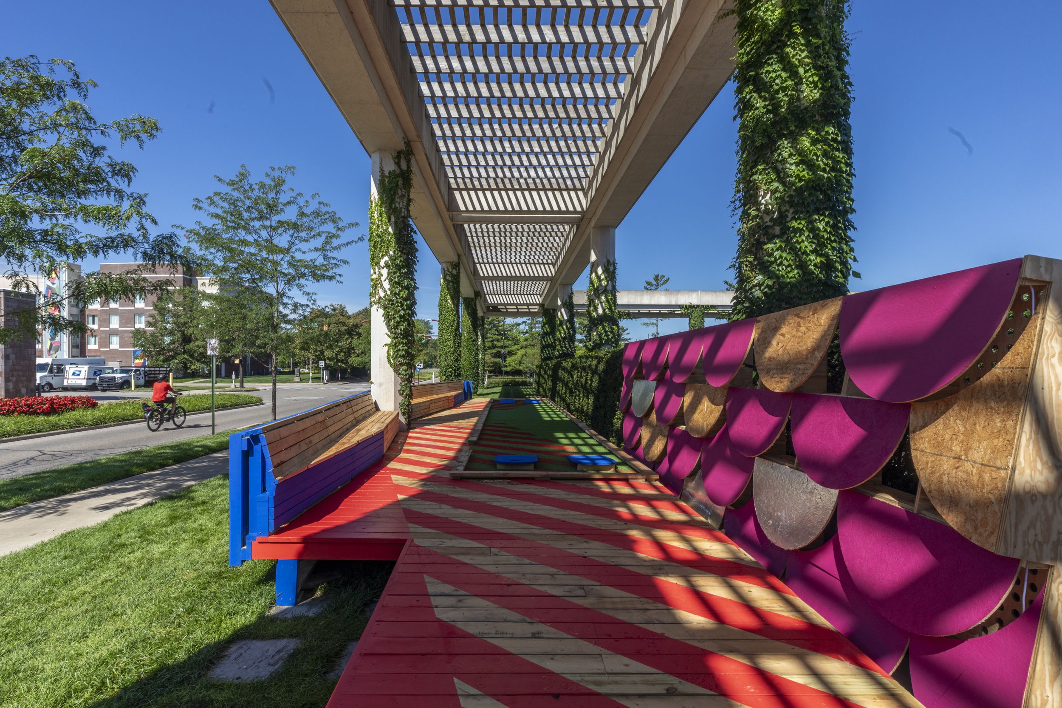
UDRF
●
Jessica Colangelo and Charles Sharpless
●
Ground Rules
●
Presented by Columbus Area Visitors Center
UDRF ● Jessica Colangelo and Charles Sharpless ● Ground Rules ● Presented by Columbus Area Visitors Center
Ground Rules floats on an elevated playing court and provides seating under the concrete colonnade of the Cummins Corporate Office Building. The project responds to the monumental building and its location across many streets by inserting an architectural structure within the gridded structure. This installation creates a spontaneous gathering space for office workers and downtown pedestrians alike.
By echoing the existing horizontality of the monolithic beams soaring overhead, Ground Rules establishes its visual presence by striking a new horizontal space hovering just above the ground. In juxtaposition to the weighty permanence of the concrete structure, this new boardwalk is lightweight and temporary in its materiality, primarily constructed from discarded lumber salvaged from construction sites. Additionally, the project is designed in seven-foot-wide modules that are roughly the size of a parking space so that Ground Rules can be disassembled, relocated, and reconfigured after the exhibition to continue the conversation and games in new places.
Accessibility
The exhibit space is accessible via a ramp at the east of the structure.
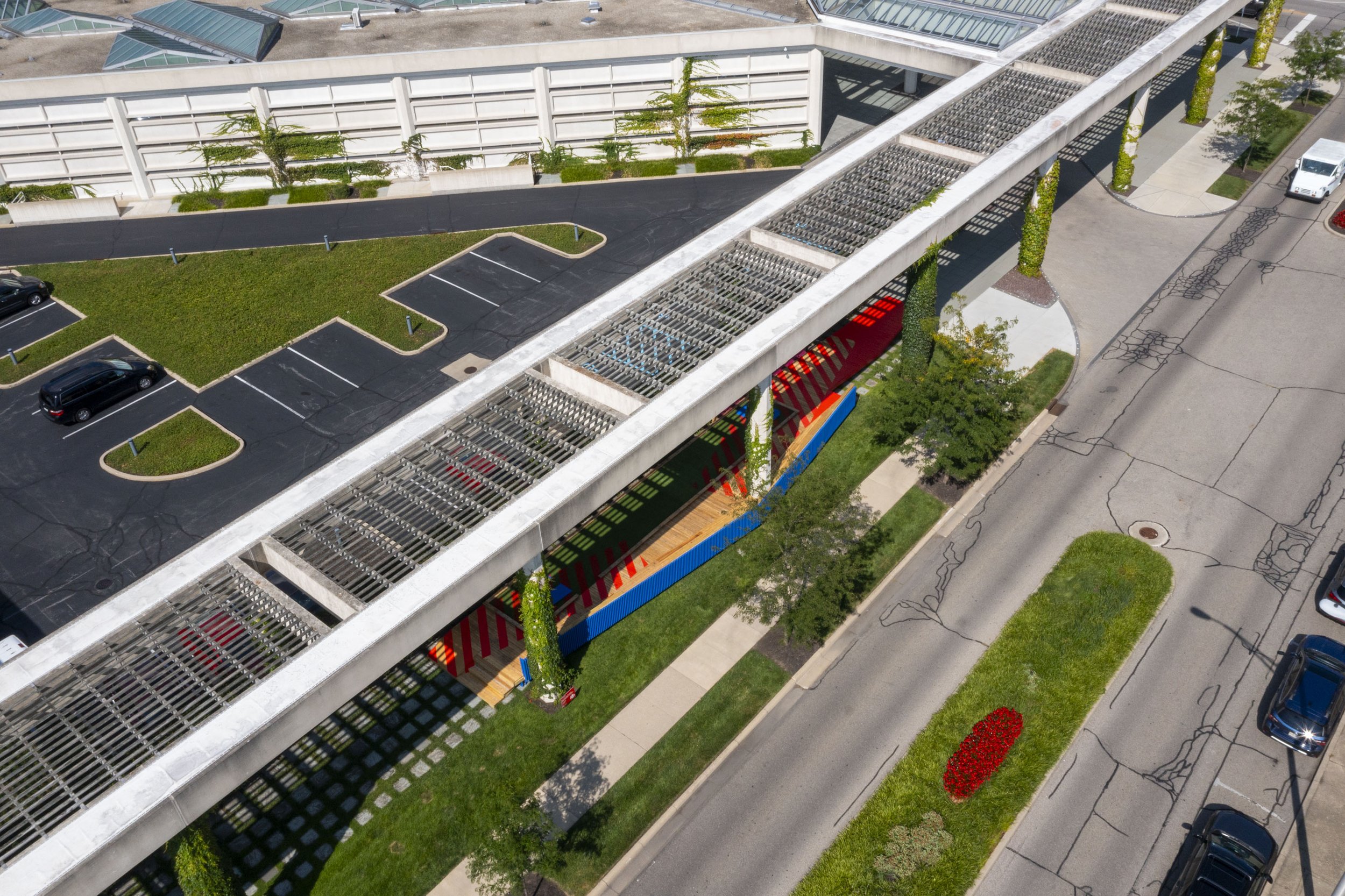
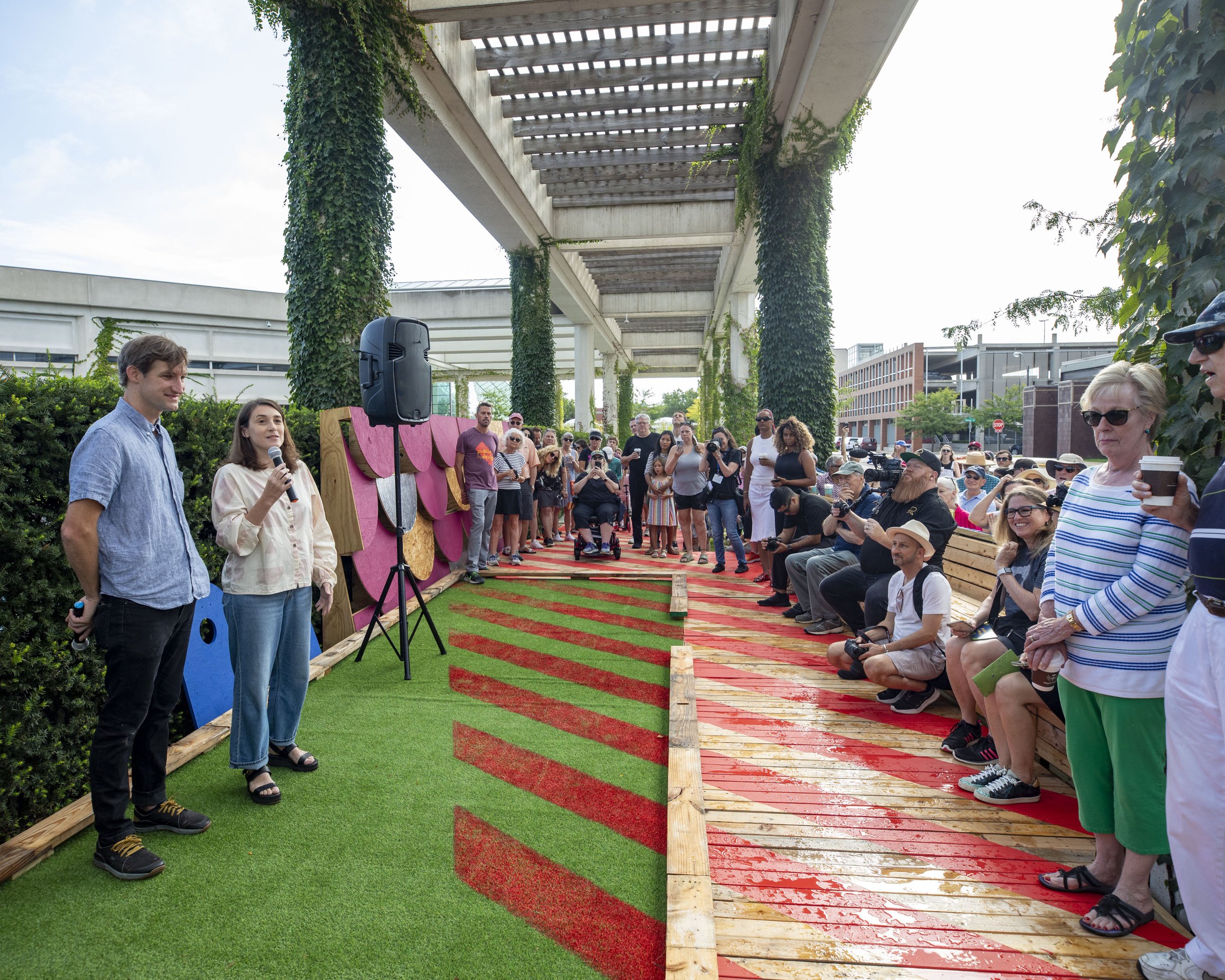
Do you play in public space?
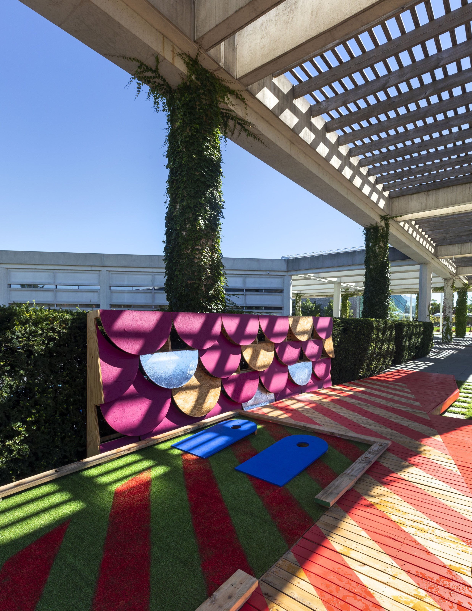
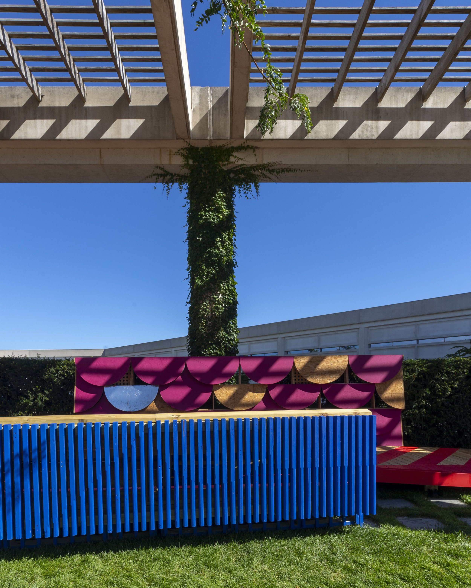
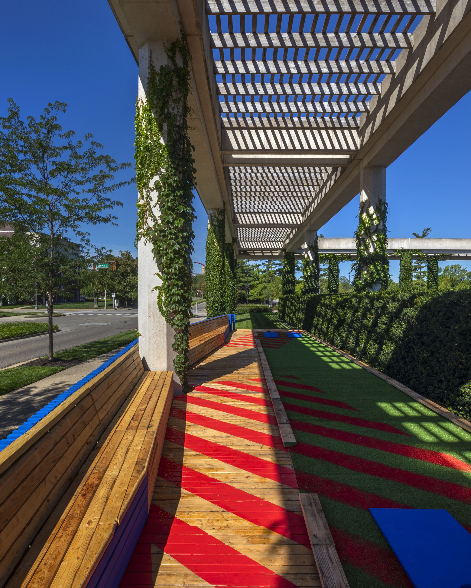
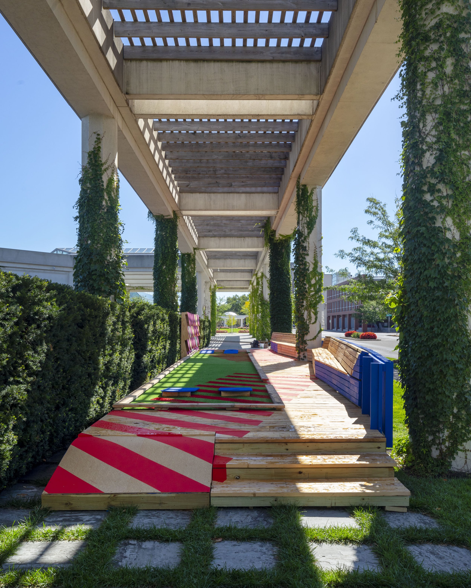
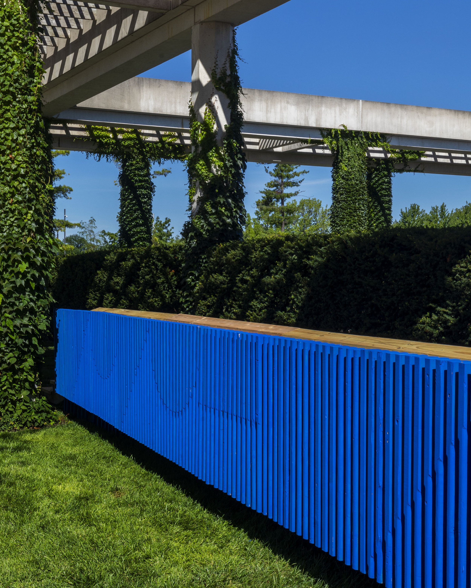
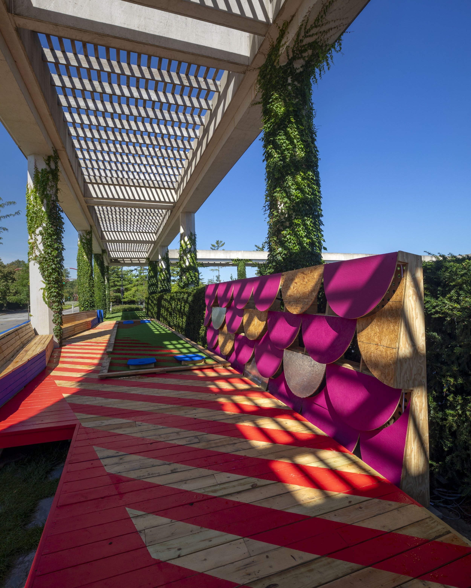
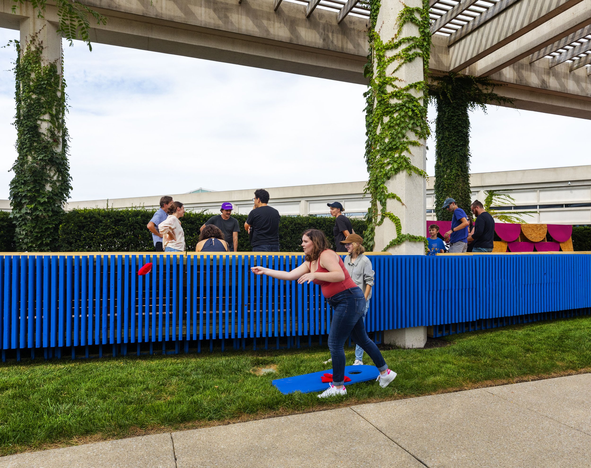
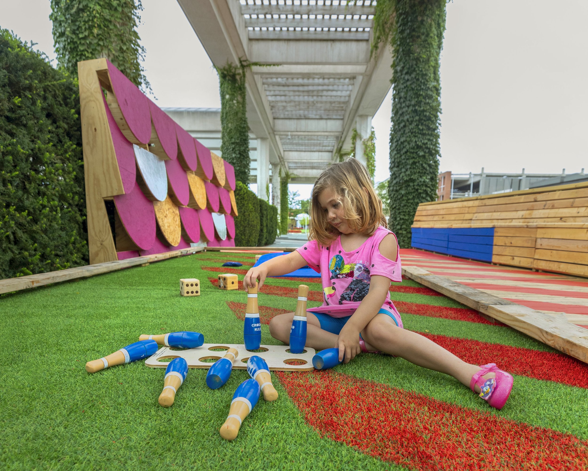
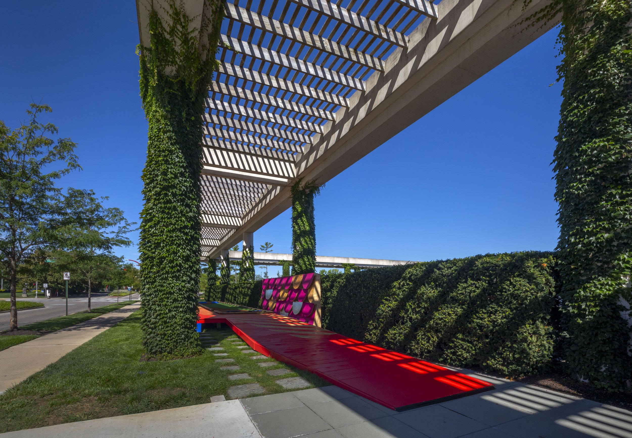
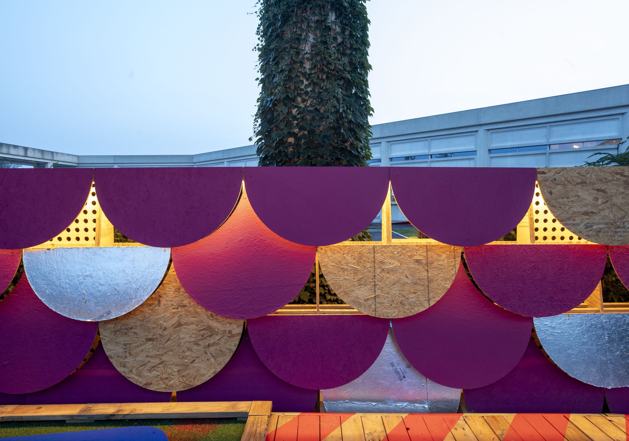
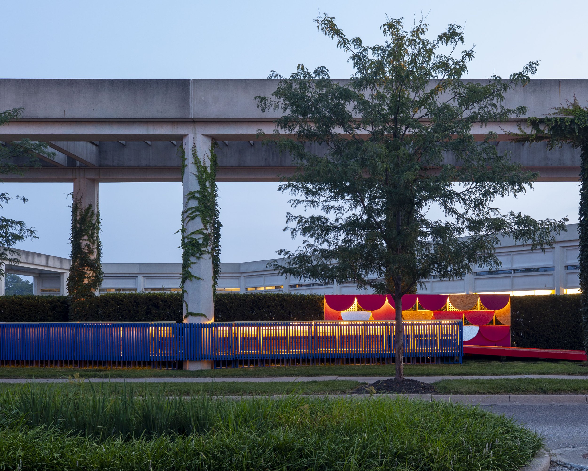
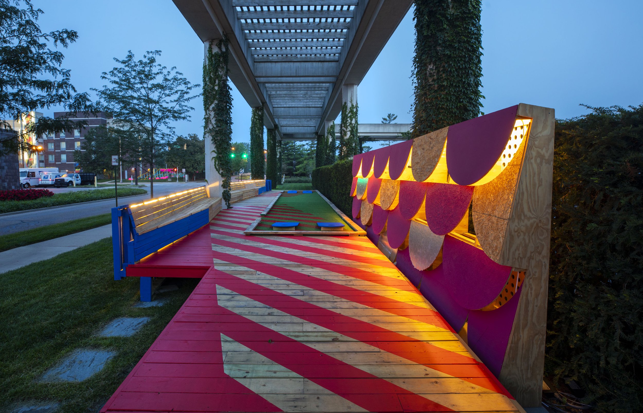
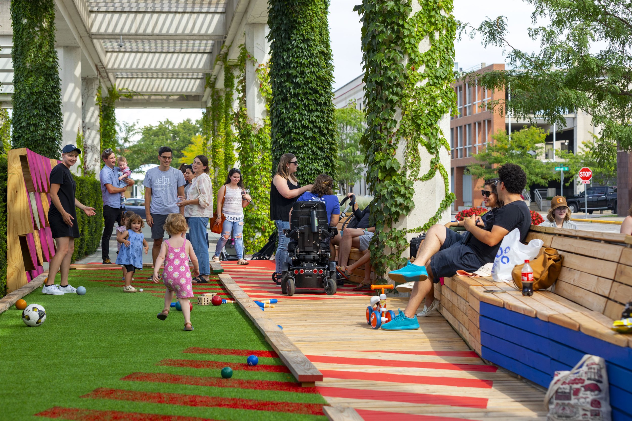
Ground Rules Installation Credits
University Design Research Fellowship
Presented by
Columbus Area Visitors Center
Site Collaborator
Ovation Technology Group
University
University of Arkansas Fay Jones School of Architecture and Design
Team
Jessica Colangelo, Charles Sharpless, Sarah Myane, Jordan Gerling, Darci Burris, Corey Booth, Hunter Craig, Stockton Pyle, Jake Cox, Connor Halferty, Ben Townsend, Tate Criner, Elliot Huss, Davis Davila, Justin Tucker, Randal Dickinson, Alison Käseberg, Norma Logan
Materials
Reclaimed wood, new pressure treated wood, paint, artificial turf, recycled plastic foundation blocks, LED strip lighting, Skatelite recycled paper composite ramp surface
Fabrication Supporters
Fay Jones School of Architecture and Design
Diode LED
BuildTuff USA
DaVinci Construction
Nabholz Construction
Pickit Construction
Structure Framing Co.
Ridout Lumber
Ermco, Inc.
Additional Credits
Peter MacKeith, Dean, Fay Jones School of Architecture and Design
Ethel Goodstein-Murphree, Associate Dean, Fay Jones School of Architecture and Design
John Folan, Department Head, Architecture
Carl Matthews, Department Head, Interior Architecture and Design
Lisa and Albert Skyles, Skyles Architecture
City of Columbus Department of Public Works
Site: Cummins Office Building
Activity Guide for kids and families to explore the Exhibition.
Download the activity for the installation Ground Rules. Print at home, or stop by any Infohub to pick up a free guide.
Curatorial Question
Do you play in public space?
“Their greater interest is seeing what other types of games visitors will imagine playing on the project. There is a small slide on the west end of the installation that could perhaps also be used as a ramp for remote-controlled cars, for example.”
Jessica Colangelo and Charles Sharpless met as undergraduate students at the Rice School of Architecture in Houston, Texas. They currently live in Fayetteville, Arkansas, both teach at the University of Arkansas, and have two children, Maya, 3, and Luca, 1, along with two poodle mixes, Cody and Jasper. They said their children have played an important role in this installation since the first site walk last October because they are good at knowing when it’s time to take a break from work.
They work on all types and sizes of projects, from multifamily residential buildings to restaurant interiors to temporary pavilions such as Ground Rules and small pieces of urban furniture like bus stops, pantries, and even a mobile printmaking cart. Being architects allows them to work with many different people in excitingly different places on wildly different types of projects.
In Ground Rules, all deck boards, bench seats, purple scallops, and blue pickets are materials salvaged from construction sites in Fayetteville. They explained that materials are necessary for construction when a building is being put together, but that doesn’t always make it into the final project. They call these “facilitator materials,” with examples being such things as bracing, formwork, and offcuts. Since these materials are often thrown into the trash, they spent the first half of the summer calling contractors and lumberyards and visiting construction sites to find as much wood as possible for the project, ultimately filling their pickup truck nine or 10 times.
They said Ground Rules is completely interactive. They have supplied bocce balls, cornhole games, lawn bowling, and big dice to play on the astroturf court.
There is a small slide on the west end of the project that could perhaps also be used as a ramp for remote-controlled cars, for example.
Jessica and Charles hope their project sparks curiosity and interest because it isn’t something you see daily. They said they are excited to see it utilized in ways they didn’t even imagine.
They are also excited about the future of Ground Rules since they have designed the project to be disassembled. As soon as they finish celebrating its completion, they will plan for where to put the project next. They’re open to any ideas that anyone might have.
For the next five years, they hope to continue to grow their practice and have fun working on projects such as this one. At some point, Jessica and Charles would like to move their office out of their basement and find a better place to store salvaged lumber than their backyard. Their fingers are crossed that they can accomplish that in five years.
This excerpt is from the 2023 Field Guide. Download it here.
Creating Ground Rules
2023 Design Presentations
Ground Rules installation design concept by 2022–23 University Design Research Fellow Jessica Colangelo and Charles Sharpless from University of Arkansas Fay Jones School of Architecture and Design in Fayetteville, Arkansas.
“Our own community of Northwest Arkansas has been positively influenced by the history of progressive design in Columbus, inspiring a commitment to engaging forward-thinking architecture and design practices for public and civic projects around our region. Beyond this legacy, we are intrigued by the dialogue Exhibit Columbus enables between past, present and future design thinking and excited to engage in this ongoing conversation.” — Jessica Colangelo and Charles Sharpless (pictured)
2022 Symposium
Jessica Colangelo in discussion with other UDRFellows and the Curatorial Team at the 2022 Symposium in October. Take a look back at the 2022 Symposium here.
University Design Research Fellows
Jessica Colangelo and Charles Sharpless
University of Arkansas Fay Jones School of Architecture and Design
Fayetteville, AR
Jessica Colangelo is Assistant Professor at the University of Arkansas Fay Jones School of Architecture and Design where she has coordinated the foundation second year studio sequence, and taught seminars around the use of storytelling in architecture and material geographies. She Co-Founded the architecture practice Somewhere Studio with Charles Sharpless. Together they work on commissioned projects including public space design, residential and commercial projects. The studio has worked in close collaboration with many arts and community-building organizations across the country.
Charles Sharpless is Assistant Professor of Interior Architecture and Design at the University of Arkansas Fay Jones School of Architecture and Design where he teaches foundation level design studios and design-build studios that promote student engagement with community groups through impactful design explorations that support community initiatives. He is an architect with ten years of experience in the design and construction of buildings, pavilions, and urban spaces. Previously, he practiced at Michael Maltzan Architecture, Lorcan O’Herlihy Architects, and Machado Silvetti.
Existing work by Jessica Colangelo and Charles Sharpless
The Shelter Project combines the necessary shade and seating elements of a bus stop with a cell-phone charging station, community bulletin board, and pantry to distribute common household goods to those in need. Credit: Somewhere Studio, 2021
Mix and Match prototypes a design and fabrication process for utilizing waste lumber leftover from building construction. Credit: David Alf, 2022
Salvage Swings is public space installation that hosts a variety of activities including swinging, picnicking, and concerts within its modular structure made from salvaged cross-laminated timber. Credit: James Leng, 2019
