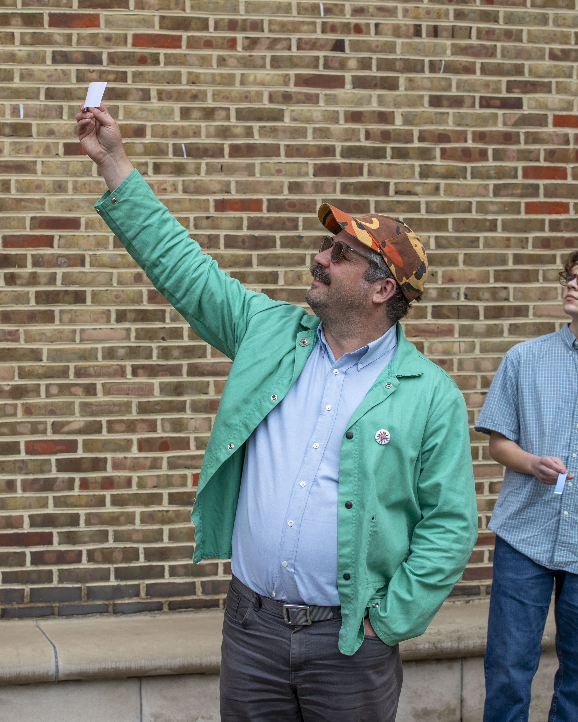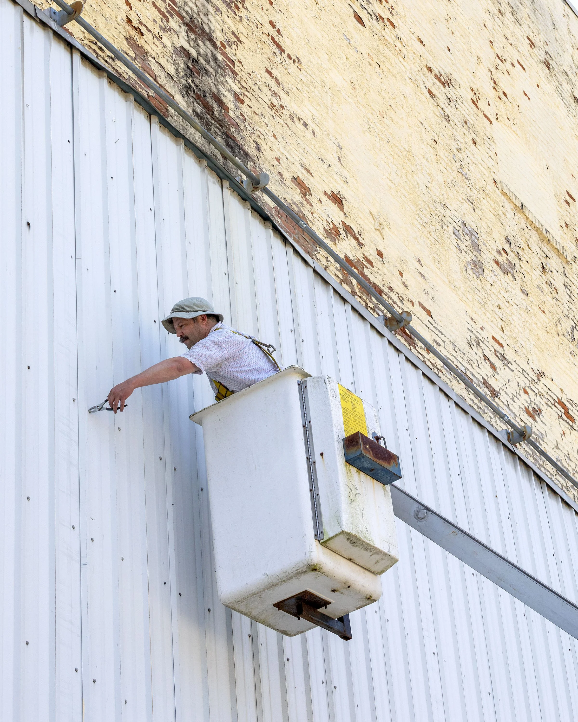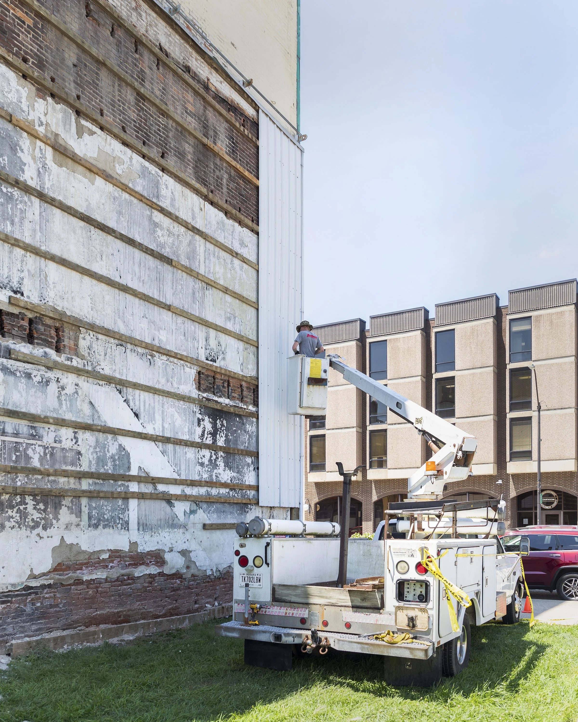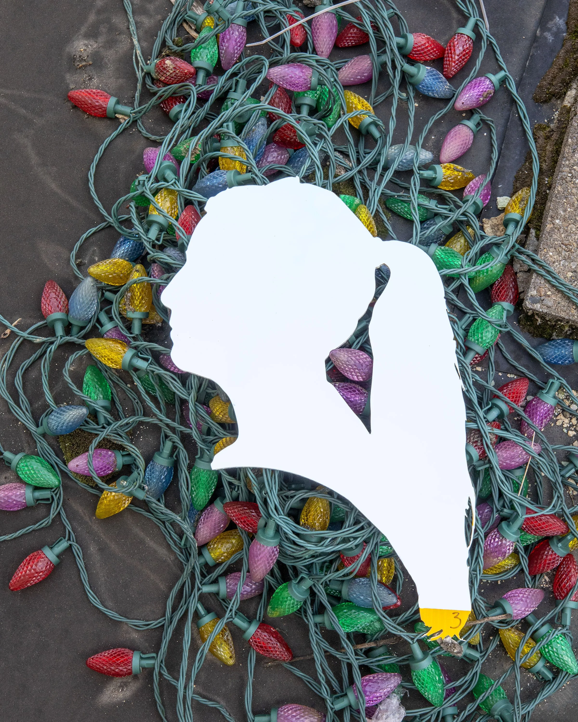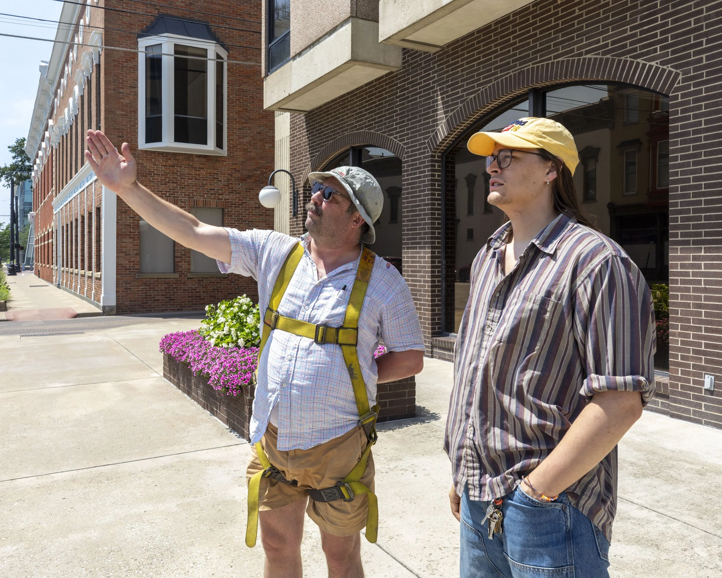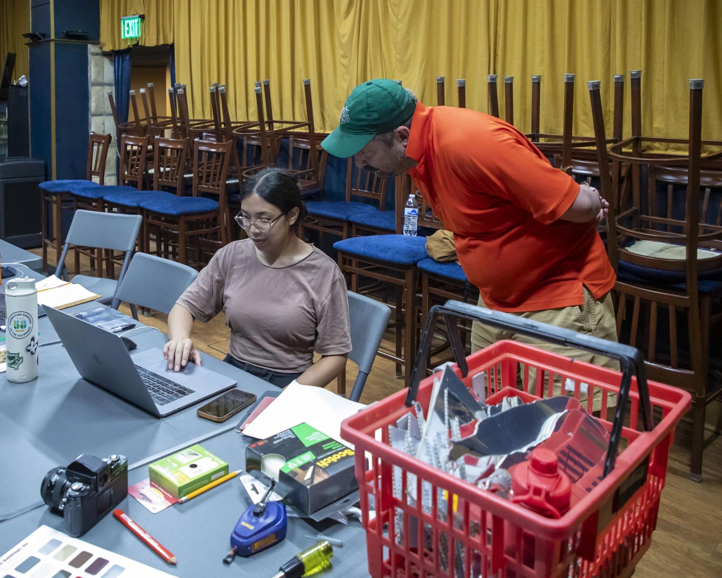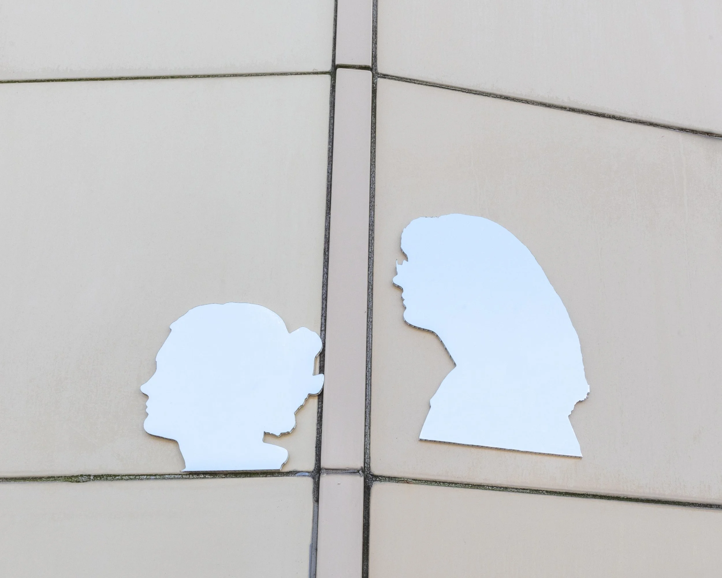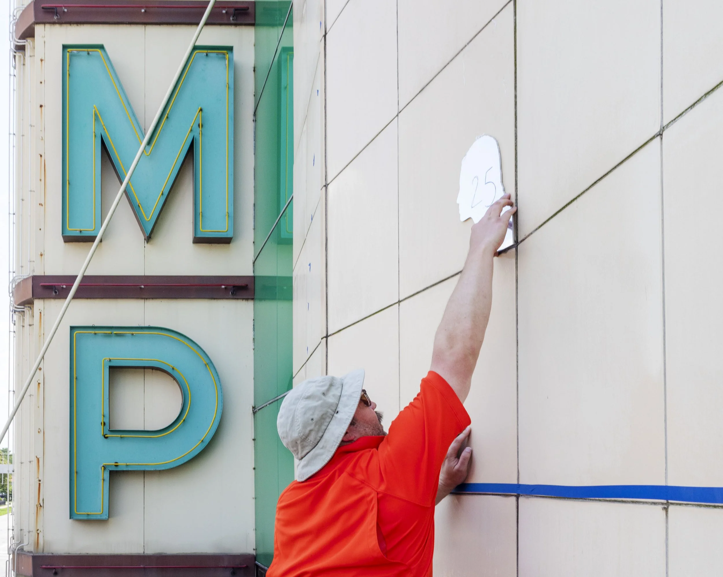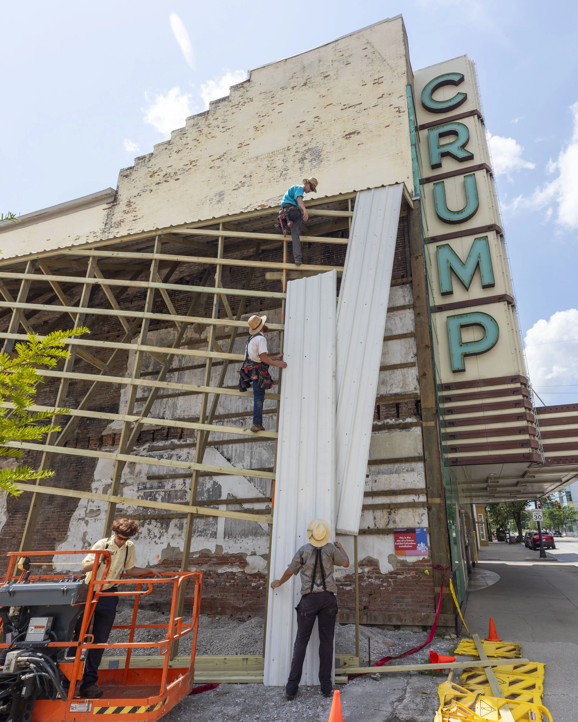J. Irwin and Xenia S. Miller Prize
Accessing Nostalgia by Adaptive Operations
The 136-year-old Crump Theatre is a vessel that holds the collective memory of Columbus, one that is illuminated with the projections of a not-so-distant past. Accessing Nostalgia creates new apertures, literally and metaphorically, within and around The Crump that allows a creative nostalgia to be projected; a nostalgia not for historic reenactment, nor for historic revision, but one that searches for a past perfect that can point to an idealized future. The apertures, or portals are an attempt to peel away and gaze at parts of the building that demonstrate how it has reinvented itself over its history, and how it can continue that pattern in a way that expands its access to arts and culture.
The recent stabilization efforts demonstrated by its diverse community of supporters show that The Crump is valued as something other than an obsolete piece of real estate. It shows that it is part of a bigger trajectory and narrative that says this is a community that values arts and culture and will prioritize this in a way that treats its built environment as an active member of that community.
Site and Partner: The Crump Theatre
Site Accessibility: The exhibit space is accessible via flat ground. You can also view a portion of the interior side by a ramp. There is some packed gravel near the entrance of the ramp.
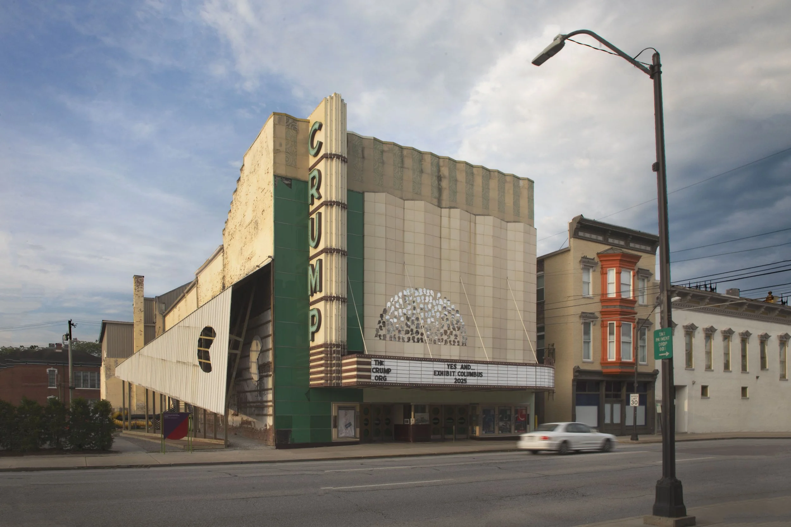
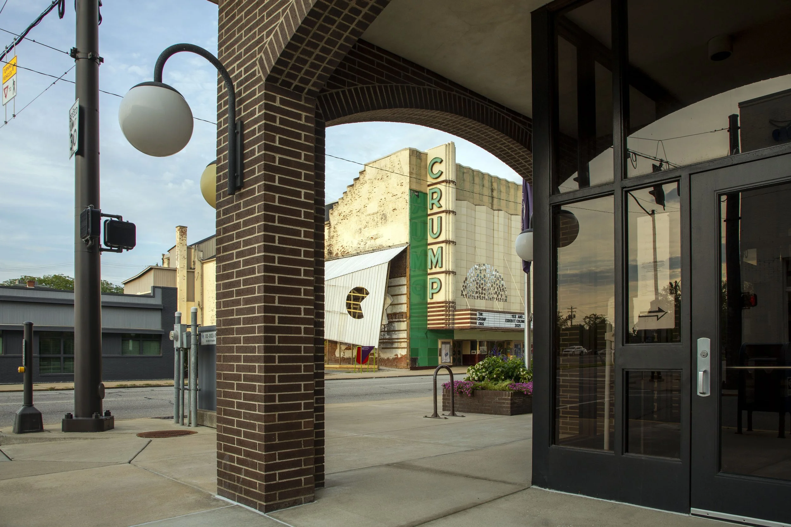

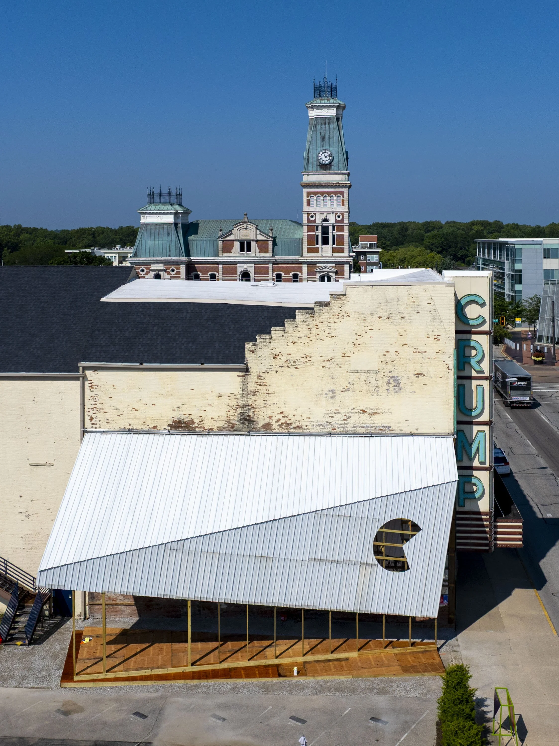
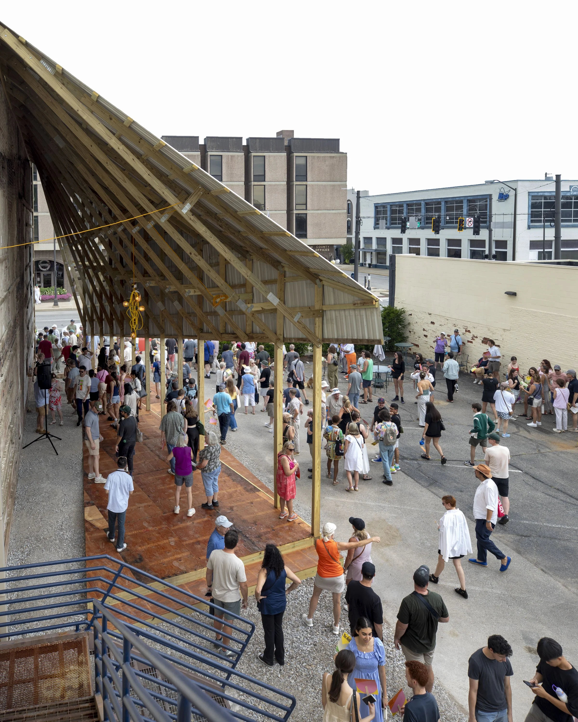
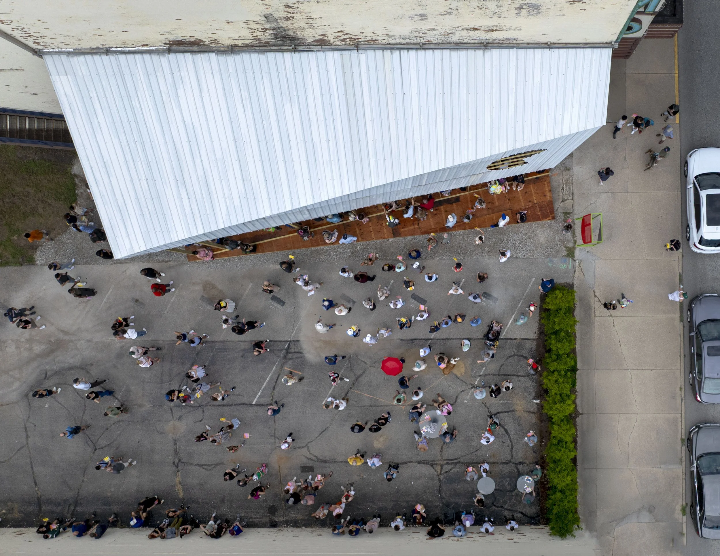
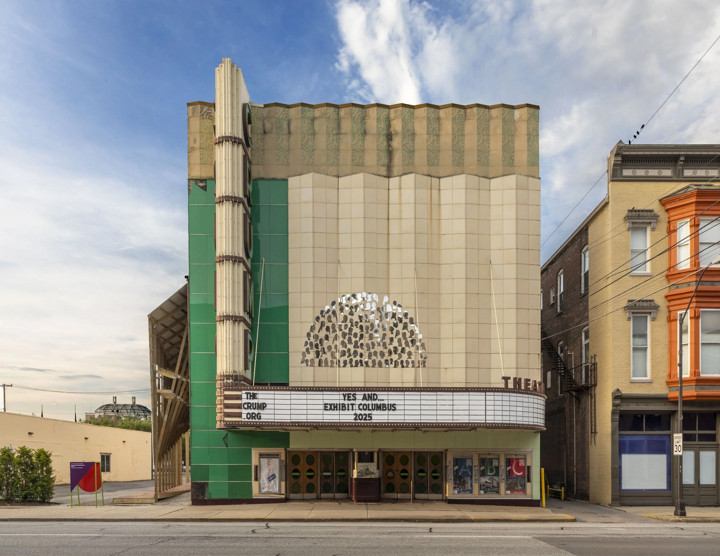
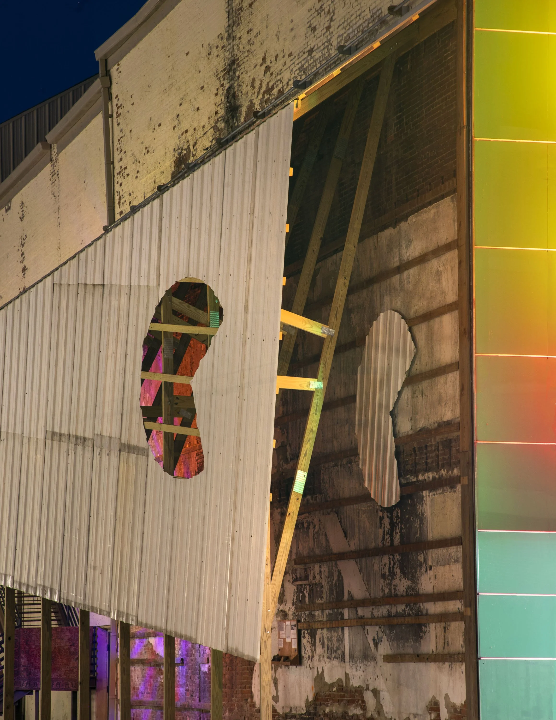
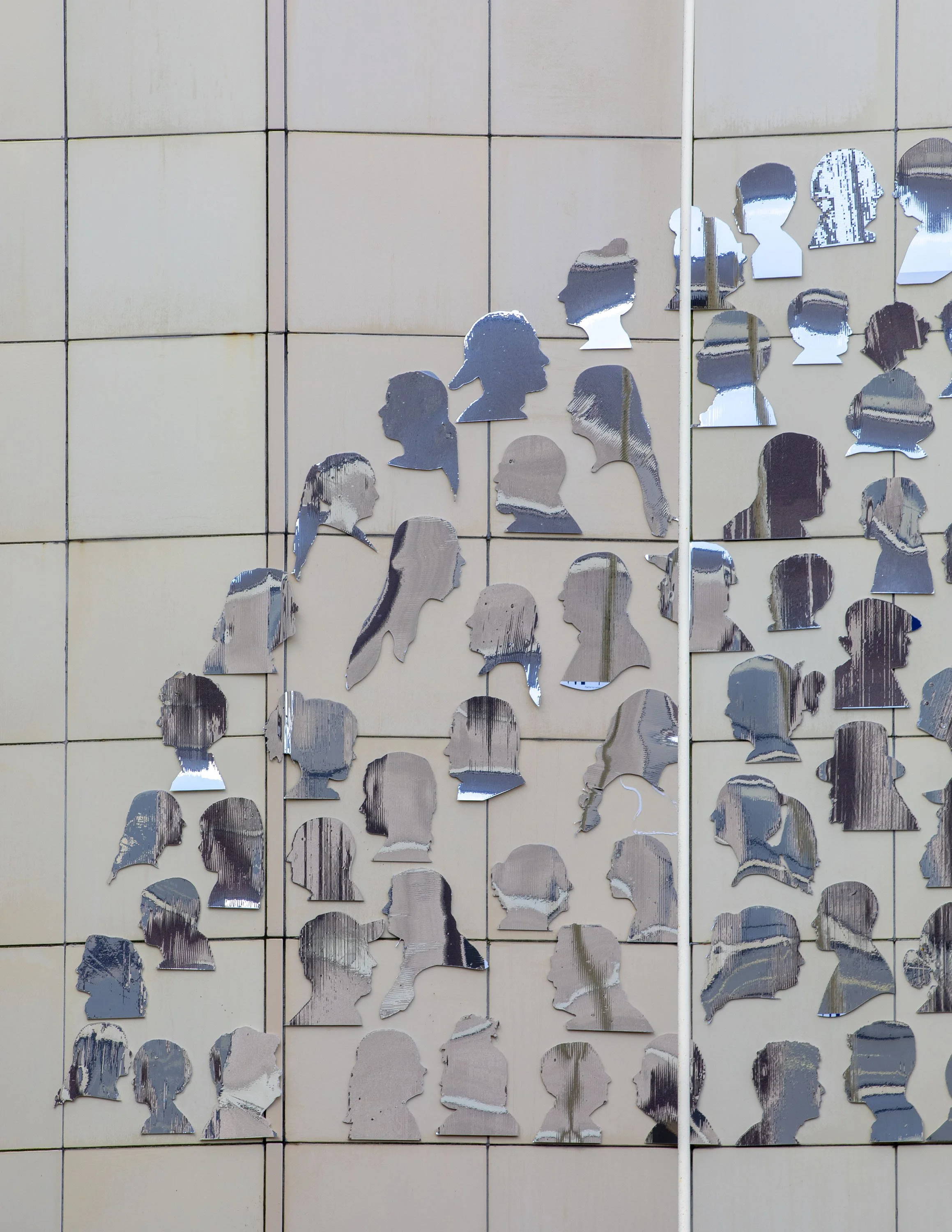
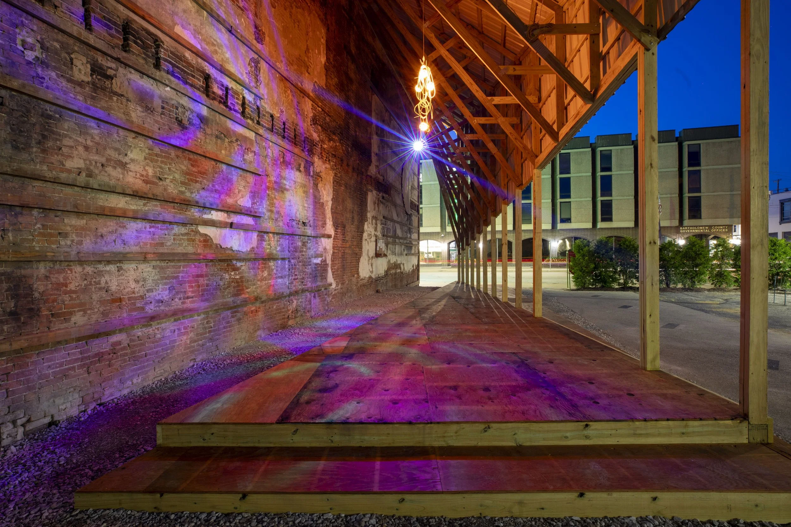
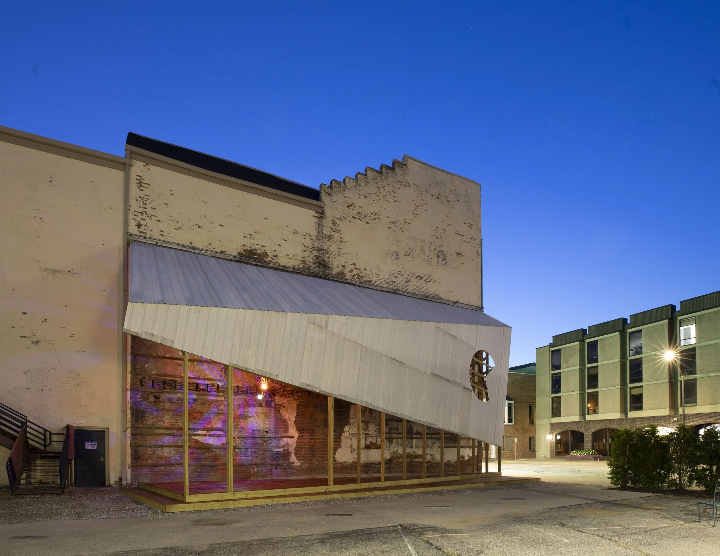
Presented by
Tracy L. Haddad Foundation
Site and Partner
The Crump Theatre
Materials
Outdoor Covered Platform (Reused metal siding, Dimensional lumber, Plywood salvaged from theater interior, Cedar, Gravel); Front Facade Window Opening (Reused polycarbonate yard signs, Mirrored vinyl); Opera Box (Wood salvaged from theatre interior, Various theatre artifacts, Books, Acrylic)
Team
Melanie Gregorio, Curt MacIver, Simon Nagi, Charlie Vinz
Fabrication Support
Robin Cain, Haniel Cruz, Ed Krome, Merv Schmucker & Sons
Additional Support
Roland Knowlden and Fernando Mier
Learn more and watch the short animated video of Accessing Nostalgia.
Installation Credits
Charlie Vinz of Adaptive Operations
About Adaptive Operations
Chicago, Illinois
Adaptive Operations was founded in 2013 by Charlie Vinz and is focused on cultural production and evolving our shared built environment through architecture, art, design, and education. Adaptive Operations primarily undertakes the adaptive reuse, renovation, and research of existing structures as part of an ongoing strategy to highlight and place a higher value on the embodied carbon in our built environment.
Charlie is a graduate of the Illinois Institute of Technology, where he is currently an adjunct faculty member. He was previously the Creative Director of the Chicago non-profit Rebuilding Exchange and a designer and project manager for Theaster Gates Studio/Rebuild Foundation.
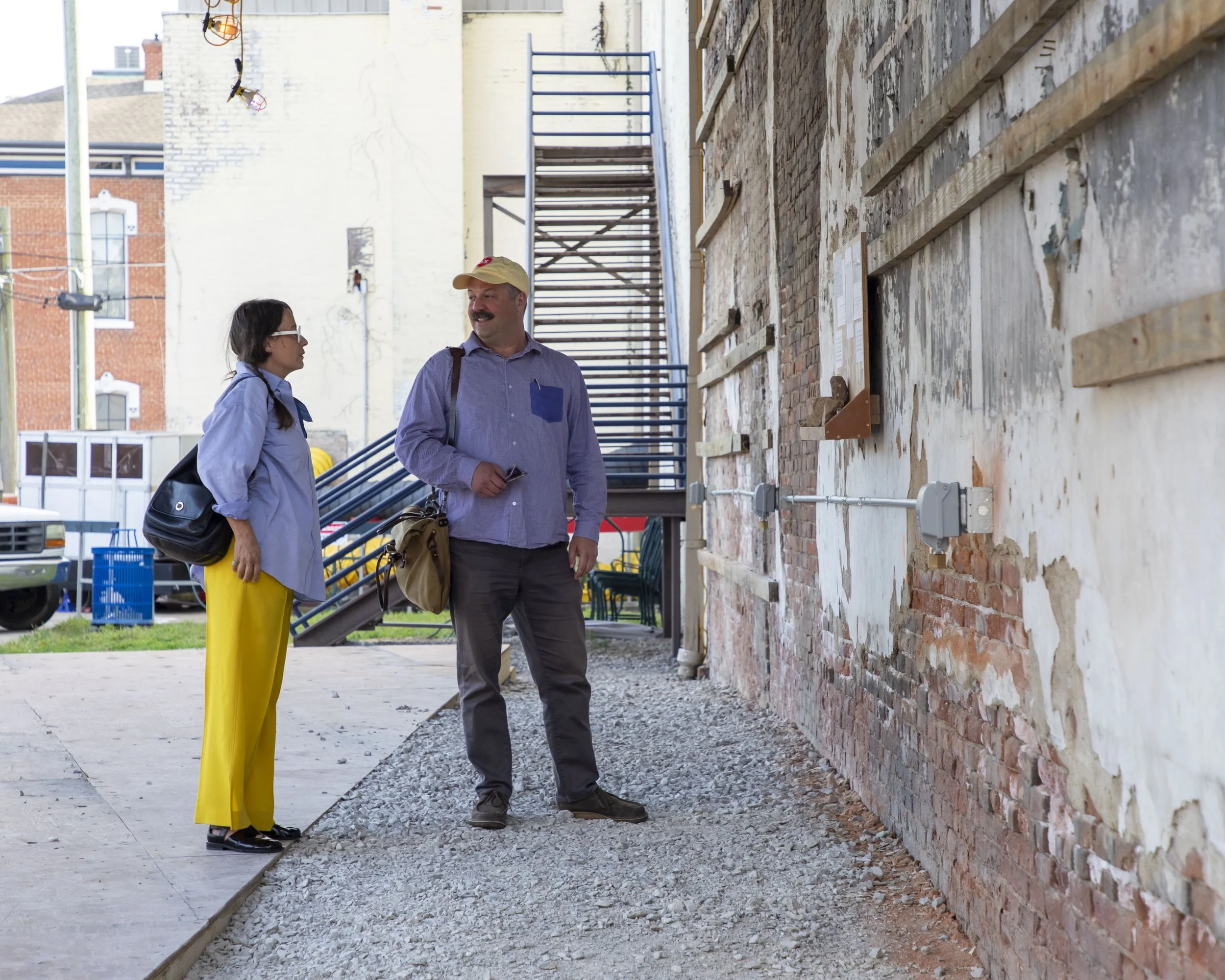
2025 Exhibition Field Guide
Interview with Adaptive Operations
In his work at Adaptive Operations in Chicago—as well as in the classes he teaches about adaptive reuse at the Illinois Institute of Technology—Charlie Vinz pulls inspiration from the work of New York’s Center for Urban Pedagogy, where projects involve looking into the workings of complex processes and systems. That being the case, it seems only logical that Accessing Nostalgia peels back the history—both literally and figuratively—of The Crump Theater, going back to the past as a way to find a way forward.
To that end, Vinz identified four possible “portals” as new ways to explore the old building: Reviving a covered window on the theater’s façade, making use of a long-unused opera box, opening an outer wall to create a gathering space, and celebrating the building’s intrinsic materials.
To represent the window in the structure’s original façade, Vinz created a modular system of mirrors made up of the silhouettes of local people that make it seem as if a buried layer has been extracted out onto the wall.
“There’s a vast community of people who have worked to save The Crump and restore it and to get it to its next phase,” he said. “So those are the people whose silhouettes I want to capture—the community that has been there for The Crump. Those are the people I want to enshrine in this way.”
The second portal is in one of the six boxes that served opera-goers in the past but have been sealed off for years, an intimate space that accommodates just a few people.
The Crump’s other issues interested Vinz, too. Since it is a 750-seat movie theater that employs obsolete technology, he hopes people will imagine what it would be like to totally reprogram it. And because the theater also has a history of racial segregation, he has outfitted the former opera box with materials from where the second-class seating had been to raise awareness and charge the space with material history. The box also contains a resource bookshelf with materials on a variety of topics related to preservation and adaptive reuse, especially as they relate to racism and segregation relevant to The Crump’s history.
“It’s flipping the values,” he said. “Now that both the segregated seating and opera boxes are both obsolete as symbols of race and status, we’re imagining what it might be like to flatten that hierarchy and reorient it.”
Vinz hopes visitors will sit in those good seats to reflect on these types of spaces all around small-town America, but he expects them to have fun while they’re here, too. He calls the booth the equivalent of a selfie station, where companions can draw or photograph silhouettes of one another or to share memories both good and bad.
“I think it’s really important that we don’t edit out the parts of a place’s history we don’t like,” Vinz said. “That’s important to the story. The trouble I’ve had in researching that part of the building is that most people don’t want to talk about it. I want to make it OK to include it in the spectrum of memories and histories of the building.”
The third portal is on the east side of the building, where Vinz has peeled up a side of the wall to create a gathering space. The roof then becomes a very simple elevation—a flat surface with one cut and folded up that creates a dynamic, complicated form.
“We’re putting one move into it, and that one move makes it much more nuanced,” Vinz said. “It feels like a good gesture toward the future. We have to imagine that where that sits is where there is going to be a future addition to the building, a future accessible entry, a future accessible vertical circulation path.”
Again dipping into the past to envision the future, this is a space where there had been a building attached to the theater until it burned in 1978. The installation occupies that space but in a completely different form with the idea that it can help people reimagine how The Crump can become viable in its next phase. The roof is made of the corrugated steel from the side of the building with a wood truss system underneath it to hold it up and pull it off the building.
A fourth portal involves thinking about the legacy of the components of the building and having a deeper understanding with inanimate objects. The lumber used in The Crump’s trusses, for example, is local hardwood that would have been growing since the 15th or 16th century. Similarly, the small brick yards that once operated around Columbus manufactured bricks from local clay.
Vinz did some excavating to find these vintage materials and to illustrate that when we talk about a historic building we’re talking about a different stack of relationships to the material of locality. He said he hopes that both locals and visitors see a building they have seen before in a new way.
Any work with adaptive reuse, he said, is a Yes And project. “I hope they are able to rediscover The Crump building,” he said. “The point of these portals is to say that there are many ways of seeing it, and here are just a few.”
Creating Accessing Nostalgia
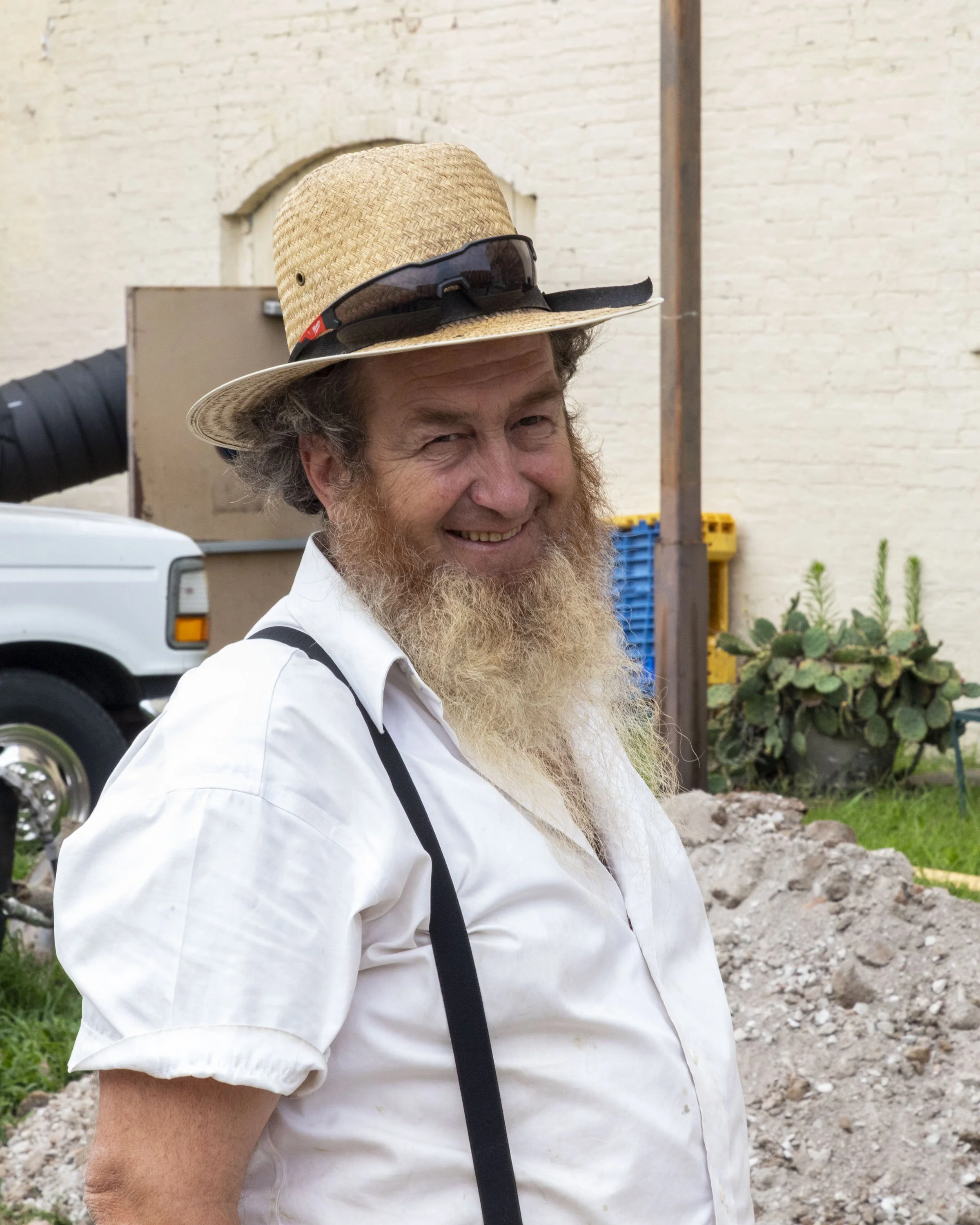
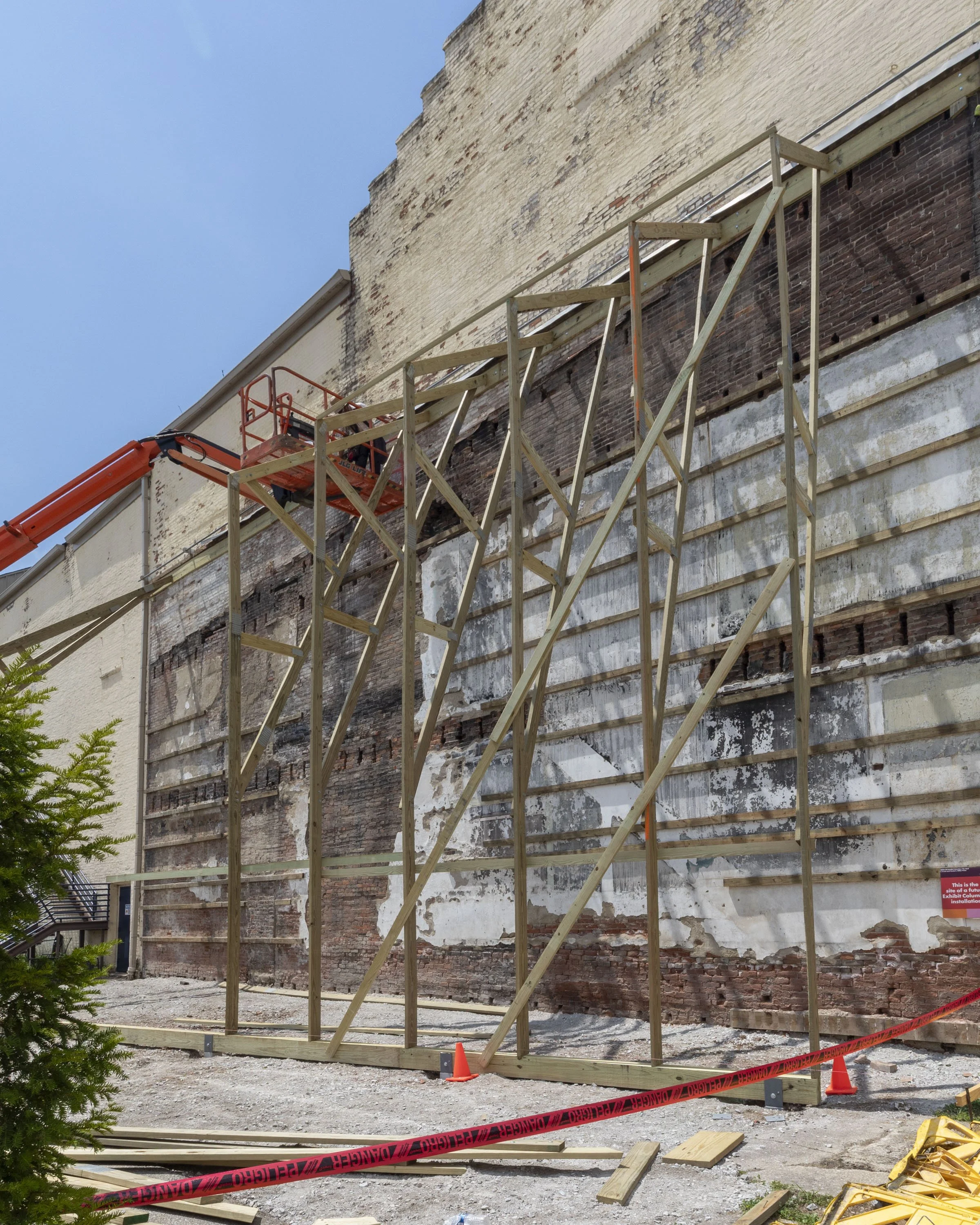
Site
The Crump Theatre
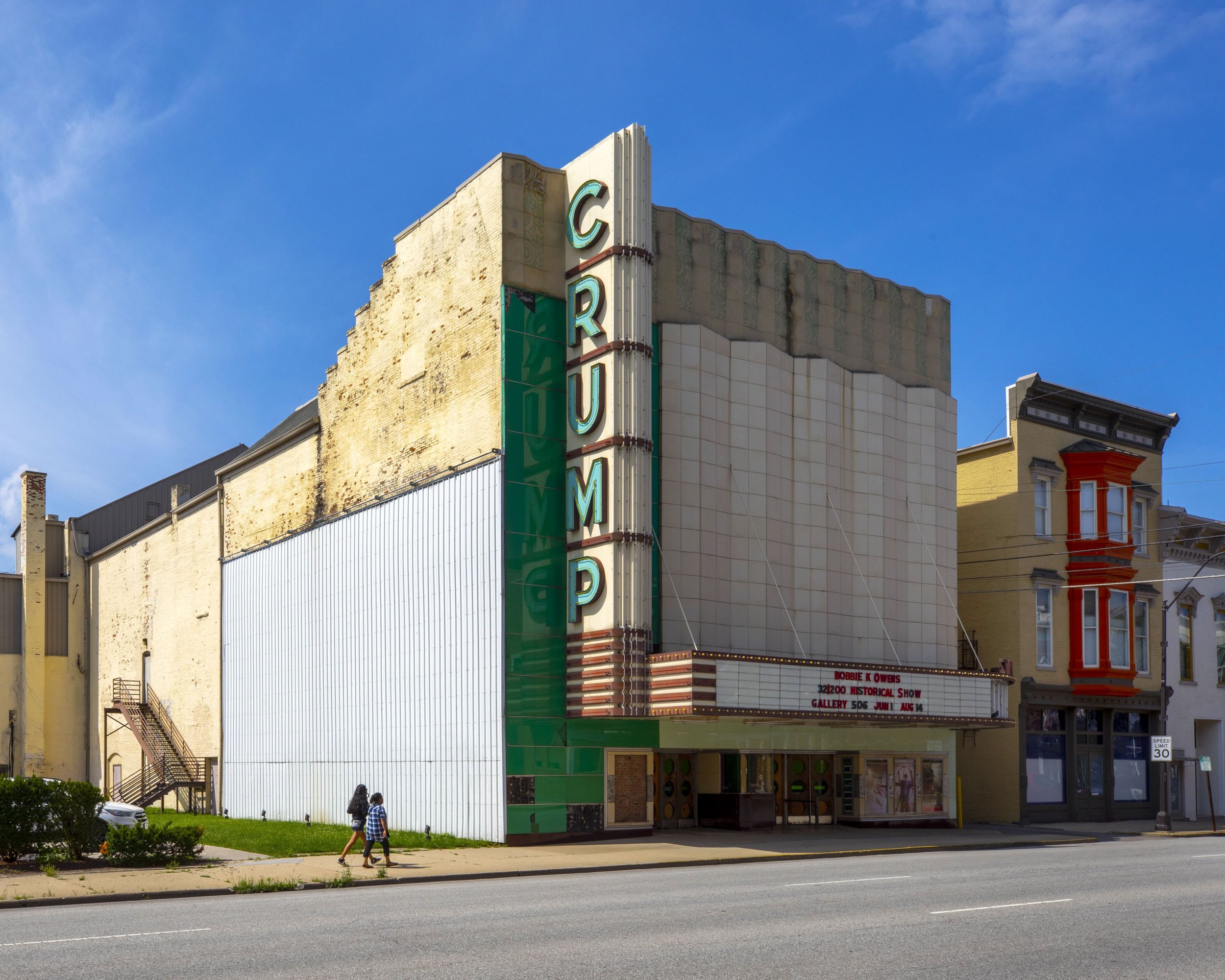
2025 Design Presentations
Adaptive Operations presented Accessing Nostalgia to a public audience at City Hall.
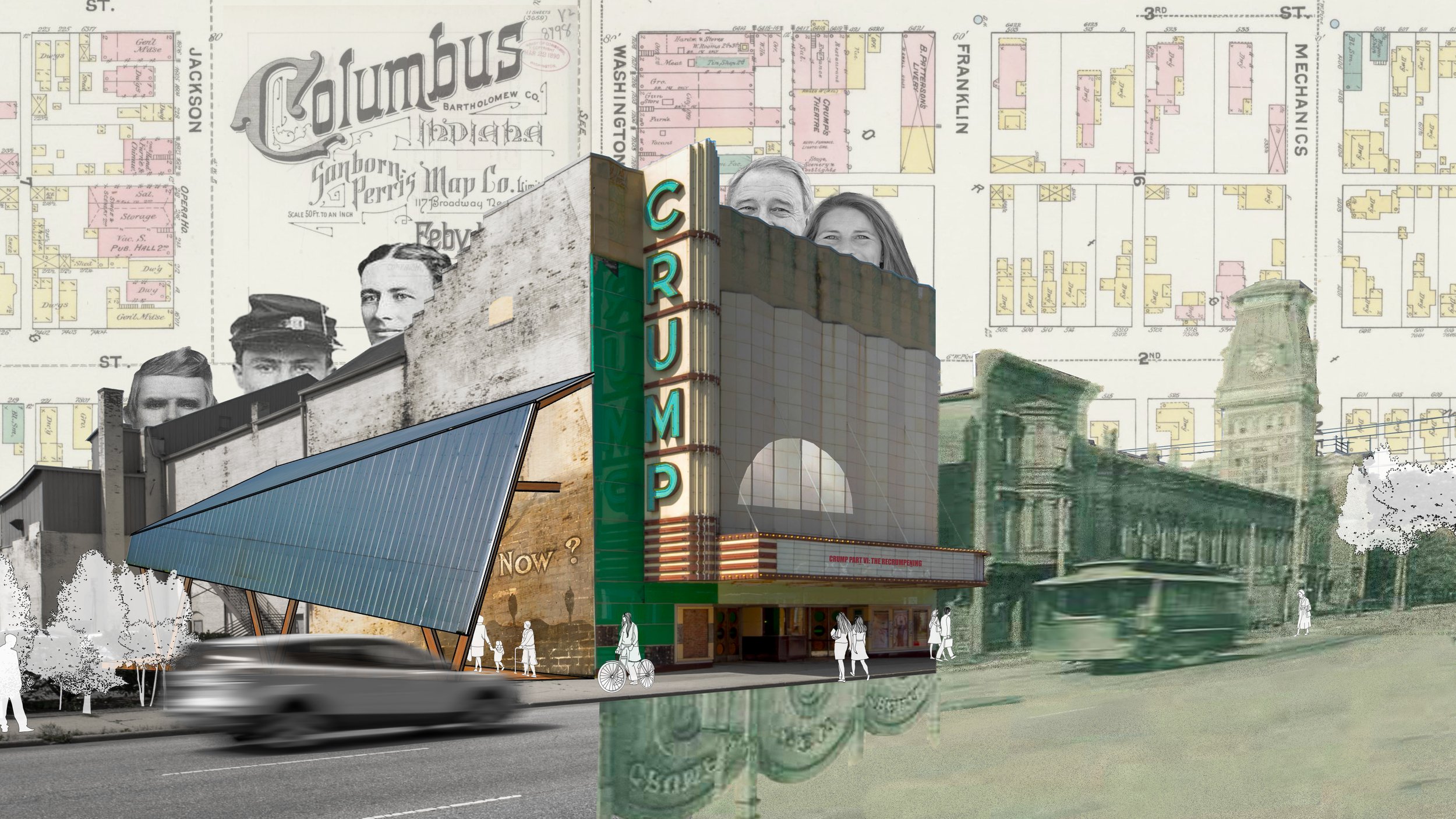
2024 Symposium
Adaptive Operations hosted a community engagement session at The Crump Theatre.
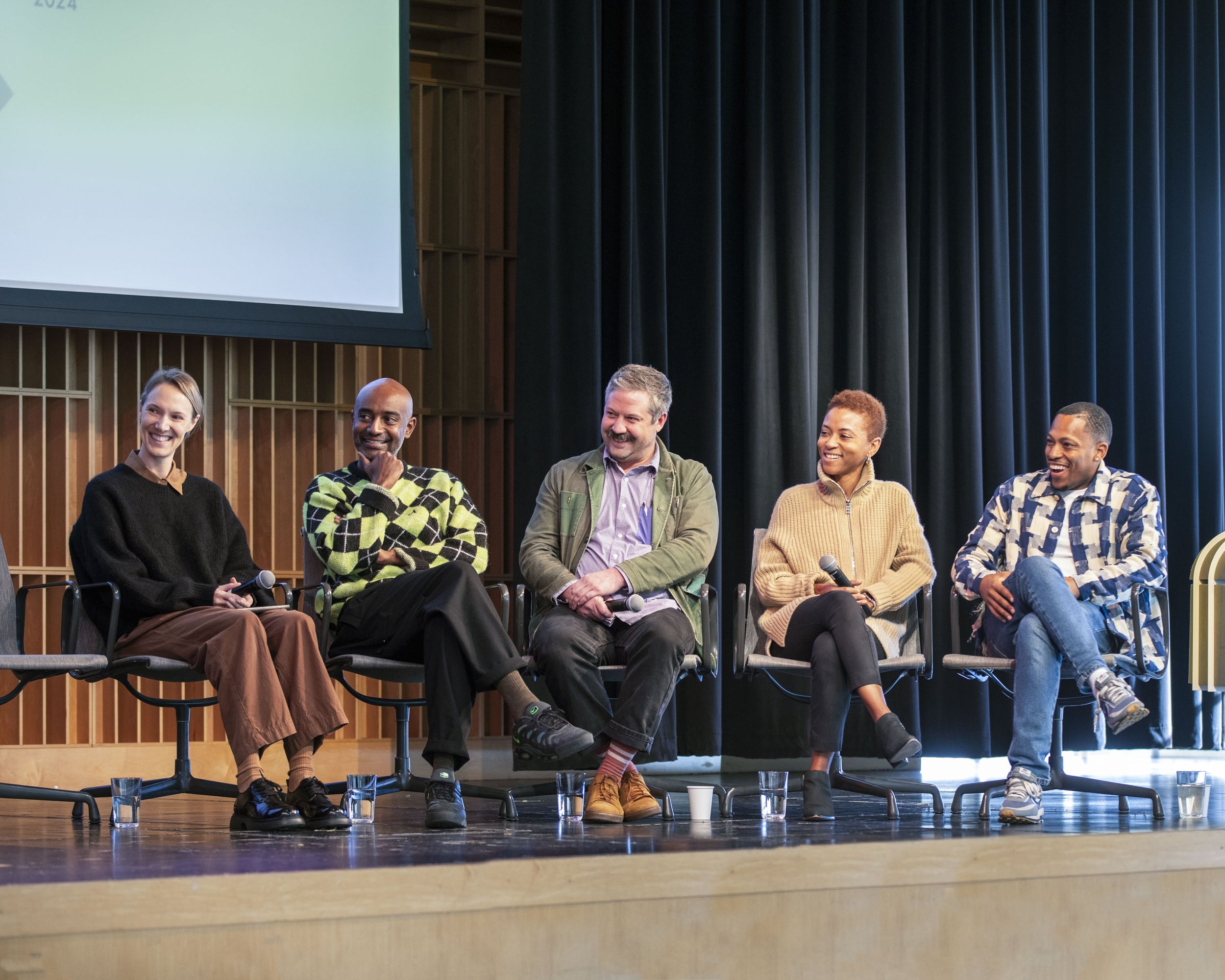
Previous Work by Adaptive Operations
Buddy
Buddy is a retail/gallery space permanently located on the ground floor of the the Chicago Cultural Center in downtown Chicago. Buddy is a partnership between Public Media Institute and the Department of Cultural Affairs and Special Events, and it provides a space for Chicago-based artists to sell a wide array of wares, as well as a way for tourists to get a sense of the city's artist community outside of downtown. Buddy opened in late spring of 2021 and features regular programming and exhibitions in addition to its retail operations. The design was primarily based on upcycling as many materials as possible from the previous Chicago Architectural Biennial that had been hosted there. The faceted arch is meant to recall the iconic stair and lobby at the entry of the building, and the space utilizes movable furniture and flexibility to make way for the performances, lectures, and other events that now take place there.
Le Museé du le Grand Dehors (The Museum of the Great Outdoors) is a sculptural work that uses a tree as the conceptual lens through which we critically examine and expand our experience of western, human-centered notions of ‘nature’ and environment. The title is drawn from the philosopher Quentin Meillassoux of the speculative realism movement, who refers to le grand dehors as that which reaches outside of possible human perception or knowledge. Many continental philosophers, particularly in the lineage of Kant, argue that human knowledge systems are the center of what is knowable and even “real,” because humans are the only beings capable of dimensional perception/consciousness. It is our interest to generate a work that glimpses the edges of our knowledge by expanding a single form into deep time."
Our museum as sculpture took the form of a small mysterious building clad in raw, smoked rubber shingles, interrupted by a fallen rubber tree from a nearby rubber plantation. When the tree intersects the museum, it transforms to pure carbon having been charcoalized at local charcoal kilns. On the other side of the museum, the rubber tree canopy continues. Along the way, museum "didactics" label the parts of the tree and forest with reminders of the geological time frames we exist within. Once inside the museum, the didactics stop and the visitor is immersed in a cave-like carbon interior, a sort of inverse of its more orthogonally familiar exterior. Lit only with 3 tunnels of natural light, the interior surfaces are made up of a stucco created with the carbon of crushed charcoal.
The project included several months of programming, entitled Forest University, that hosted artists, art historians, forest educators, forest managers, indigenous activists, Muslim and Buddhist thinkers in conversations designed to illuminate and contemplate the relationship between humans and the forest.
Le Museé du le Grand Dehors
Narrow Bridge
Narrow Bridge is a private arts club and residence in the Woodlawn/Washington Park neighborhood of Chicago. Built in 1923 for the B'nai Bezalel congregation, it eventually became the Cosmopolitan Church of Prayer before closing several years ago. The need for denominational spaces of this scale, in the middle of a residential block and neighborhood, has waned in recent decades. However, the need for cultural work space of this scale and in locations like this has always been in short supply, especially in and around the south side of Chicago.
While the general make up of spaces is conducive to being adaptively reused for cultural and residential purposes, a few important shifts had to happen to create accessibility. This happened by moving the primary public entrance to the north elevation of the building, through the side lot. This shift also helps to de-emphasize the symetrical nature of the original design.
The other primary goal of the project was making the building carbon neutral, or net-zero energy. With a combination of geothermal wells dug in the side lot, photovoltaic panels mounted on the roof, and a new super-insulated envelope and windows, the building is designed to meet this goal. Research included indexing all of the materials in the building in order to understand the embodied energy and carbon savings the adaptive reuse process.




