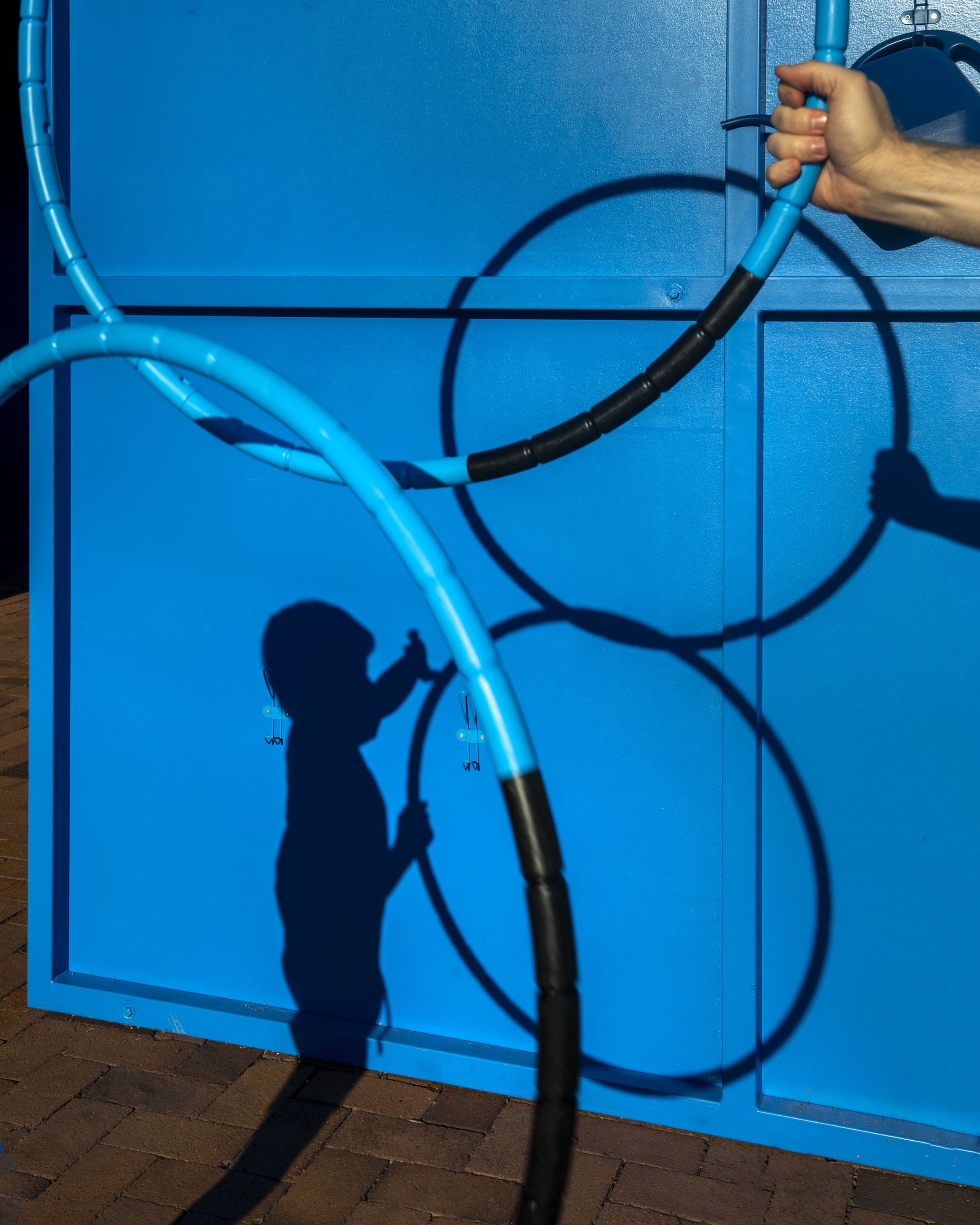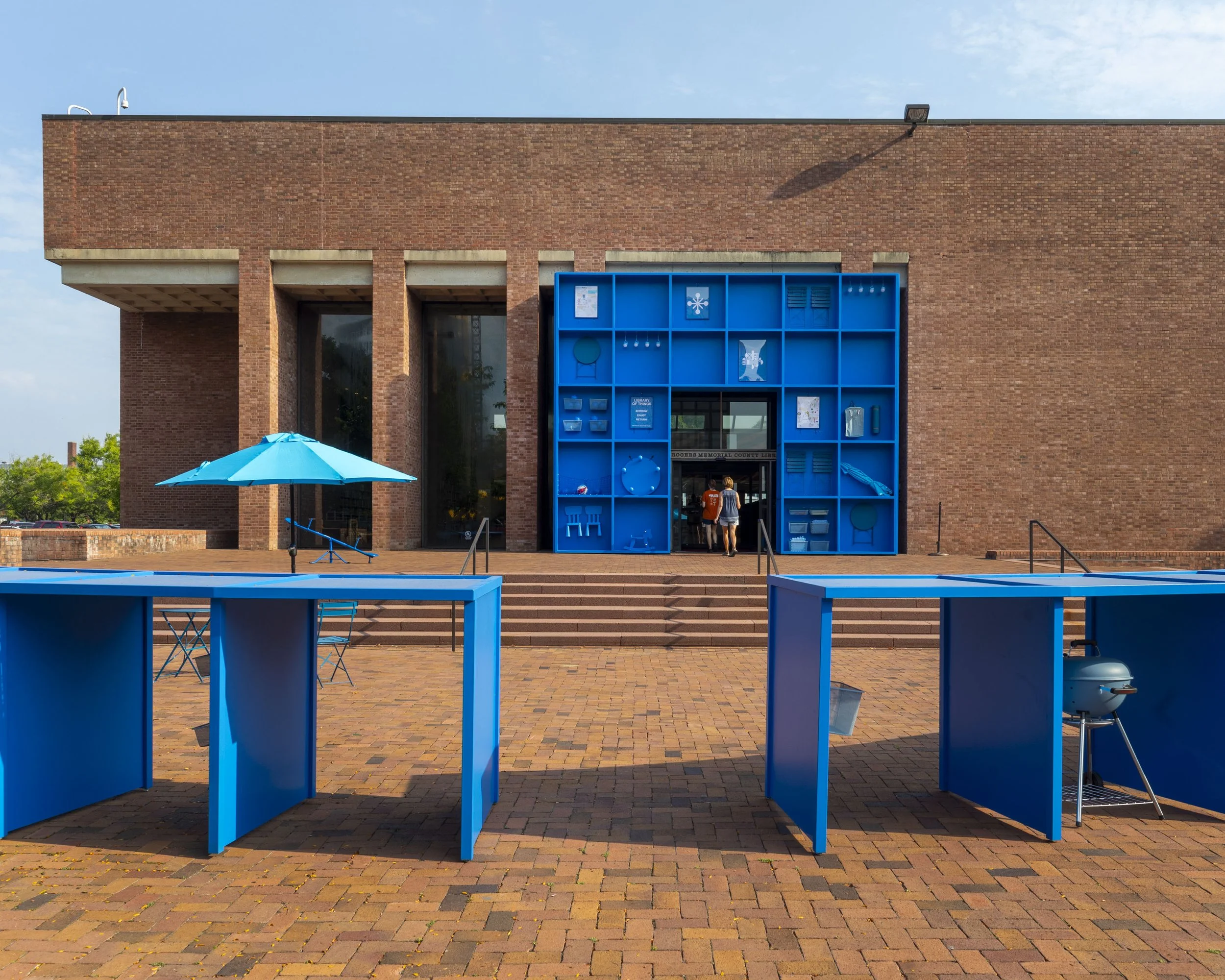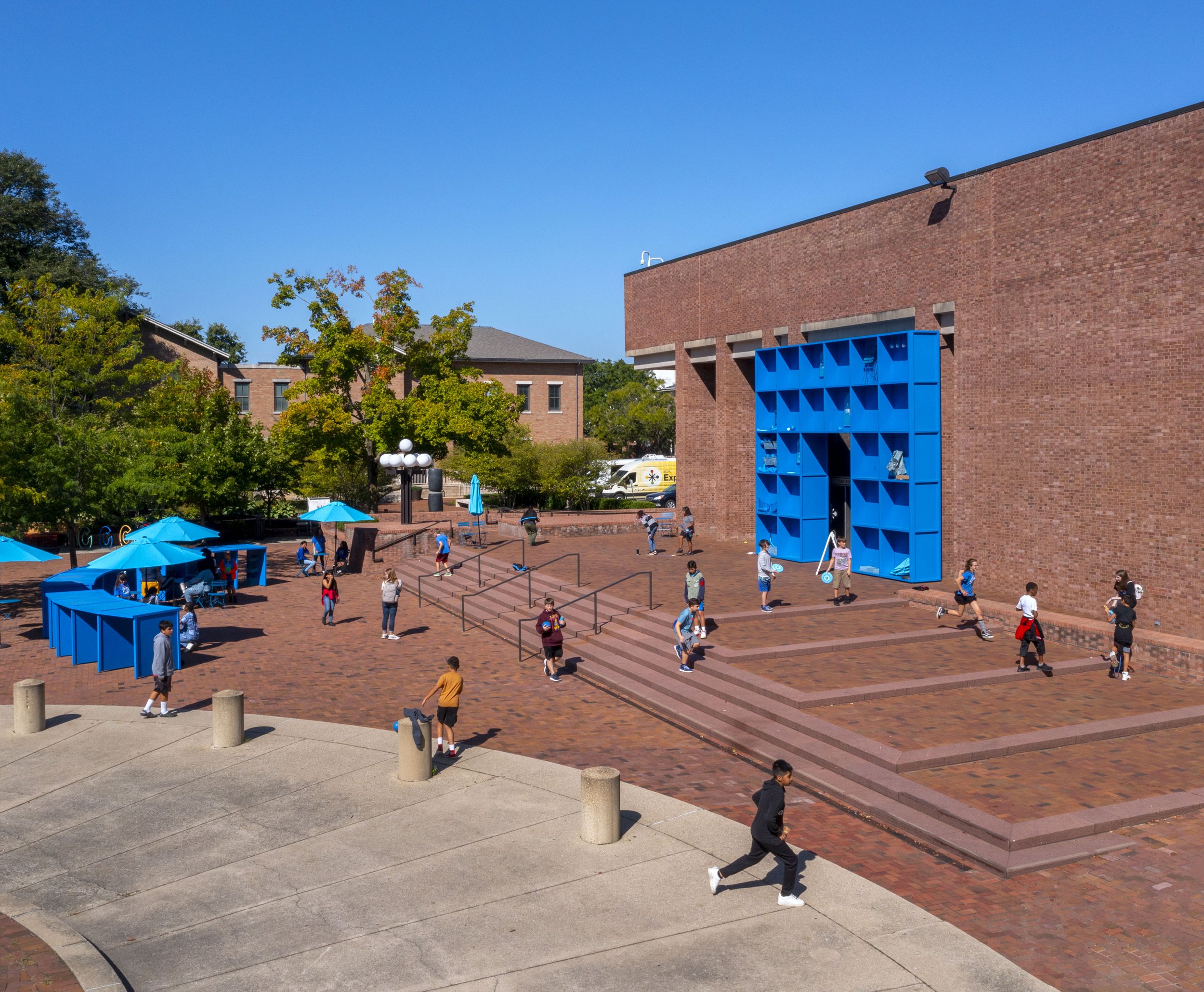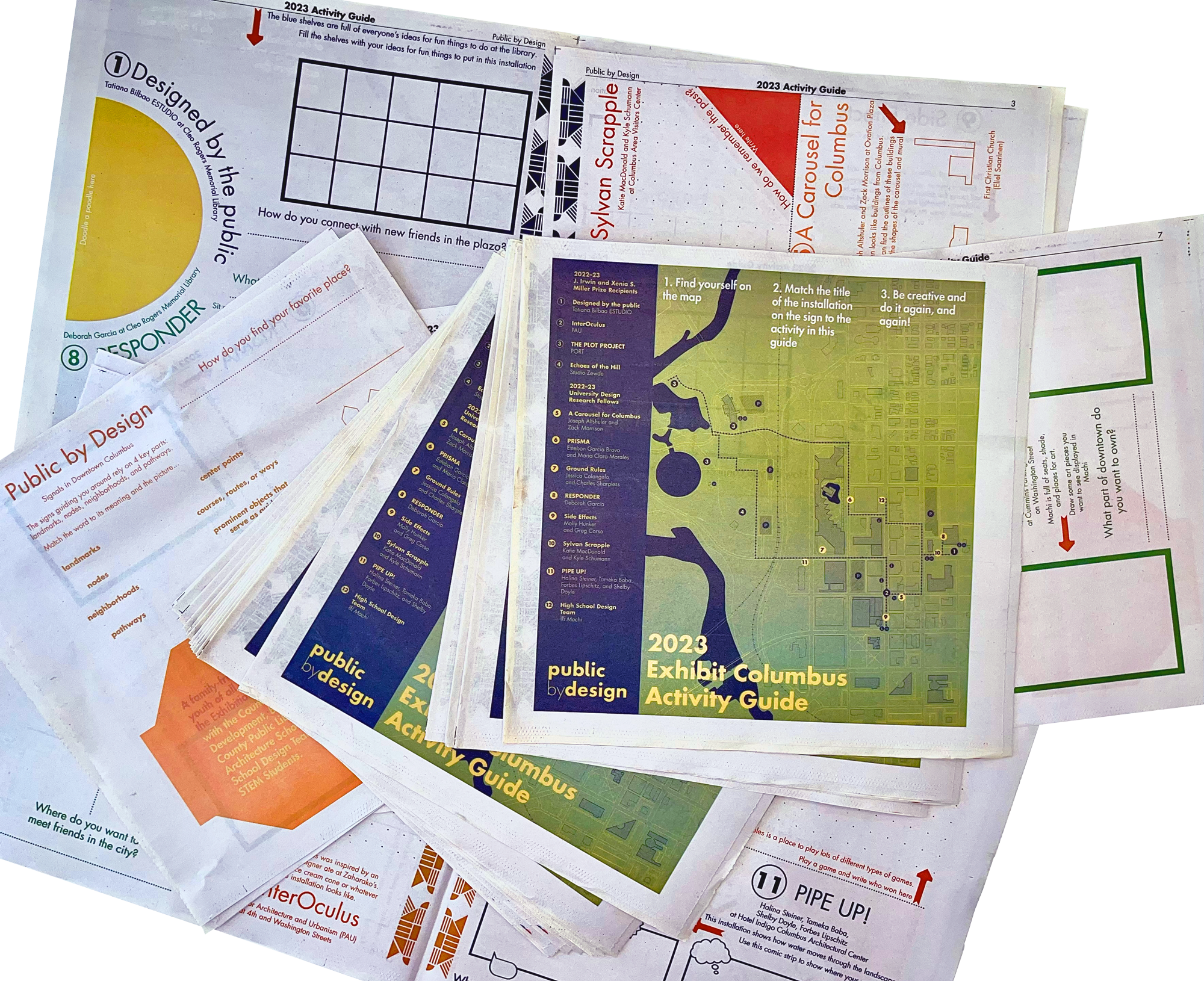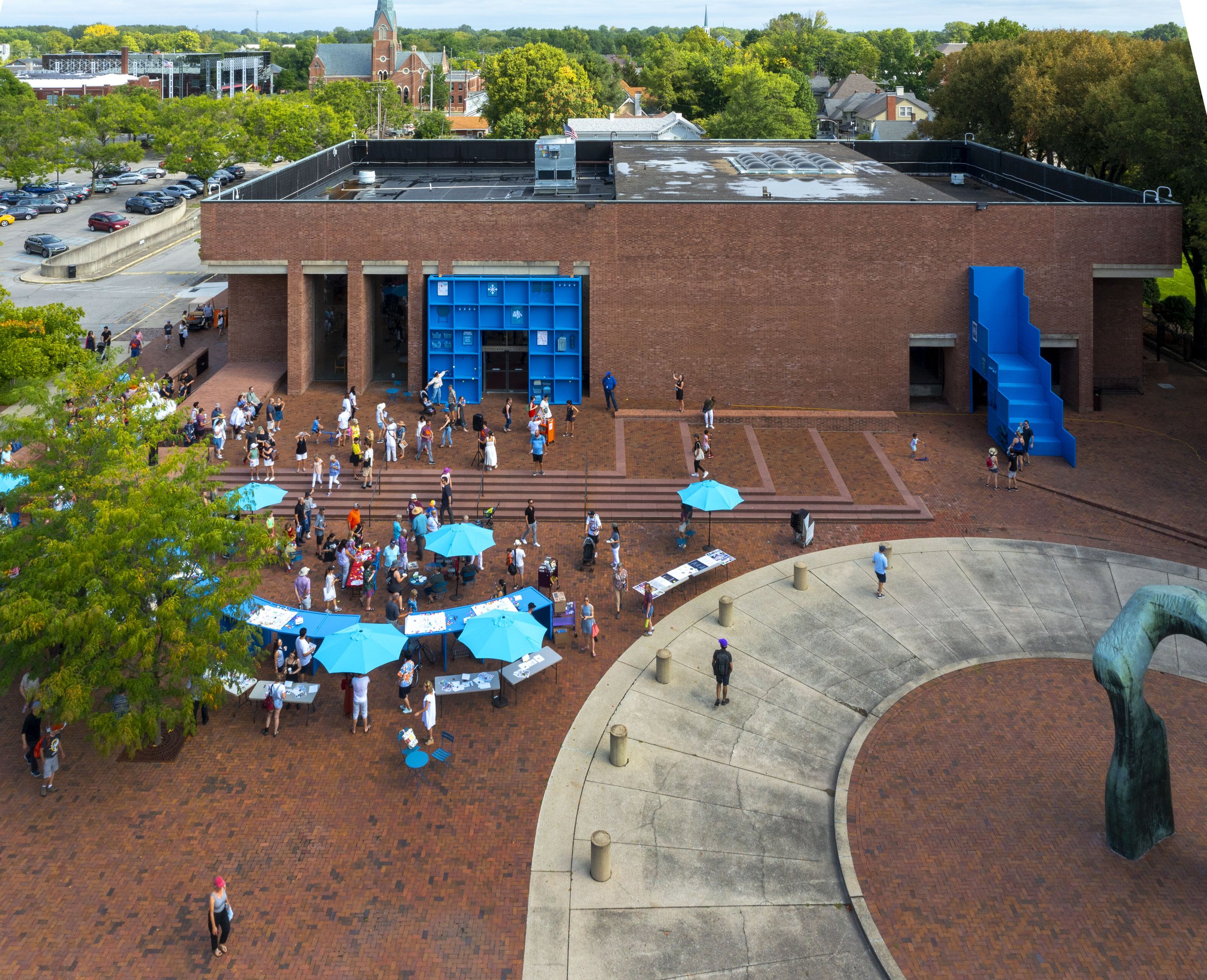
J. Irwin and Xenia S. Miller Prize
●
Tatiana Bilbao ESTUDIO
●
Designed by the public
●
Presented by Elwood Staffing
●
J. Irwin and Xenia S. Miller Prize ● Tatiana Bilbao ESTUDIO ● Designed by the public ● Presented by Elwood Staffing ●
How can we allow for the possibility of public space to become a platform for collective and social exchange, where everyone can perform their own idea of community? That is the question guiding this installation at the iconic Library Plaza. Following this year’s curatorial theme, Tatiana Bilbao ESTUDIO calls for the use of the space to be designed by the public!
Designed by the public encourages visitors to freely use a broad collection of objects, furniture, and equipment to build their own ideas, to allow for all possibilities, and to embrace the unexpected. It literally provides the tools for people to express their desires and intentions, opening up an ongoing participatory process of exchange. The ESTUDIO led design workshops with members of the community through a team effort with the library to bring their social programs outdoors. This is an invitation to everyone to make this public space their own, in their own way.
Accessibility
The exhibit space is fully accessible and located on the sidewalk and plaza.


How do you connect in public space?
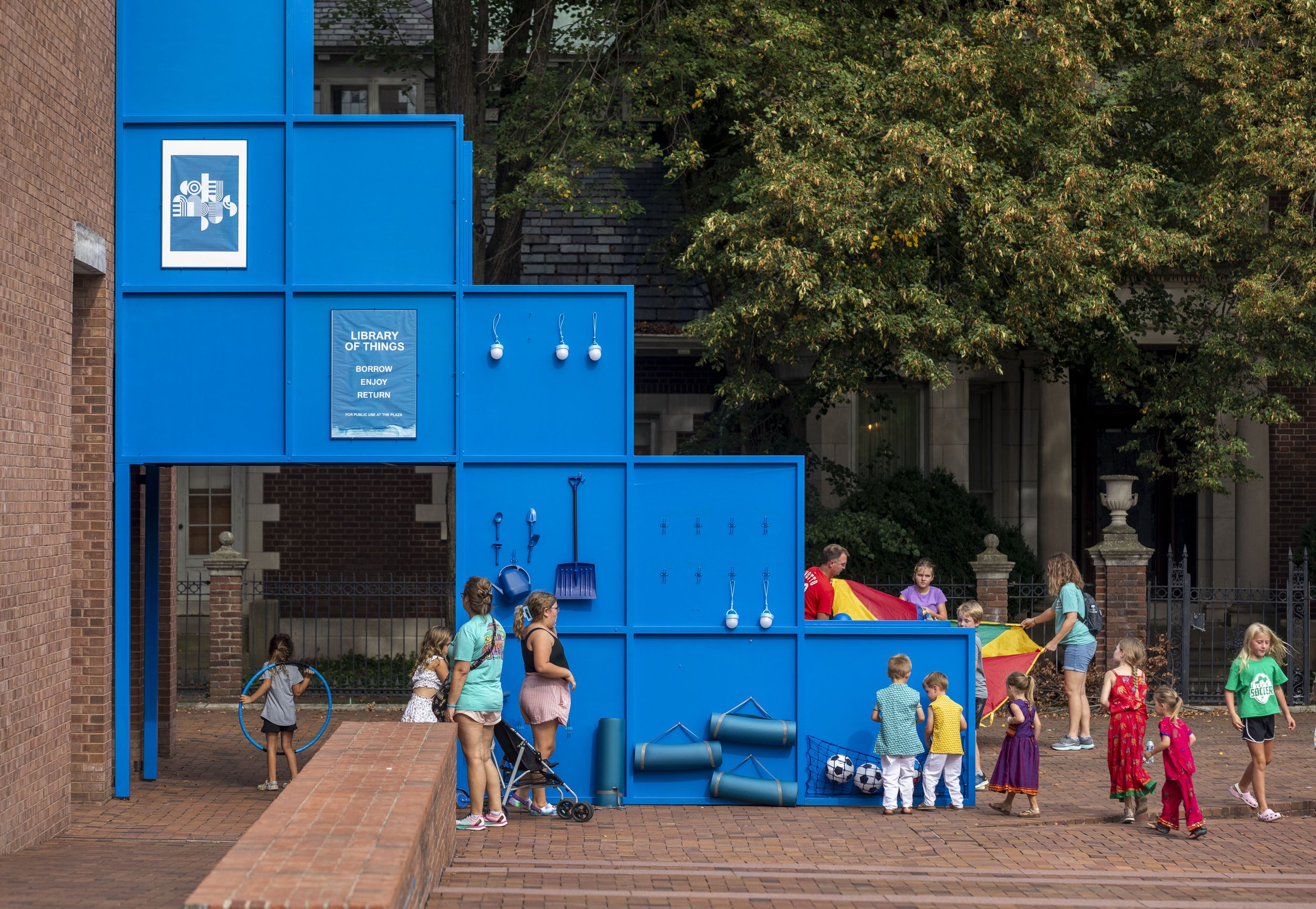
Designed by the public Installation Credits
J. Irwin and Xenia S. Miller Prize
Presented by
Elwood Staffing
Team
Principal: Tatiana Bilbao
Partners: Catia Bilbao, Juan Pablo Benlliure, Alba Cortés, Mariano Castillo, Soledad Rodríguez
Project Director: Alba Cortés
Project Leader: Isaac Solis Rosas
Press and Communications: Sebastián Vizcaíno
Design Team: Carlos Baeza, Sara Carannante, Edna Guajardo, María Escudero
Materials
Steel frames, MDO Plywood, Aluminum composite panels, Acrylic paint, Collection of various items
Fabrication Supporters
Brose Partington Studio
Additional Credits
Bartholomew County Public Library Staff
Mexican Consulate in Indianapolis
CSA Lincoln Elementary School
The people of Columbus
Site: Bartholomew County Public Library, Cleo Rogers Memorial Library Plaza, 1971
The Bartholomew County Public Library is the community crossroads—connecting people, ideas, information, and experiences to empower everyone on their journey of lifelong learning. Tatiana Bilbao ESTUDIO will focus on the Cleo Rogers Memorial Library Plaza, which is the centerpiece of Fifth Street and was designed by I.M. Pei in 1971. It also features an iconic bronze sculpture that was created by Henry Moore in that same year.
In partnership with Community Curator, Jason Hatton, Executive Director of BCPL (left portrait).
Curatorial Question
How do you connect in public space?
“Her studio imagines an architecture of possibilities for everyone, a platform that allowed anyone to create their own way of inhabiting this planet.”
Tatiana was born and raised in Mexico City. Her grandfather was a prominent architect and politician in Bilbao, Spain before arriving in Mexico as a refugee from the civil war. Although architecture is very much a part of her family, her parents both established careers as physics and mathematics professors.
Tatiana never believed she would become an architect before her father pointed out to her that she had architecture in her blood and was only resisting in order not to do what everyone else did. She said she was always encouraged to have a critical stance and never to abandon her ideals. That thinking led her to establish her own architecture studio almost 20 years ago.
She said she recognizes architecture as a primary form of care for the human body. Still, she studied at the peak of the time in history—the 1990s—when society did not view architecture that way. From the beginning, it was clear to her team that their role in the intervention at the library plaza was to translate the community’s desires and intentions into a tangible installation. They approached the project as a participatory process in which they developed workshops with the community, introduced design tools for children, and worked closely with the library team to amplify their exceptional public program.
Through these activities, many responses emerged—from people who wrote inspiring poems expressing their love for Columbus to people who just wanted to “eat food.” Given this context, they concluded that the best way to intervene in this public space was to create an installation that would give tools to everyone to have the possibility to create their own experience in the plaza.
Tatiana said she never thinks about the future but imagines it and builds it every day in the present. A question she ponders, however, is whether, as a society, we can transform our existence from one that depends on production to one that depends on care.
This excerpt is from the 2023 Field Guide. Download it here.
Download the activity for the installation Designed by the public, from the Exhibit Columbus Activity Guide. Print at home, or stop by any Infohub to pick up a free Activity Guide.
Creating Designed by the public
2023 Design Presentations
Designed by the public installation design concept by 2022–23 J. Irwin and Xenia S. Miller Prize Recipient Tatiana Bilbao ESTUDIO from Mexico City, Mexico.
“At this moment in history it is even more important to allow the creation of spaces that become platforms for collective and social exchange as we are in a moment where our needs are being replaced by capital.” — Tatiana Bilbao, Principal/CEO
2022 Symposium
Tatiana Bilbao and Alba Cortés of Tatiana Bilbao ESTUDIO led a community engagement session at Bartholomew County Public Library Plaza during the 2022 Symposium, discussing the needs, purpose, future of libraries within a community.
J. Irwin and Xenia S. Miller Prize Recipient
Tatiana Bilbao ESTUDIO
Mexico City, Mexico
Tatiana Bilbao ESTUDIO is a Mexico City-based architecture studio. At the core of the studio’s practice is an analysis of the context surrounding projects, which scale from master plans to affordable housing. The Studio pursues architecture through multidisciplinary perspectives and promotes a collective environment with a diverse staff of architects, academics, and model makers. The working method uses hand drawings and models to keep design and development rooted in physical and not digital exploration.
Existing work by Tatiana Bilbao ESTUDIO
North Access The whole of the northern access of the Botanical Garden of Culiacán is made up of a visitor center and an office building, place of work of architects and administrators of the Botanical and Zoological Society of Culiacán. The buildings, whose volumetry is born from the master plan, are apparent concrete polygons with floor-to-ceiling windows and some sloping walls. It is a formally irregular and organic set, which resembles stones that perch on a garden. The balanced relationship of solid and transparent surface creates a permeable and diffuse boundary between the nature of the exterior and the interior, generating workspaces that have a privileged relationship with the environment, where natural light abounds. In the middle of the two buildings is a set of four concrete structures that resemble umbrellas, which create a semi-covered and shaded area just below the pedestrian access, also creating a living space with benches and planters. Credit: Tatiana Bilbao ESTUDIO
Open Auditorium The small open-air structure within the Botanical Garden can welcome up to seventy visitors to watch a seven-minute video introduction to the Botanical Garden. As with other service buildings within the garden, the protagonist is nature and buildings are secondary, discreet in appearance so as to provide services and frame spaces without becoming an overbearing presence. This simple space defined by three, twelve-inch-thick, concrete walls is covered only by the shade of the surrounding trees to provide a more comfortable setting to its users, giving the volume a more sculptural quality instead of an over-designed presence. Credit: Tatiana Bilbao ESTUDIO
Acuña Housing Prototype This project builds on the research and the work that went into the Chiapas Sustainable Housing project presented at the 2015 Chicago Biennial. Acuña Sustainable Housing is a small development of sixteen houses built with funds from Mexico’s federal housing agency, INFONAVIT, into an existing development. The original prototype was modified to account for budgetary, climactic, and cultural differences. The project also involved collaborating with INFONAVIT on an extension of the public programme. The Studio was asked to work on a series of public spaces including a linear park, a playground, and a memorial to grow the sense of place-based identification in the neighborhood. Credit: Tatiana Bilbao ESTUDIO





